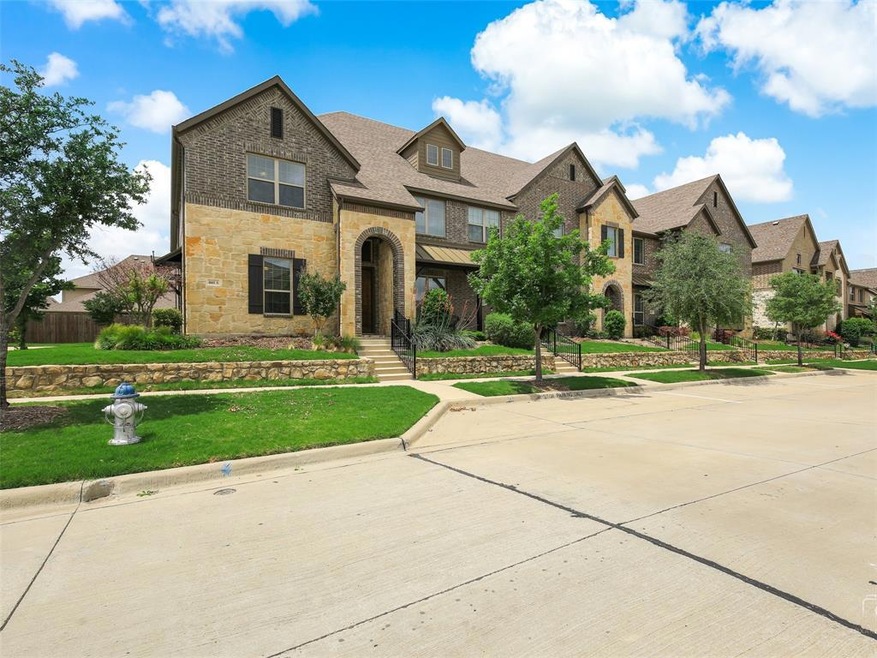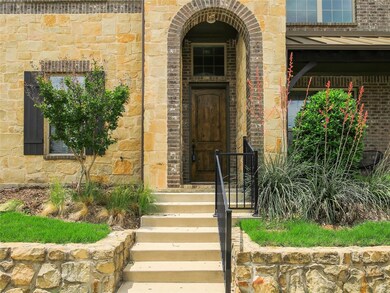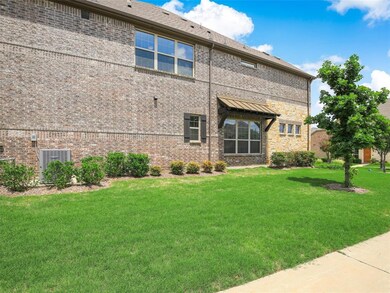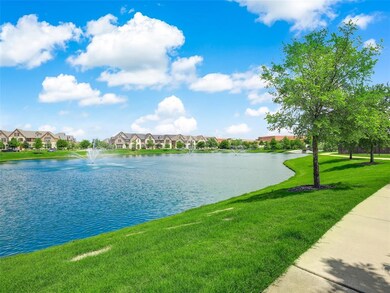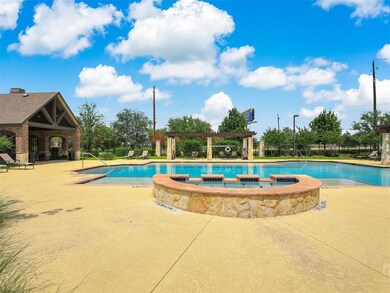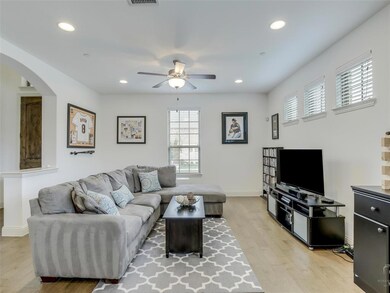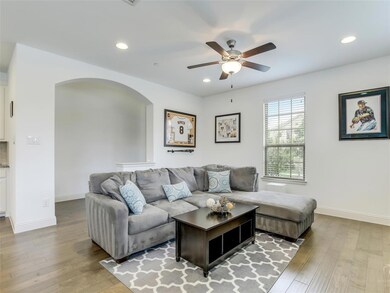
4661 Dozier Rd Carrollton, TX 75010
Meadow Ridge/Harvest Run NeighborhoodHighlights
- Lake View
- Clubhouse
- Traditional Architecture
- Indian Creek Elementary School Rated A-
- Adjacent to Greenbelt
- Wood Flooring
About This Home
As of September 2021Multiple offers!!! Deadline Sunday, May 9 midnight. Barely lived in corner unit townhome!! It has views of a pond with a fountain. Greenbelt on the side. Lots of natural light. Features 3 bedrooms, 2.1 baths, study, game room, large granite island with stainless steel appliances.
Prime location in Carrollton on the border of West Plano conveniently located to shopping, restaurants & entertainment. Beautiful wood floors are featured throughout the kitchen, family room, living room, study.
Last Agent to Sell the Property
Ebby Halliday, REALTORS License #0556682 Listed on: 05/05/2021

Townhouse Details
Home Type
- Townhome
Year Built
- Built in 2017
Lot Details
- Adjacent to Greenbelt
- Sprinkler System
- Many Trees
HOA Fees
- $250 Monthly HOA Fees
Parking
- 2 Car Attached Garage
Home Design
- Half Duplex
- Traditional Architecture
- Brick Exterior Construction
- Slab Foundation
- Composition Roof
- Stone Siding
Interior Spaces
- 1,982 Sq Ft Home
- 2-Story Property
- Decorative Lighting
- <<energyStarQualifiedWindowsToken>>
- Window Treatments
- Lake Views
- Security System Owned
Kitchen
- Electric Oven
- Gas Cooktop
- <<microwave>>
- Plumbed For Ice Maker
- Dishwasher
- Disposal
Flooring
- Wood
- Carpet
Bedrooms and Bathrooms
- 3 Bedrooms
Eco-Friendly Details
- Energy-Efficient Appliances
- Energy-Efficient Insulation
Schools
- Indian Creek Elementary School
- Arborcreek Middle School
- Hebron High School
Utilities
- Central Heating and Cooling System
- Heating System Uses Natural Gas
- High Speed Internet
Listing and Financial Details
- Tax Lot 45
- Assessor Parcel Number R648574
Community Details
Overview
- Association fees include full use of facilities, insurance, ground maintenance, maintenance structure, management fees
- Mac Management250 HOA, Phone Number (469) 939-4928
- Mustang Park Subdivision
- Mandatory home owners association
- Greenbelt
Amenities
- Clubhouse
Recreation
- Community Playground
- Community Pool
- Park
- Jogging Path
Similar Homes in the area
Home Values in the Area
Average Home Value in this Area
Property History
| Date | Event | Price | Change | Sq Ft Price |
|---|---|---|---|---|
| 09/30/2021 09/30/21 | Sold | -- | -- | -- |
| 08/29/2021 08/29/21 | Pending | -- | -- | -- |
| 08/19/2021 08/19/21 | For Sale | $330,000 | -8.3% | $213 / Sq Ft |
| 05/28/2021 05/28/21 | Sold | -- | -- | -- |
| 05/11/2021 05/11/21 | Pending | -- | -- | -- |
| 05/05/2021 05/05/21 | For Sale | $359,990 | -- | $182 / Sq Ft |
Tax History Compared to Growth
Agents Affiliated with this Home
-
Seam Ngo
S
Seller's Agent in 2021
Seam Ngo
eXp Realty, LLC
(469) 231-3129
2 in this area
75 Total Sales
-
Nikki Butcher

Seller's Agent in 2021
Nikki Butcher
Ebby Halliday
(469) 877-7587
1 in this area
244 Total Sales
-
Karen Vernon

Seller Co-Listing Agent in 2021
Karen Vernon
Ebby Halliday
(469) 867-9130
1 in this area
51 Total Sales
-
Tahrima Arshad

Buyer's Agent in 2021
Tahrima Arshad
Coldwell Banker Realty
(502) 314-2630
2 in this area
57 Total Sales
-
Kevin Park
K
Buyer's Agent in 2021
Kevin Park
Coldwell Banker Realty Frisco
(469) 955-6877
1 in this area
64 Total Sales
Map
Source: North Texas Real Estate Information Systems (NTREIS)
MLS Number: 14571075
- 4670 Dozier Rd Unit B
- 4674 Dozier Rd Unit C
- 4666 Dozier Rd Unit C
- 4661 Dozier Rd Unit E
- 4652 Man o War Rd
- 4679 Dozier Rd Unit B
- 4682 Rhett Ln Unit A
- 4691 Rhett Ln Unit B
- 2352 Mare Rd
- 2353 Stallion St
- 2336 Mare Rd
- 2328 Mare Rd
- 4729 Brockwell Dr
- 4644 Pony Ct
- 2505 Liverpool Ln
- 2012 Hollow Creek Trail
- 2040 Hollowcreek Trail
- 4740 Alexander Dr
- 4645 Seabiscuit St
- 2289 Madison St
