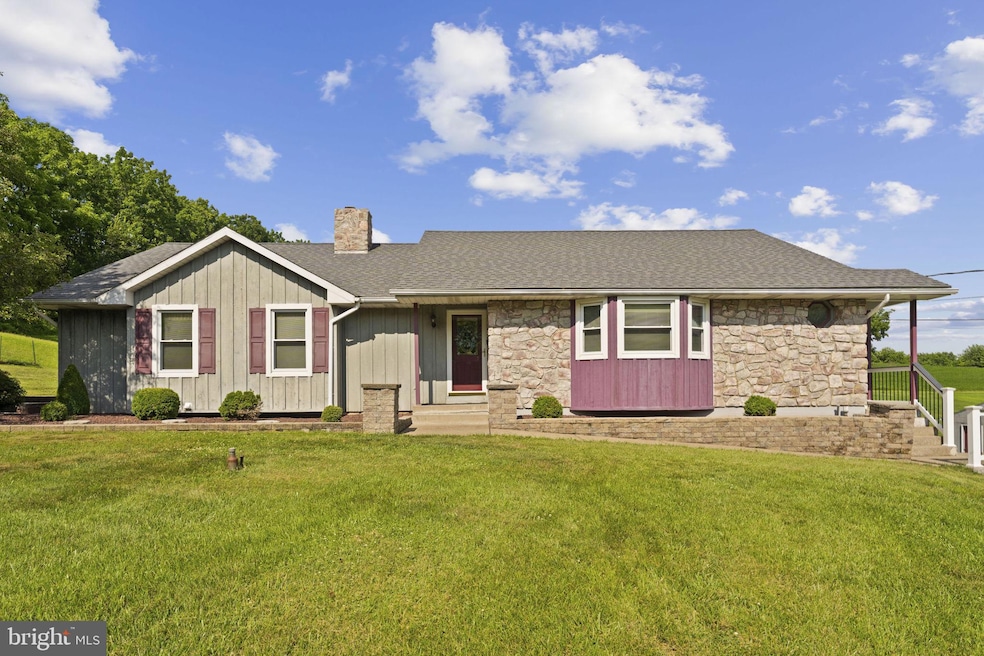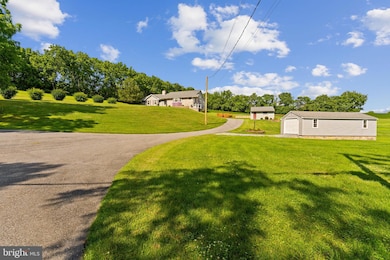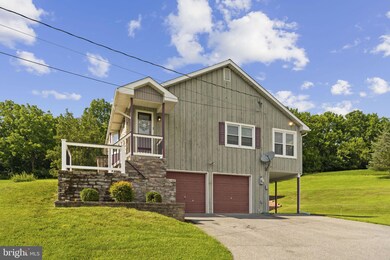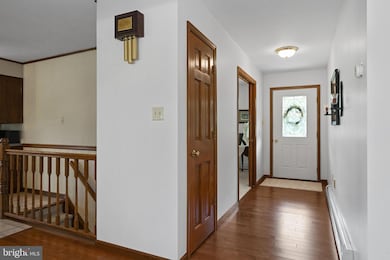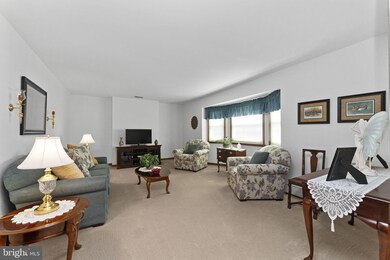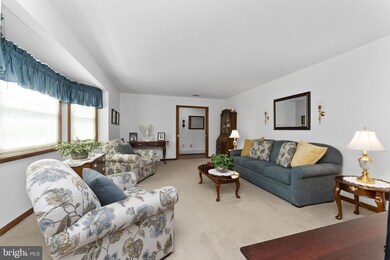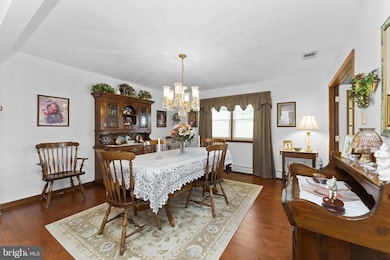
4661 Hillside Rd Coplay, PA 18037
North Whitehall Township NeighborhoodEstimated payment $3,837/month
Highlights
- Popular Property
- Private Pool
- Raised Ranch Architecture
- Ironton Elementary School Rated A
- 3.02 Acre Lot
- 1 Fireplace
About This Home
Welcome home to this lovingly maintained custom built Raised ranch home in Parkland Schools. The home has 4 bedrooms and 2 full baths and is located on over 3 acres. The main floor entrances greets you with beautiful hardwood floors, the living room has a bay window for the peaceful views. The Kitchen is eat in and connects to the 2nd story sunroom and dining room that also has the hardwood flooring. There are 3 bedrooms and a full bath with tile through out, that has a jack and jill entrance to the primary bedroom. The Full walk out lower level is ideal for entertaining with it's double doors to that go to the outside patio. The family room has a wood burning fireplace. There is a 4th bedroom and a full bath, too. The lower level has a laundry/storage room, a cedar closet and also provides access to the attached 2 car garage. Outside there are 2 separate garages so there is parking for 4+ cars in garages!. There is an oversized above ground pool with deck on the property as well. Original owners have built and loved this home and are ready to have new owners appreciate all this home has to offer in North Whitehall.
Home Details
Home Type
- Single Family
Est. Annual Taxes
- $6,173
Year Built
- Built in 1988
Lot Details
- 3.02 Acre Lot
- Property is zoned AR
Parking
- 4 Garage Spaces | 2 Attached and 2 Detached
- Side Facing Garage
- Garage Door Opener
Home Design
- Raised Ranch Architecture
- Rambler Architecture
- Frame Construction
- Concrete Perimeter Foundation
Interior Spaces
- Property has 1 Level
- 1 Fireplace
- Mud Room
- Family Room
- Living Room
- Dining Room
- Sun or Florida Room
- Partially Finished Basement
- Walk-Out Basement
- Laundry Room
Bedrooms and Bathrooms
Pool
- Private Pool
Utilities
- Central Air
- Heating System Uses Oil
- Hot Water Baseboard Heater
- Summer or Winter Changeover Switch For Hot Water
- Well
- On Site Septic
Community Details
- No Home Owners Association
Listing and Financial Details
- Assessor Parcel Number 557061620423-00001
Map
Home Values in the Area
Average Home Value in this Area
Tax History
| Year | Tax Paid | Tax Assessment Tax Assessment Total Assessment is a certain percentage of the fair market value that is determined by local assessors to be the total taxable value of land and additions on the property. | Land | Improvement |
|---|---|---|---|---|
| 2025 | $6,174 | $278,100 | $96,400 | $181,700 |
| 2024 | $5,807 | $278,100 | $96,400 | $181,700 |
| 2023 | $5,640 | $278,100 | $96,400 | $181,700 |
| 2022 | $5,615 | $278,100 | $181,700 | $96,400 |
| 2021 | $5,615 | $278,100 | $96,400 | $181,700 |
| 2020 | $5,615 | $278,100 | $96,400 | $181,700 |
Property History
| Date | Event | Price | Change | Sq Ft Price |
|---|---|---|---|---|
| 07/11/2025 07/11/25 | For Sale | $600,000 | -- | $315 / Sq Ft |
Purchase History
| Date | Type | Sale Price | Title Company |
|---|---|---|---|
| Interfamily Deed Transfer | -- | Advanced Abstract Inc |
Similar Homes in Coplay, PA
Source: Bright MLS
MLS Number: PALH2012620
APN: 557061620423-1
- 2357 Spring St
- 2846 Vista Dr
- 4205 Lehigh St
- 2270 Quarry St
- 1930 Settlers Ridge Rd
- 4659 Maple St
- 2010 Settlers Ridge Rd Unit 4
- 2010 Settlers Ridge Rd
- 4527 Main St
- 4740 Hillcrest Ln
- 2725 Cobblestone Dr Unit Lot 3C
- 3457 George St Unit 23
- 3462 George St Unit 6
- 4450 Maple St Unit 2
- 4244 Cypress Ln
- 5023 Church Dr
- 4116 Springmill Rd
- 4116 Hillcrest Ln
- 1911 Echo Rd
- 1214 Clearview Rd
- 2376 Levans Rd
- 2309 Red Maple Dr
- 4154 Roosevelt St
- 3914 Mauch Chunk Rd
- 409 Lock Dr
- 551 Delta Rd
- 2280 Main St Unit 2
- 1427 Canal St
- 3325 Carbon St
- 1407 Main St Unit 2
- 1266 Main St Unit 2
- 1204 Main St
- 7 S Front St Unit A
- 961 Main St Unit 2B Rear
- 3108 Saint Stephens Ln
- 3125 N 2nd St
- 3029 N 2nd St
- 3031 S 2nd St Unit 2nd Floor
- 5112 Creek Rd Unit B
- 630 S Lehigh Gap St
