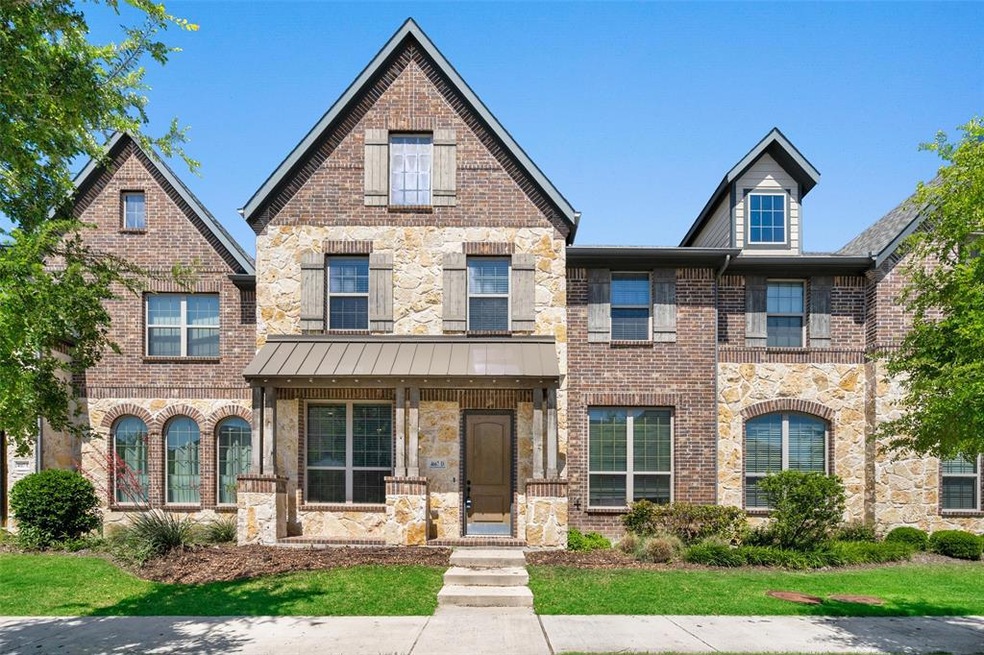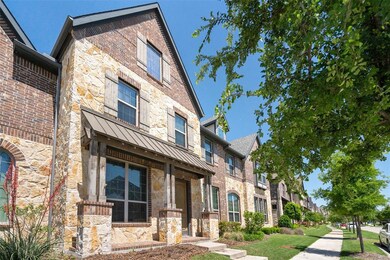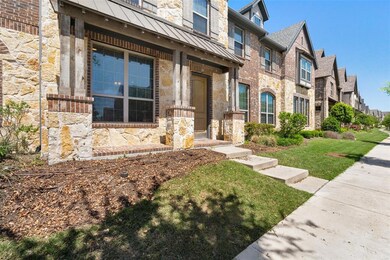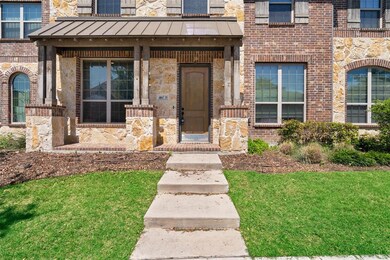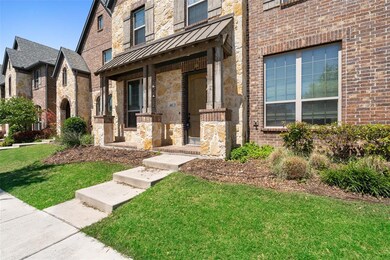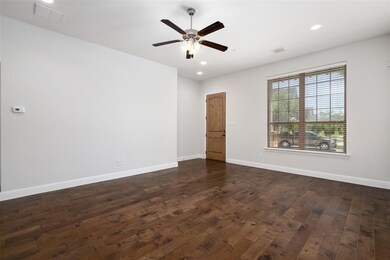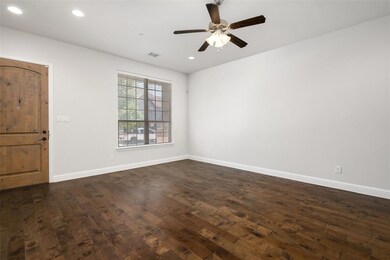
4667 Rhett Ln Unit D Carrollton, TX 75010
Meadow Ridge/Harvest Run NeighborhoodHighlights
- Clubhouse
- Wood Flooring
- Balcony
- Indian Creek Elementary School Rated A-
- Community Pool
- Home Security System
About This Home
As of May 2021Luxury and beauty meets a spacious townhome in a highly desired Mustang Park community minutes away from local shops, restaurants and retail. This very well kept home offers new paint throughout, New premium painted baseboards, espresso toned engineered hard wood floors in the living room, light colored tones found in a open concept style gourmet gas kitchen. Carpeted iron spindles stairs head upwards towards a wide game room perfect for entertaining and game nights. Make this home yours in a premium fast growing area before its gone!
Last Agent to Sell the Property
TruHome Real Estate License #0662784 Listed on: 04/15/2021
Townhouse Details
Home Type
- Townhome
Year Built
- Built in 2015
Lot Details
- 2,265 Sq Ft Lot
- No Backyard Grass
- Few Trees
HOA Fees
- $250 Monthly HOA Fees
Parking
- 2 Car Garage
- Garage Door Opener
Home Design
- Brick Exterior Construction
- Slab Foundation
- Composition Roof
- Stone Siding
Interior Spaces
- 2,124 Sq Ft Home
- 2-Story Property
- Ceiling Fan
- <<energyStarQualifiedWindowsToken>>
- 12 Inch+ Attic Insulation
- Home Security System
Kitchen
- Gas Oven or Range
- Gas Cooktop
- <<microwave>>
- Plumbed For Ice Maker
- Dishwasher
Flooring
- Wood
- Ceramic Tile
Bedrooms and Bathrooms
- 3 Bedrooms
Eco-Friendly Details
- Energy-Efficient Appliances
- Energy-Efficient HVAC
Outdoor Features
- Balcony
Schools
- Indian Creek Elementary School
- Arborcreek Middle School
- Hebron High School
Utilities
- Central Heating and Cooling System
- Heating System Uses Natural Gas
- Individual Gas Meter
- High Speed Internet
- Cable TV Available
Listing and Financial Details
- Legal Lot and Block 9 / M
- Assessor Parcel Number R648625
- $7,647 per year unexempt tax
Community Details
Overview
- Association fees include full use of facilities, maintenance structure, management fees
- Mustang Park HOA, Phone Number (972) 359-1548
- Mustang Park Ph Seven Subdivision
- Mandatory home owners association
Recreation
- Community Pool
Additional Features
- Clubhouse
- Fire and Smoke Detector
Similar Homes in the area
Home Values in the Area
Average Home Value in this Area
Property History
| Date | Event | Price | Change | Sq Ft Price |
|---|---|---|---|---|
| 09/08/2024 09/08/24 | Rented | $3,000 | 0.0% | -- |
| 07/28/2024 07/28/24 | Under Contract | -- | -- | -- |
| 07/13/2024 07/13/24 | For Rent | $3,000 | +3.6% | -- |
| 07/28/2022 07/28/22 | Rented | $2,895 | 0.0% | -- |
| 07/20/2022 07/20/22 | For Rent | $2,895 | +11.3% | -- |
| 06/17/2021 06/17/21 | Rented | $2,600 | 0.0% | -- |
| 06/02/2021 06/02/21 | Under Contract | -- | -- | -- |
| 05/27/2021 05/27/21 | Sold | -- | -- | -- |
| 05/27/2021 05/27/21 | For Rent | $2,600 | 0.0% | -- |
| 05/09/2021 05/09/21 | Pending | -- | -- | -- |
| 04/15/2021 04/15/21 | For Sale | $355,000 | 0.0% | $167 / Sq Ft |
| 04/18/2019 04/18/19 | Rented | $2,500 | 0.0% | -- |
| 04/08/2019 04/08/19 | Under Contract | -- | -- | -- |
| 02/15/2019 02/15/19 | For Rent | $2,500 | -- | -- |
Tax History Compared to Growth
Agents Affiliated with this Home
-
Eric Chen

Seller's Agent in 2024
Eric Chen
Aesthetic Realty, LLC
(972) 310-8029
1 in this area
132 Total Sales
-
M
Buyer's Agent in 2022
Michelle Fritzer
Michelle Elaine Real Estate
-
Carlos Vallejo

Seller's Agent in 2021
Carlos Vallejo
TruHome Real Estate
(214) 299-1581
1 in this area
44 Total Sales
-
Paige Hamilton

Buyer's Agent in 2019
Paige Hamilton
LPT Realty LLC
(469) 247-9225
47 Total Sales
Map
Source: North Texas Real Estate Information Systems (NTREIS)
MLS Number: 14556208
- 4674 Dozier Rd Unit C
- 4670 Dozier Rd Unit B
- 4666 Dozier Rd Unit C
- 4661 Dozier Rd Unit E
- 4679 Dozier Rd Unit B
- 4682 Rhett Ln Unit A
- 4652 Man o War Rd
- 4691 Rhett Ln Unit B
- 2352 Mare Rd
- 2353 Stallion St
- 4729 Brockwell Dr
- 2328 Mare Rd
- 2505 Liverpool Ln
- 4644 Pony Ct
- 2601 Marsh Ln Unit 341
- 2601 Marsh Ln Unit 84
- 2601 Marsh Ln Unit 124
- 4740 Alexander Dr
- 2409 Valley Ln
- 2012 Hollow Creek Trail
