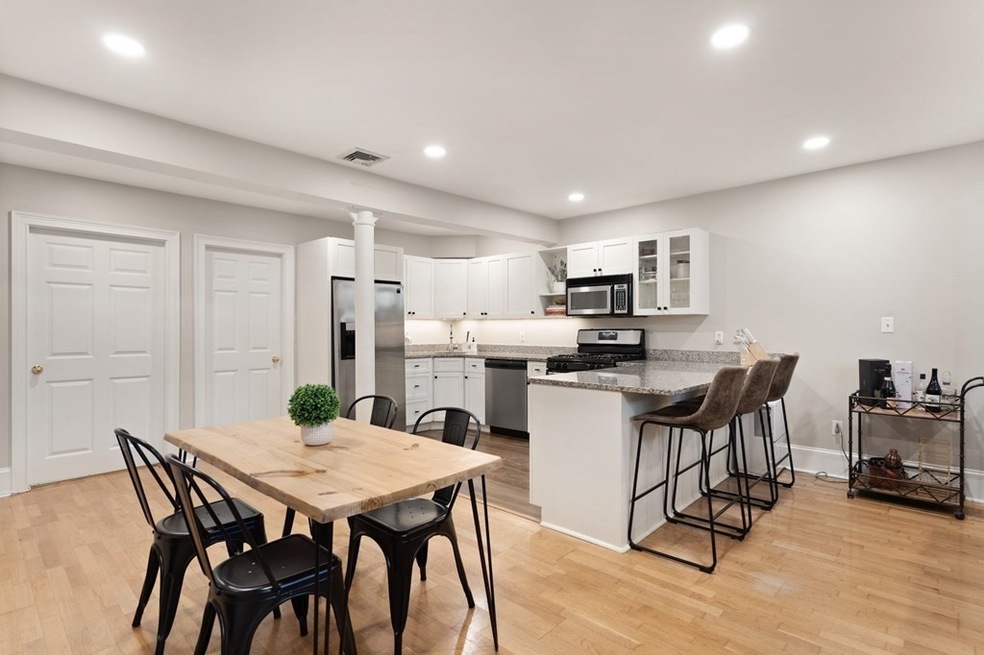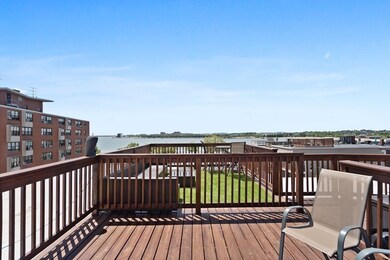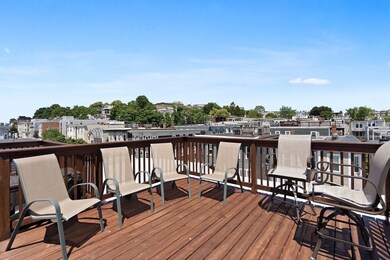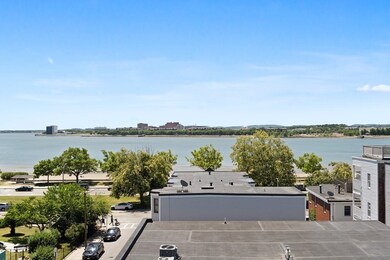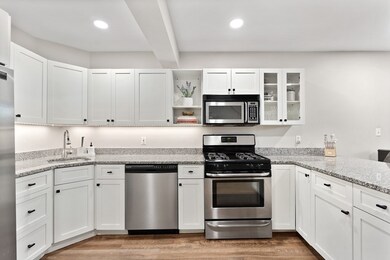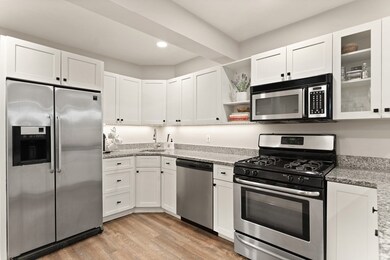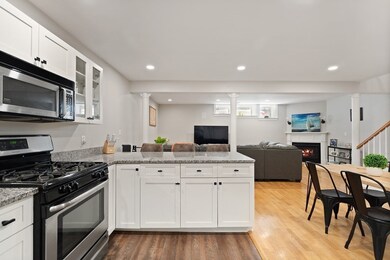
467 E 8th St Unit 1A Boston, MA 02127
South Boston NeighborhoodHighlights
- Waterfront
- Custom Closet System
- Property is near public transit
- Open Floorplan
- Deck
- Rowhouse Architecture
About This Home
As of November 2022Beach lovers, look no further! Spacious and airy bi-level condo, one block from Carson Beach w/ a semi private roof top deck w/ ocean views! This unit features updated kitchen (2021) w/ white shaker cabinets, ss appliances and granite counters. 2 updated full baths (2021) w/ white cabinetry, new vanity lights, new mirrors, new tile and fixtures. Massive 20'x12' sunlit, corner, primary bedroom suite w/ 2 closets and an ensuite bath. Large spare bedroom w/ walk in closet w/ built-ins. Perfect spot to entertain with open floor plan from kitchen, living room and dining space. Also, enjoy hanging out on the brand new roof top deck and enjoy the 360 views. It get's even better -- gas fireplace in living room, pantry in kitchen with built-ins for extra storage, in-unit side-by-side laundry and central heat and A/C. Additional updates in 2021 include interior freshly painted, new recessed lighting, new flooring in kitchen & bedrooms and new roof & deck! Great investment opportunity to rent out
Last Buyer's Agent
Daniel Distefano
Engel & Volkers Boston

Property Details
Home Type
- Condominium
Est. Annual Taxes
- $8,127
Year Built
- Built in 1940 | Remodeled
HOA Fees
- $250 Monthly HOA Fees
Home Design
- Rowhouse Architecture
- Rubber Roof
Interior Spaces
- 1,446 Sq Ft Home
- 2-Story Property
- Open Floorplan
- Recessed Lighting
- Bay Window
- Living Room with Fireplace
- Basement
- Laundry in Basement
Kitchen
- Stove
- Range<<rangeHoodToken>>
- <<microwave>>
- Dishwasher
- Stainless Steel Appliances
- Kitchen Island
- Solid Surface Countertops
Flooring
- Wood
- Laminate
- Ceramic Tile
Bedrooms and Bathrooms
- 2 Bedrooms
- Primary Bedroom on Main
- Custom Closet System
- Walk-In Closet
- 2 Full Bathrooms
- <<tubWithShowerToken>>
Laundry
- Dryer
- Washer
Outdoor Features
- Deck
- Rain Gutters
Utilities
- Central Heating and Cooling System
- 1 Cooling Zone
- 1 Heating Zone
- Heating System Uses Natural Gas
- 60 Amp Service
- Natural Gas Connected
Additional Features
- Waterfront
- Property is near public transit
Listing and Financial Details
- Assessor Parcel Number 4142135
Community Details
Overview
- Association fees include insurance, reserve funds
- 4 Units
Amenities
- Common Area
- Shops
- Coin Laundry
Pet Policy
- Pets Allowed
Ownership History
Purchase Details
Home Financials for this Owner
Home Financials are based on the most recent Mortgage that was taken out on this home.Similar Homes in the area
Home Values in the Area
Average Home Value in this Area
Purchase History
| Date | Type | Sale Price | Title Company |
|---|---|---|---|
| Deed | $469,000 | -- |
Mortgage History
| Date | Status | Loan Amount | Loan Type |
|---|---|---|---|
| Open | $551,000 | Purchase Money Mortgage | |
| Closed | $147,400 | No Value Available | |
| Closed | $153,500 | No Value Available | |
| Closed | $180,000 | Purchase Money Mortgage | |
| Previous Owner | $50,000 | No Value Available | |
| Previous Owner | $49,850 | No Value Available |
Property History
| Date | Event | Price | Change | Sq Ft Price |
|---|---|---|---|---|
| 12/02/2022 12/02/22 | Rented | $3,400 | 0.0% | -- |
| 12/01/2022 12/01/22 | Under Contract | -- | -- | -- |
| 11/21/2022 11/21/22 | Price Changed | $3,400 | 0.0% | $2 / Sq Ft |
| 11/10/2022 11/10/22 | Sold | $751,000 | 0.0% | $519 / Sq Ft |
| 11/06/2022 11/06/22 | For Rent | $3,600 | 0.0% | -- |
| 11/06/2022 11/06/22 | Off Market | $3,600 | -- | -- |
| 11/03/2022 11/03/22 | Price Changed | $3,600 | -5.3% | $2 / Sq Ft |
| 11/01/2022 11/01/22 | Price Changed | $3,800 | -2.6% | $3 / Sq Ft |
| 10/25/2022 10/25/22 | Price Changed | $3,900 | -2.5% | $3 / Sq Ft |
| 10/10/2022 10/10/22 | Price Changed | $4,000 | -4.8% | $3 / Sq Ft |
| 10/03/2022 10/03/22 | For Rent | $4,200 | 0.0% | -- |
| 09/21/2022 09/21/22 | Pending | -- | -- | -- |
| 08/10/2022 08/10/22 | For Sale | $779,900 | -- | $539 / Sq Ft |
Tax History Compared to Growth
Tax History
| Year | Tax Paid | Tax Assessment Tax Assessment Total Assessment is a certain percentage of the fair market value that is determined by local assessors to be the total taxable value of land and additions on the property. | Land | Improvement |
|---|---|---|---|---|
| 2025 | $9,081 | $784,200 | $0 | $784,200 |
| 2024 | $8,299 | $761,400 | $0 | $761,400 |
| 2023 | $8,346 | $777,100 | $0 | $777,100 |
| 2022 | $8,127 | $747,000 | $0 | $747,000 |
| 2021 | $7,815 | $732,400 | $0 | $732,400 |
| 2020 | $6,928 | $656,100 | $0 | $656,100 |
| 2019 | $6,465 | $613,400 | $0 | $613,400 |
| 2018 | $6,120 | $584,000 | $0 | $584,000 |
| 2017 | $5,781 | $545,900 | $0 | $545,900 |
| 2016 | $5,665 | $515,000 | $0 | $515,000 |
| 2015 | $5,875 | $485,100 | $0 | $485,100 |
| 2014 | $5,447 | $433,000 | $0 | $433,000 |
Agents Affiliated with this Home
-
Emily Haddad

Seller's Agent in 2022
Emily Haddad
Compass
(617) 659-0122
2 in this area
56 Total Sales
-
D
Seller's Agent in 2022
Daniel Distefano
Engel & Volkers Boston
-
Giavanna Silva
G
Seller Co-Listing Agent in 2022
Giavanna Silva
Compass
(617) 206-3333
2 in this area
6 Total Sales
Map
Source: MLS Property Information Network (MLS PIN)
MLS Number: 73023362
APN: SBOS-000000-000007-001512-000002
- 20 Winfield St Unit 1
- 444 E 8th St Unit 1
- 170 H St
- 511 E 8th St Unit 1
- 515 E 8th St Unit 1
- 12 Springer St Unit 3
- 493 E 7th St
- 521 E 8th St Unit 6
- 399 E 7th St Unit 3
- 496 E 7th St Unit 1
- 462 E 6th St Unit 2
- 454-456 E 6th St
- 511 E 7th St
- 59 Story St Unit 3
- 161 I St Unit 1
- 123 H St
- 8 Story St
- 565 E 8th St (Ps4)
- 58 Thomas Park
- 511 E 5th St Unit 2R
