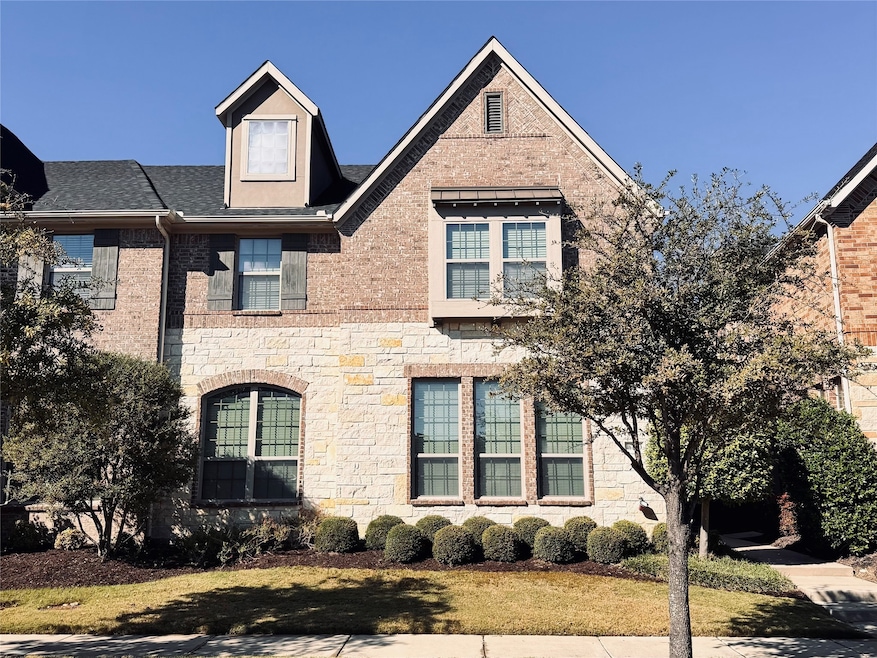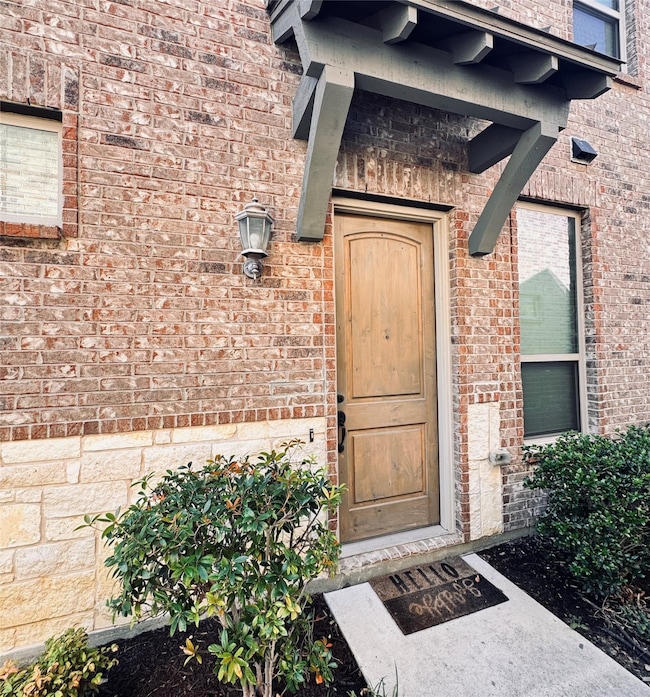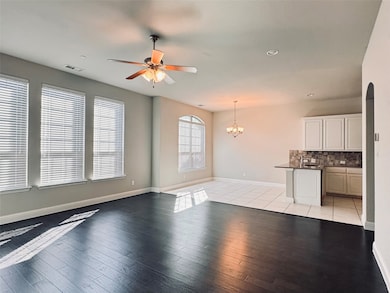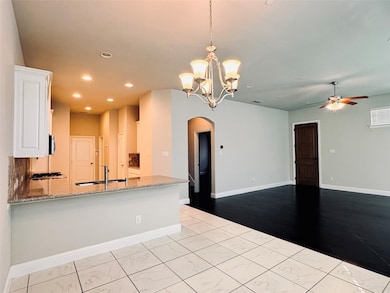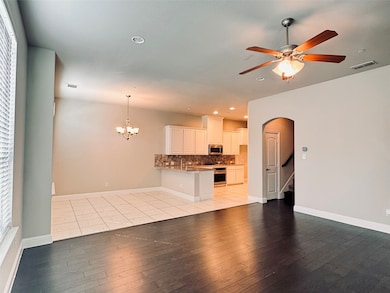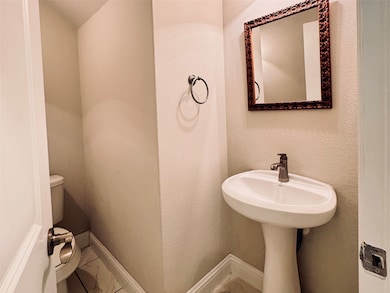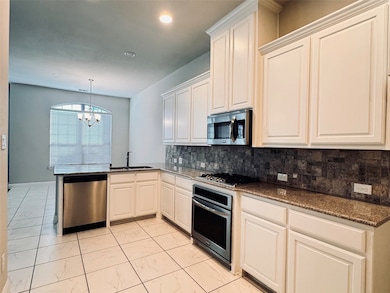4675 Rhett Ln Unit D Carrollton, TX 75010
Meadow Ridge/Harvest Run NeighborhoodHighlights
- Traditional Architecture
- Wood Flooring
- Covered Patio or Porch
- Indian Creek Elementary School Rated A-
- Community Pool
- 2 Car Attached Garage
About This Home
Beautifully maintained townhome with 3 bedrooms and 2.5 baths, featuring a rare floor plan with the primary suite conveniently located on the first floor. The open-concept layout connects the living and dining areas, creating a bright and welcoming atmosphere. Upstairs offers a spacious family area and two well-sized bedrooms, providing flexibility for a home office or guest space. Enjoy community amenities including a swimming pool, a clubhouse available for private rental, and a scenic walking trail with a small pond — perfect for relaxing or entertaining. Conveniently located in the heart of Carrollton, close to shopping, grocery stores, restaurants, and major highways. Just 5 minutes from Arbor Hills Nature Preserve. Move-in ready and perfectly located!
Listing Agent
C21 Fine Homes Judge Fite Brokerage Phone: 469-329-1828 License #0816185 Listed on: 11/05/2025
Townhouse Details
Home Type
- Townhome
Year Built
- Built in 2015
Lot Details
- 2,265 Sq Ft Lot
- Wood Fence
Parking
- 2 Car Attached Garage
- Rear-Facing Garage
- Garage Door Opener
Home Design
- Traditional Architecture
- Brick Exterior Construction
- Slab Foundation
- Composition Roof
Interior Spaces
- 2,070 Sq Ft Home
- 2-Story Property
- Ceiling Fan
- Decorative Lighting
- Window Treatments
- Electric Dryer Hookup
Kitchen
- Electric Oven
- Gas Cooktop
- Microwave
- Dishwasher
- Disposal
Flooring
- Wood
- Carpet
- Ceramic Tile
Bedrooms and Bathrooms
- 3 Bedrooms
Outdoor Features
- Covered Patio or Porch
Schools
- Indian Creek Elementary School
- Hebron High School
Utilities
- Central Heating and Cooling System
- Heating System Uses Natural Gas
- Gas Water Heater
- High Speed Internet
- Cable TV Available
Listing and Financial Details
- Residential Lease
- Property Available on 11/5/25
- Tenant pays for all utilities, electricity, gas, insurance, water
- 12 Month Lease Term
- Tax Lot 0.052
- Assessor Parcel Number R648634
Community Details
Overview
- Association fees include ground maintenance
- Mac Group Management Company Association
- Mustang Park Ph Seven Subdivision
Recreation
- Community Pool
Pet Policy
- No Pets Allowed
Map
Source: North Texas Real Estate Information Systems (NTREIS)
MLS Number: 21104481
- 4665 Dozier Rd Unit C
- 4682 Rhett Ln Unit A
- 2372 Bella Ct
- 2352 Mare Rd
- 2336 Mare Rd
- 4729 Brockwell Dr
- 2317 Connor Way
- 2261 Bresee Dr
- 4333 Onyx Dr
- 4372 Onyx Dr
- 4740 Alexander Dr
- 2528 Hampstead Ln
- 2409 Valley Ln
- 2269 Washington Dr
- 2281 Madison St
- 2012 Hollow Creek Trail
- 2601 Marsh Ln Unit 292
- 2560 Liverpool Ln
- 2265 Madison St
- 3009 Bonsai Dr
- 4661 Dozier Rd Unit E
- 4689 Mustang Pkwy
- 4689 Mustang Pkwy Unit 2211.1406650
- 4689 Mustang Pkwy Unit 6304.1406647
- 4689 Mustang Pkwy Unit 3114.1406649
- 2557 Buttermilk Way
- 1907 Edgecreek Path
- 4645 Plano Pkwy
- 3104 Bonsai Dr
- 2260 Bower Ln
- 2129 Fawn Ridge Trail
- 2112 Creekbluff Ct
- 2096 Creekbluff Cir
- 4405 Dexter Ln
- 7000 Eagle Vail Dr
- 2221 Longwood Dr
- 2308 Cardinal Blvd
- 4236 Riverview Dr
- 3200 Prestonwood Dr
- 4260 Mingo Dr
