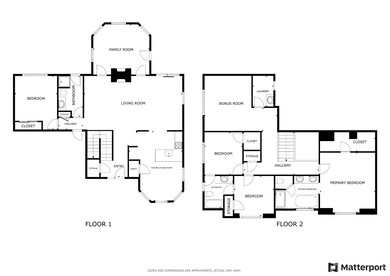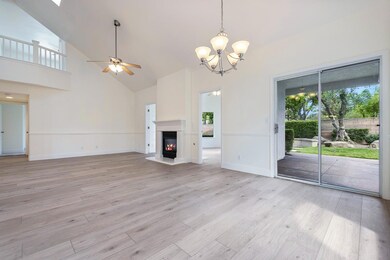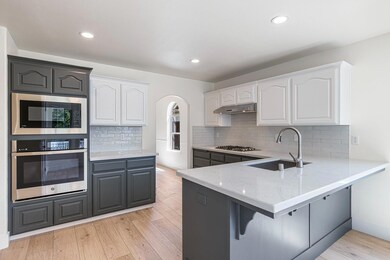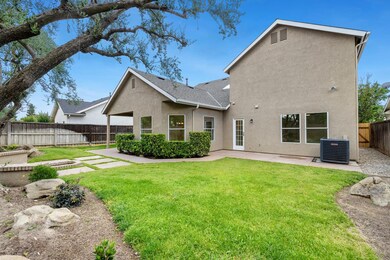
4676 W Morris Ave Fresno, CA 93722
Fig Garden Loop NeighborhoodHighlights
- Game Room
- Covered patio or porch
- Eat-In Kitchen
- Mature Landscaping
- Fenced Yard
- Double Pane Windows
About This Home
As of June 2025Fresh, Modern, and Move-In Ready!This fully refreshed Georgetown former model home by Cambridge (Lennar) is a stunning blend of style and comfort, ready for its new family. The updated kitchen features sleek quartz counter tops, a custom subway tile back splash, two-tone cabinetry, and brand-new stainless steel appliances, including a gas range. Enjoy morning coffee in the bright casual dining area or at the breakfast bar.The open great room with formal dining boasts soaring ceilings and a two-sided fireplace shared with the sunroom/family room, creating a perfect space for entertaining. A downstairs bedroom and full bath with direct backyard access offer versatility. New vinyl plank flooring flows through the main living areas, while plush carpet accents the bedrooms. Fresh paint (inside & out) and updated baseboards throughout add a modern touch.Upstairs, the spacious primary suite includes vaulted ceilings, a walk-in closet, soaking tub, and separate shower. Two additional bedrooms share a dual-entry bath with a shower over the tub. A flexible bonus space is ideal for a play room or media den, and the second-floor laundry room is incredibly convenient.Outside, the beautifully landscaped front and backyard feature custom hardscape and a cozy fire pit, perfect for outdoor relaxation.
Last Agent to Sell the Property
Realty Concepts, Ltd. - Fresno License #00554557 Listed on: 05/14/2025

Last Buyer's Agent
Mark Goff
ERA Valley Pro Realty License #02139912
Home Details
Home Type
- Single Family
Est. Annual Taxes
- $5,132
Year Built
- Built in 2004
Lot Details
- 6,960 Sq Ft Lot
- Lot Dimensions are 60x116
- Fenced Yard
- Mature Landscaping
- Front and Back Yard Sprinklers
- Property is zoned RS5
Parking
- Automatic Garage Door Opener
Home Design
- Composition Roof
- Stucco
Interior Spaces
- 2,468 Sq Ft Home
- 2-Story Property
- Zero Clearance Fireplace
- Double Pane Windows
- Family Room
- Living Room
- Game Room
- Laundry on upper level
Kitchen
- Eat-In Kitchen
- Breakfast Bar
- <<microwave>>
- Dishwasher
- Disposal
Flooring
- Carpet
- Vinyl
Bedrooms and Bathrooms
- 4 Bedrooms
- 3 Bathrooms
- <<tubWithShowerToken>>
- Separate Shower
Additional Features
- Covered patio or porch
- Central Heating and Cooling System
Ownership History
Purchase Details
Home Financials for this Owner
Home Financials are based on the most recent Mortgage that was taken out on this home.Purchase Details
Home Financials for this Owner
Home Financials are based on the most recent Mortgage that was taken out on this home.Similar Homes in Fresno, CA
Home Values in the Area
Average Home Value in this Area
Purchase History
| Date | Type | Sale Price | Title Company |
|---|---|---|---|
| Grant Deed | $535,000 | Stewart Title Of California | |
| Deed | -- | -- |
Mortgage History
| Date | Status | Loan Amount | Loan Type |
|---|---|---|---|
| Open | $512,575 | VA | |
| Previous Owner | -- | No Value Available |
Property History
| Date | Event | Price | Change | Sq Ft Price |
|---|---|---|---|---|
| 06/13/2025 06/13/25 | Sold | $535,000 | +7.0% | $217 / Sq Ft |
| 05/21/2025 05/21/25 | Pending | -- | -- | -- |
| 05/14/2025 05/14/25 | For Sale | $499,900 | -- | $203 / Sq Ft |
Tax History Compared to Growth
Tax History
| Year | Tax Paid | Tax Assessment Tax Assessment Total Assessment is a certain percentage of the fair market value that is determined by local assessors to be the total taxable value of land and additions on the property. | Land | Improvement |
|---|---|---|---|---|
| 2025 | $5,132 | $398,641 | $90,596 | $308,045 |
| 2023 | $5,132 | $383,163 | $87,079 | $296,084 |
| 2022 | $4,948 | $375,651 | $85,372 | $290,279 |
| 2021 | $4,646 | $355,000 | $80,300 | $274,700 |
| 2020 | $4,217 | $322,800 | $73,000 | $249,800 |
| 2019 | $3,998 | $309,000 | $69,900 | $239,100 |
| 2018 | $3,858 | $300,100 | $67,900 | $232,200 |
| 2017 | $3,626 | $283,200 | $64,100 | $219,100 |
| 2016 | $3,409 | $269,800 | $61,100 | $208,700 |
| 2015 | $3,241 | $255,900 | $58,000 | $197,900 |
| 2014 | $3,045 | $239,700 | $54,400 | $185,300 |
Agents Affiliated with this Home
-
Bob Wiginton

Seller's Agent in 2025
Bob Wiginton
Realty Concepts, Ltd. - Fresno
(559) 590-1533
6 in this area
216 Total Sales
-
Colleen Wiginton
C
Seller Co-Listing Agent in 2025
Colleen Wiginton
Realty Concepts, Ltd. - Fresno
(559) 906-7371
5 in this area
162 Total Sales
-
M
Buyer's Agent in 2025
Mark Goff
ERA Valley Pro Realty
Map
Source: Fresno MLS
MLS Number: 630336
APN: 509-320-26
- 4713 W Morris Ave
- 6064 N Mitre Ave
- 6051 N Tracy Ave
- 4426 W Celeste Ave
- 5647 N Tracy Ave
- 5532 N Cleo Ave
- 5137 W Stuart Ave
- 6324 N Brix Ave
- 6095 N Carica Ave
- 4717 W Joline Dr
- 4402 W Langden Dr Unit Lot19
- 4442 W Langden Dr
- 4438 W Langden Dr
- 6283 N Gilroy Ave
- 4466 W Artemisa Dr
- 4422 W Langden Dr Unit Lot14
- 4418 Langden Dr
- 6062 N Constance Ave
- 6340 N Gilroy Ave
- 6049 N Constance Ave





