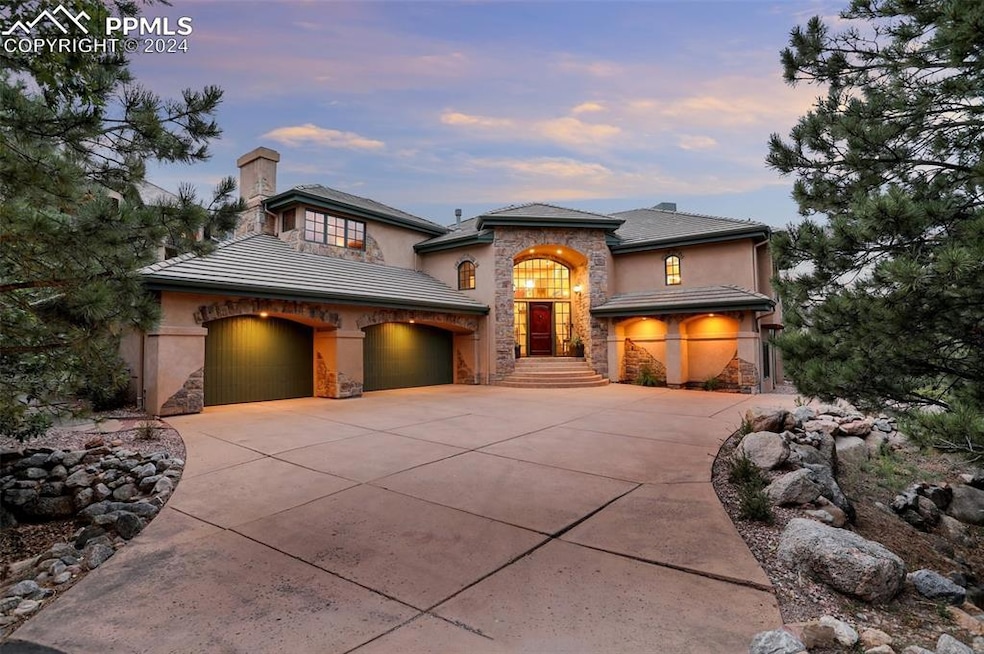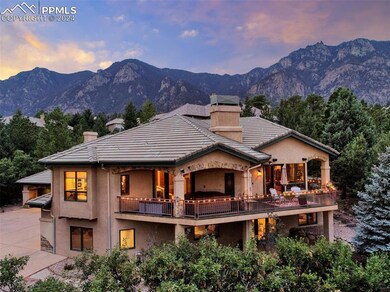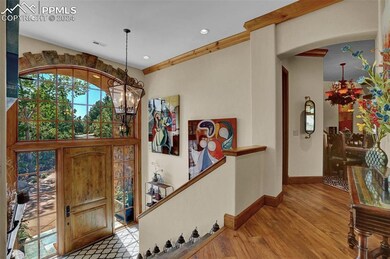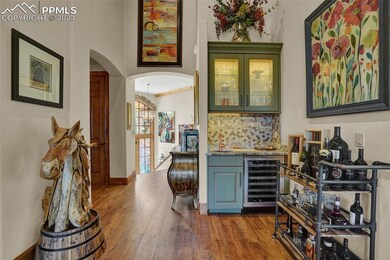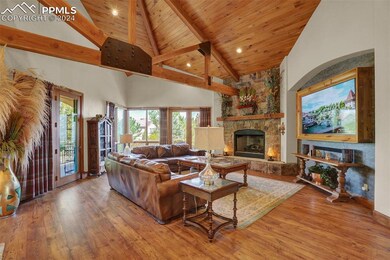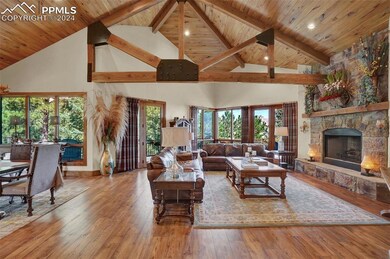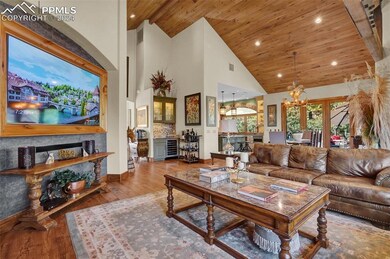
4679 Stone Manor Heights Colorado Springs, CO 80906
Broadmoor Resort Community NeighborhoodHighlights
- Very Popular Property
- Panoramic View
- Deck
- Cheyenne Mountain Elementary School Rated A
- Gated Community
- Property is near a park
About This Home
As of January 2025Located in the coveted Broadmoor Resort Community, tucked away in a private setting with city & mountain views, this spectacular 2019 remodel has it all. The total home transformation was meticulously crafted with nothing but the finest finishes. Great room leads to a master chef designed kitchen & 2 dining rooms in an open floor plan with vaulted ceilings atop exposed beams. An entertainer's dream surrounded by a partly covered wrap-around-deck, allowing you to soak in mountain & city views. The kitchen boasts mirrored cooking islands, with two 6 burner gas ranges, surrounded with gorgeous fusion-slab granite tops. The exquisite floor-to-ceiling cabinetry is complete with special features including bountiful storage. The kitchen is flanked with two dining areas, one informal with a cozy fireplace & one formal dining area next to the great room, walking out to a mature-treed private wrap-around-deck with expansive city & mountains views. Enjoy a large walk-in pantry, all new stainless appliances, an oversized farmhouse apron sink, all looking to the expansive window to mountains. A few steps above the kitchen is a private office or 5th ensuite bedroom. On the main level is a stunning, large master bedroom, stepping out to the wrap-around-deck, dry sauna with views of the city. The 5 piece master bathroom features double rain showers encased in marble tile, granite counter tops, vessel sinks, backlit mirrors & a free-standing soaking tub, with views of the city. The lower level has been totally transformed to include a 2nd office, 3 ensuite bedrooms with walk in closets & designer bathrooms. Large, lower level family room has a marble tile fireplace, wet bar & small hidden wine room. Barn doors open to a home gym or a 2nd office walking out to a patio. Large mud room with floor-to-ceiling, built ins, exits to a large 4 car garage & workshop. Extras include award winning D12 schools & gated community with live guards and an option for Broadmoor Golf Club Membership.
Last Agent to Sell the Property
Berkshire Hathaway HomeServices Rocky Mountain Brokerage Phone: (719) 576-6767 Listed on: 11/16/2024

Home Details
Home Type
- Single Family
Est. Annual Taxes
- $5,258
Year Built
- Built in 1998
Lot Details
- 0.65 Acre Lot
- Level Lot
- Flag Lot
- Hillside Location
- Landscaped with Trees
HOA Fees
- $410 Monthly HOA Fees
Parking
- 4 Car Attached Garage
- Workshop in Garage
- Garage Door Opener
- Driveway
Property Views
- Panoramic
- City
- Mountain
- Rock
Home Design
- Tile Roof
- Stone Siding
- Stucco
Interior Spaces
- 5,559 Sq Ft Home
- 3-Story Property
- Crown Molding
- Beamed Ceilings
- Vaulted Ceiling
- Multiple Fireplaces
- Fireplace Features Masonry
- French Doors
- Great Room
Kitchen
- Double Self-Cleaning Oven
- Plumbed For Gas In Kitchen
- <<microwave>>
- Dishwasher
- Trash Compactor
- Disposal
Flooring
- Wood
- Ceramic Tile
Bedrooms and Bathrooms
- 5 Bedrooms
- Main Floor Bedroom
Laundry
- Dryer
- Washer
Basement
- Walk-Out Basement
- Basement Fills Entire Space Under The House
Accessible Home Design
- Remote Devices
Outdoor Features
- Deck
- Covered patio or porch
Location
- Property is near a park
- Property is near schools
- Property is near shops
Utilities
- Central Air
- Radiant Heating System
- 220 Volts in Kitchen
- Phone Available
Community Details
Overview
- Association fees include common utilities, covenant enforcement, ground maintenance, security, sewer, snow removal, trash removal
- Greenbelt
Recreation
- Park
- Hiking Trails
- Trails
Security
- Security Service
- Gated Community
Ownership History
Purchase Details
Home Financials for this Owner
Home Financials are based on the most recent Mortgage that was taken out on this home.Purchase Details
Home Financials for this Owner
Home Financials are based on the most recent Mortgage that was taken out on this home.Purchase Details
Purchase Details
Similar Homes in the area
Home Values in the Area
Average Home Value in this Area
Purchase History
| Date | Type | Sale Price | Title Company |
|---|---|---|---|
| Warranty Deed | $1,570,000 | Land Title Guarantee Company | |
| Warranty Deed | $885,000 | Land Title Guarantee Co | |
| Interfamily Deed Transfer | -- | None Available | |
| Warranty Deed | $155,000 | Land Title |
Mortgage History
| Date | Status | Loan Amount | Loan Type |
|---|---|---|---|
| Open | $1,256,000 | New Conventional | |
| Previous Owner | $606,054 | Future Advance Clause Open End Mortgage | |
| Previous Owner | $250,000 | Credit Line Revolving | |
| Previous Owner | $619,500 | Adjustable Rate Mortgage/ARM | |
| Previous Owner | $417,000 | New Conventional | |
| Previous Owner | $400,000 | Credit Line Revolving | |
| Previous Owner | $175,000 | Unknown | |
| Previous Owner | $582,500 | Unknown | |
| Previous Owner | $118,605 | Credit Line Revolving |
Property History
| Date | Event | Price | Change | Sq Ft Price |
|---|---|---|---|---|
| 06/25/2025 06/25/25 | For Sale | $1,775,000 | +13.1% | $319 / Sq Ft |
| 01/10/2025 01/10/25 | Sold | $1,570,000 | -12.7% | $282 / Sq Ft |
| 12/06/2024 12/06/24 | Pending | -- | -- | -- |
| 11/16/2024 11/16/24 | For Sale | $1,799,000 | -- | $324 / Sq Ft |
Tax History Compared to Growth
Tax History
| Year | Tax Paid | Tax Assessment Tax Assessment Total Assessment is a certain percentage of the fair market value that is determined by local assessors to be the total taxable value of land and additions on the property. | Land | Improvement |
|---|---|---|---|---|
| 2025 | $6,792 | $103,840 | -- | -- |
| 2024 | $6,690 | $95,630 | $22,780 | $72,850 |
| 2023 | $6,690 | $95,630 | $22,780 | $72,850 |
| 2022 | $4,986 | $68,640 | $22,240 | $46,400 |
| 2021 | $5,258 | $70,620 | $22,880 | $47,740 |
| 2020 | $4,826 | $63,280 | $22,880 | $40,400 |
| 2019 | $4,774 | $63,280 | $22,880 | $40,400 |
| 2018 | $6,047 | $78,750 | $23,040 | $55,710 |
| 2017 | $6,024 | $78,750 | $23,040 | $55,710 |
| 2016 | $6,244 | $83,710 | $25,470 | $58,240 |
| 2015 | $6,232 | $83,710 | $25,470 | $58,240 |
| 2014 | $5,722 | $76,800 | $24,600 | $52,200 |
Agents Affiliated with this Home
-
Susan Sedoryk

Seller's Agent in 2025
Susan Sedoryk
RE/MAX
(719) 393-3780
18 in this area
48 Total Sales
-
Joann Gadkowski

Seller's Agent in 2025
Joann Gadkowski
Berkshire Hathaway HomeServices Rocky Mountain
(719) 339-8909
5 in this area
86 Total Sales
-
Eve Courson

Buyer's Agent in 2025
Eve Courson
RE/MAX
(719) 663-1165
1 in this area
72 Total Sales
Map
Source: Pikes Peak REALTOR® Services
MLS Number: 4021620
APN: 75121-09-003
- 4950 Longwood Point
- 4785 Longwood Point
- 910 Grey Mountain Point
- 5070 Broadlake View
- 571 Silver Oak Grove
- 583 Silver Oak Grove
- 667 Silver Oak Grove
- 856 Mont Blanc View
- 155 Grayson Ct
- 4520 Star Ranch Rd
- 70 Beckwith Dr
- 4320 Grantham Ct
- 4330 Grantham Ct Unit 6
- 4330 Grantham Ct
- 10 Lowick Dr
- 35 Lowick Dr
- 4365 Kincaid Ct
- 4490 Star Ranch Rd
- 250 Stonebeck Ln
- 440 Lowick Dr
