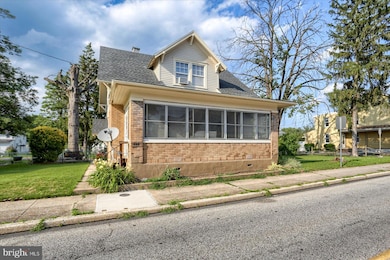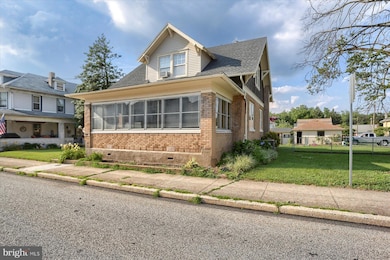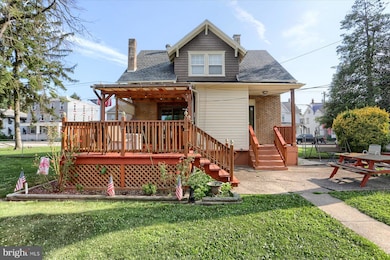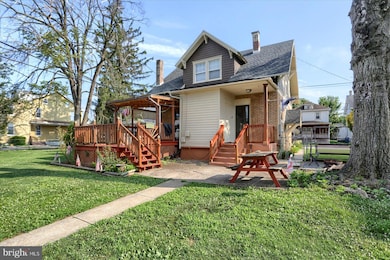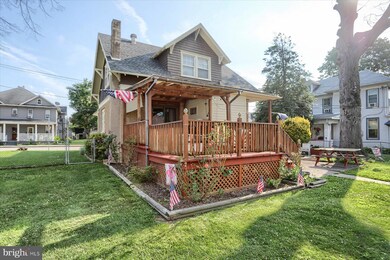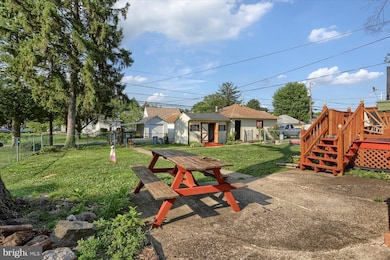
468 2nd St Highspire, PA 17034
Estimated payment $1,480/month
Highlights
- Hot Property
- Traditional Architecture
- Attic
- Deck
- Wood Flooring
- No HOA
About This Home
Welcome Home to this cozy, 3BR, 2BA traditional, situated on a corner double lot. It offers a Kitchen with a 1/2 BA off the Kitchen, refrigerator, stove, microwave, a formal DR which leads to a great 2 tier deck overlooking a beautiful fenced in yard, a Kennel, run in Shed, 2 Car Garage, additional parking area and a fire pit and picnic table for your relaxation. Inside, French doors lead you to the Living room and a large 4 seasons room. This home has alot of character... has the wooden archways & hardwood flooring under the carpeting. Upstairs you will find the 3 BR's with 4 large walk in closets, full bath and attic. Offers a full basement with a wine celler, 200 AMP service, large Washer/Dryer and plenty of storage and a entry door to the exterior. New Furnace (natural gas}, Central A/C and Water Heater, freshly painted Shed, Garage and House for the new owners! Home is in good condition w/some updating needed. Bring your imagination and make this gem your new home! Close to Airport, restaurants and shopping. Contingent on Seller finding suitable housing. Agents, please see remarks
Home Details
Home Type
- Single Family
Est. Annual Taxes
- $4,071
Year Built
- Built in 1921
Lot Details
- 0.27 Acre Lot
- Chain Link Fence
- Property is in good condition
Parking
- 2 Car Detached Garage
- Rear-Facing Garage
- Garage Door Opener
Home Design
- Traditional Architecture
- Block Foundation
- Poured Concrete
- Frame Construction
- Asphalt Roof
- Masonry
Interior Spaces
- 1,075 Sq Ft Home
- Property has 1.5 Levels
- Partially Furnished
- Ceiling Fan
- Window Treatments
- Window Screens
- Formal Dining Room
- Attic
Kitchen
- Stove
- Range Hood
- Microwave
- Wine Rack
Flooring
- Wood
- Carpet
- Vinyl
Bedrooms and Bathrooms
- 3 Bedrooms
- Soaking Tub
Laundry
- Dryer
- Washer
Basement
- Exterior Basement Entry
- Laundry in Basement
Outdoor Features
- Deck
- Shed
Schools
- Steelton-Highspire Elementary School
- Steelton-Highspire Jr-Sr High Middle School
- Steelton-Highspire Jr-Sr High School
Horse Facilities and Amenities
- Run-In Shed
Utilities
- Forced Air Heating and Cooling System
- Natural Gas Water Heater
- Satellite Dish
Community Details
- No Home Owners Association
Listing and Financial Details
- Assessor Parcel Number 30-022-036-000-0000
Map
Home Values in the Area
Average Home Value in this Area
Tax History
| Year | Tax Paid | Tax Assessment Tax Assessment Total Assessment is a certain percentage of the fair market value that is determined by local assessors to be the total taxable value of land and additions on the property. | Land | Improvement |
|---|---|---|---|---|
| 2025 | $4,071 | $71,800 | $21,000 | $50,800 |
| 2024 | $3,856 | $71,800 | $21,000 | $50,800 |
| 2023 | $3,856 | $71,800 | $21,000 | $50,800 |
| 2022 | $3,856 | $71,800 | $21,000 | $50,800 |
| 2021 | $3,856 | $71,800 | $21,000 | $50,800 |
| 2020 | $3,856 | $71,800 | $21,000 | $50,800 |
| 2019 | $3,820 | $71,800 | $21,000 | $50,800 |
| 2018 | $3,730 | $71,800 | $21,000 | $50,800 |
| 2017 | $3,730 | $71,800 | $21,000 | $50,800 |
| 2016 | $0 | $71,800 | $21,000 | $50,800 |
| 2015 | -- | $71,800 | $21,000 | $50,800 |
| 2014 | -- | $71,800 | $21,000 | $50,800 |
Property History
| Date | Event | Price | Change | Sq Ft Price |
|---|---|---|---|---|
| 07/18/2025 07/18/25 | For Sale | $206,000 | -- | $192 / Sq Ft |
Mortgage History
| Date | Status | Loan Amount | Loan Type |
|---|---|---|---|
| Closed | $97,500 | Credit Line Revolving | |
| Closed | $107,100 | New Conventional |
Similar Homes in Highspire, PA
Source: Bright MLS
MLS Number: PADA2047310
APN: 30-022-036
- 475 2nd St
- 462 Elizabeth St
- 417 Eshelman St
- 276 Broad St
- 304 Rosedale Ave
- 1690 Lakeside Dr Unit L27
- 80 Chestnut St
- 0 Walnut St
- 412 Edinburgh Rd
- 104 Paxton St
- 110 Mckinney Ln
- 9 Jury St
- 0 S Eisenhower Blvd
- 160 Hartford Dr
- 108 Elmwood Dr
- 51 Manny Dr
- 2697 Fulling Mill Rd
- 2431 S 3rd St
- 826 Woodridge Dr
- 851 Woodridge Dr
- 278 Broad St
- 822 Woodridge Dr
- 1300 Overlook Rd
- 1239 Amber Ln
- 418 Wilson St Unit W12
- 418 Wilson St
- 274 W Main St Unit 1A
- 625 N Spring St
- 457 N Spring St Unit Student Housing BR #2
- 123 Keystone Ave
- 121 Keystone Ave
- 105 Woodland Ave
- 111 Magnolia Dr
- 109 Magnolia Dr
- 107 Magnolia Dr
- 103 Magnolia Dr
- 217 E Main St Unit Rear
- 5069 Stacey Dr E
- 747 Garden Dr
- 30 Fargreen Ct

