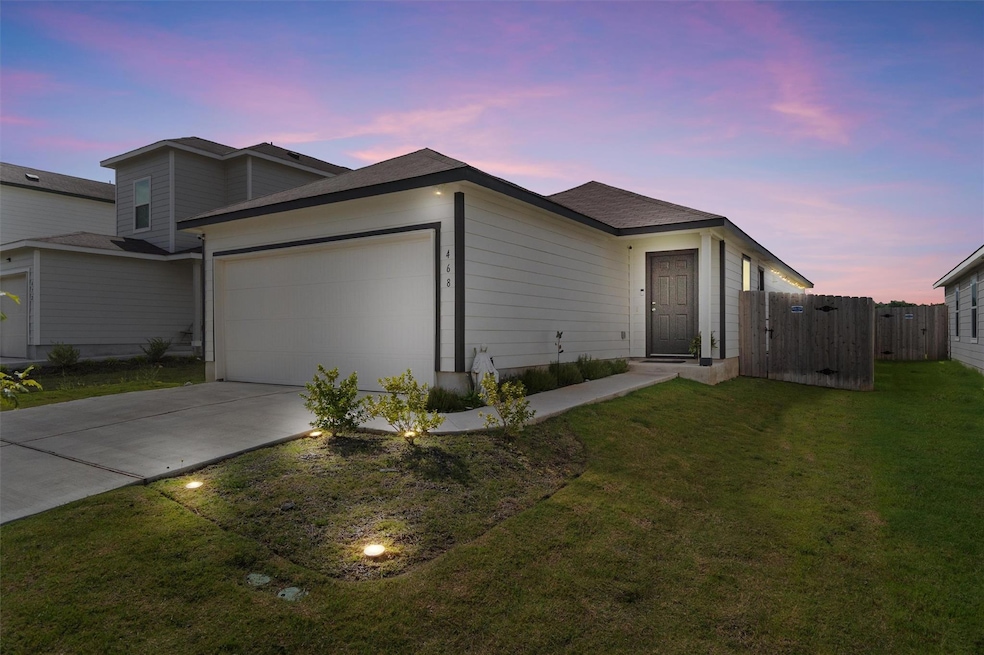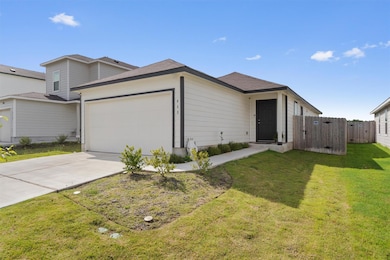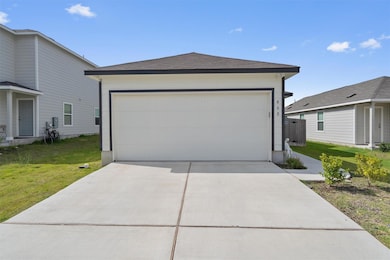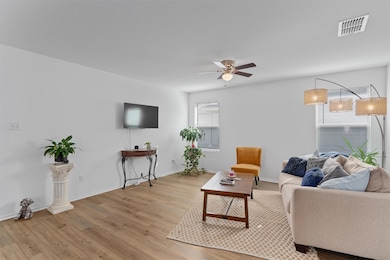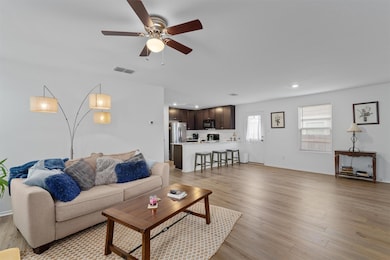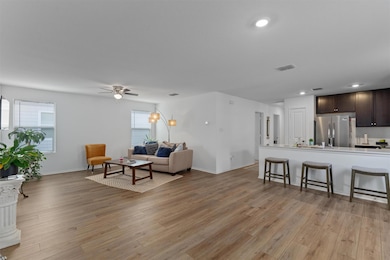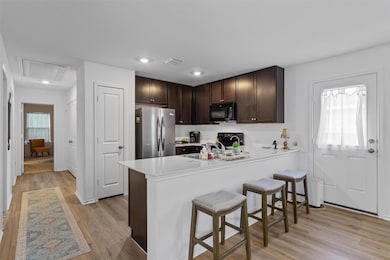
468 Marty Allen Loop Jarrell, TX 76537
Estimated payment $1,728/month
Highlights
- Open Floorplan
- Neighborhood Views
- Interior Lot
- Quartz Countertops
- Front Porch
- Walk-In Closet
About This Home
Discover this barely lived-in, 2023-built home in the desirable Cielo Gardens community. Featuring 3 spacious bedrooms and 2 full bathrooms, this residence boasts a clean and modern open floor plan designed to maximize comfort and functionality. The large primary bedroom includes an oversized walk-in closet, offering ample storage and a private retreat. Perfect for new families, first-time homebuyers, or investors, this home seamlessly combines style with practicality. Enjoy convenient access to IH-35 and nearby schools, along with the added benefit of a neighborhood playground just steps away. With energy-efficient finishes and a welcoming community atmosphere, this move-in-ready property is not to be missed. Schedule a showing today to make this exceptional home yours.
*Special Financing Incentives available on this property from SIRVA Mortgage.*
Listing Agent
Berkshire Hathaway Premier Brokerage Phone: (512) 476-3600 License #0690956 Listed on: 07/16/2025

Home Details
Home Type
- Single Family
Est. Annual Taxes
- $5,703
Year Built
- Built in 2023
Lot Details
- 4,356 Sq Ft Lot
- Northwest Facing Home
- Wood Fence
- Interior Lot
- Back Yard Fenced and Front Yard
HOA Fees
- $90 Monthly HOA Fees
Parking
- 2 Car Garage
- Driveway
Home Design
- Slab Foundation
- Shingle Roof
- Composition Roof
- HardiePlank Type
Interior Spaces
- 1,360 Sq Ft Home
- 1-Story Property
- Open Floorplan
- Ceiling Fan
- Neighborhood Views
Kitchen
- Oven
- Gas Cooktop
- Microwave
- Dishwasher
- Kitchen Island
- Quartz Countertops
- Disposal
Flooring
- Carpet
- Vinyl
Bedrooms and Bathrooms
- 3 Main Level Bedrooms
- Walk-In Closet
- 2 Full Bathrooms
Laundry
- Dryer
- Washer
Outdoor Features
- Front Porch
Schools
- Jarrell Elementary And Middle School
- Jarrell High School
Utilities
- Central Heating and Cooling System
- Vented Exhaust Fan
- Municipal Utilities District for Water and Sewer
- Water Softener
- High Speed Internet
Listing and Financial Details
- Assessor Parcel Number 468 Marty Allen Loop
- Tax Block A
Community Details
Overview
- Association fees include common area maintenance
- Cielo Gardens Association
- Built by Lennar
- Cielo Gardens Subdivision
Recreation
- Community Playground
- Park
- Trails
Map
Home Values in the Area
Average Home Value in this Area
Property History
| Date | Event | Price | Change | Sq Ft Price |
|---|---|---|---|---|
| 07/16/2025 07/16/25 | For Sale | $209,990 | -5.8% | $154 / Sq Ft |
| 01/12/2024 01/12/24 | Sold | -- | -- | -- |
| 12/01/2023 12/01/23 | Pending | -- | -- | -- |
| 11/29/2023 11/29/23 | For Sale | $222,990 | -- | $164 / Sq Ft |
Similar Homes in Jarrell, TX
Source: Unlock MLS (Austin Board of REALTORS®)
MLS Number: 6052736
- 249 Boatright Blvd
- 273 Boatright Blvd
- 222 Boatright
- 208 Lazy Lizzy Rd
- 212 Lazy Lizzy Rd
- 205 Boatright Blvd
- 205 Boatright Blvd
- 205 Boatright Blvd
- 205 Boatright Blvd
- 205 Boatright Blvd
- 205 Boatright Blvd
- 205 Boatright Blvd
- 205 Boatright Blvd
- 252 Little Green Trail
- 501 Sleep Hollow
- 104 Dove Landing
- 305 Memita Rd
- 204 Lazy Lizzy Rd
- 505 Sleep Hollow
- 100 Dove Landing
- 216 Wincanton Ln
- 405 Riverdale Dr
- 509 Riverdale Dr
- 117 Maywood Ln
- 133 Fairfax Ln
- 125 Fairfax Ln
- 213 Sunnymeade Ln
- 120 Fairfax Ln
- 1009 Riverdale Cove
- 1004 Riverdale Cove
- 617 Marty Allen Loop
- 196 Allington Cir
- 205 Allington Cir
- 173 Allington Cir
- 221 Crescent Park Dr
- 620 Marty Allen Loop
- 620 Marty Allen Lp
- 349 Marty Allen Loop
- 411 W Avenue K
- 525 Greatest Gift Way
