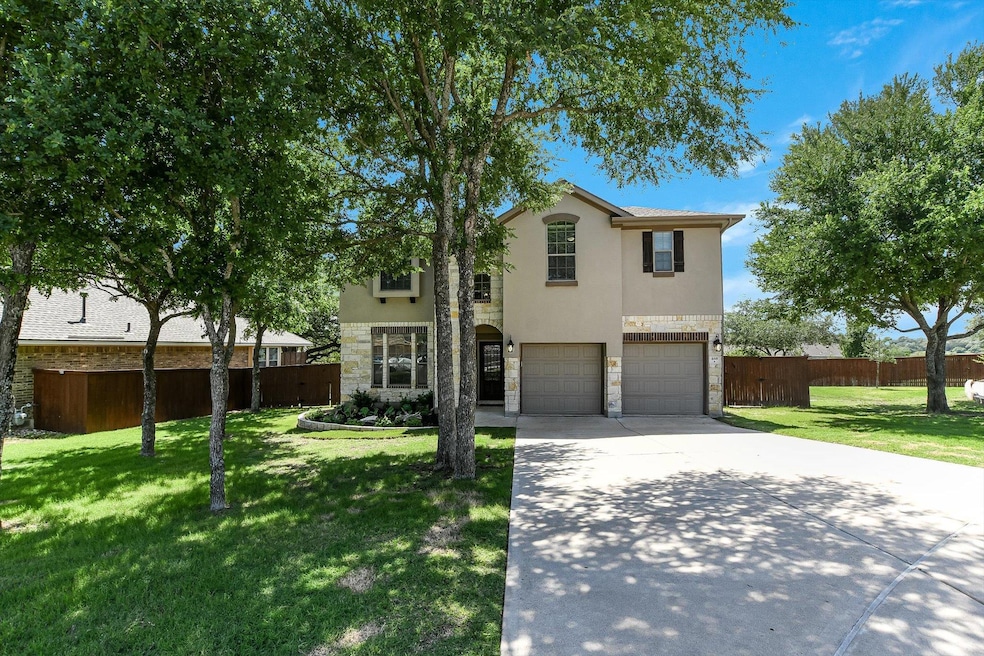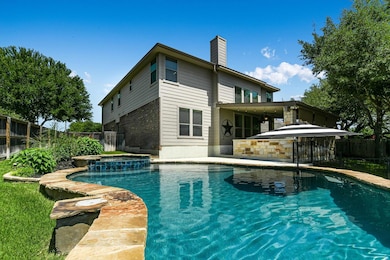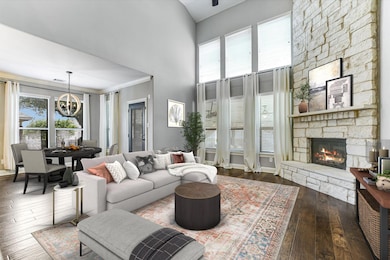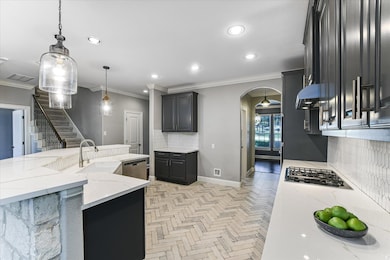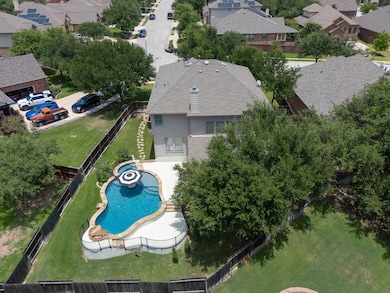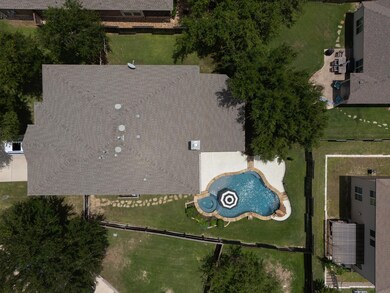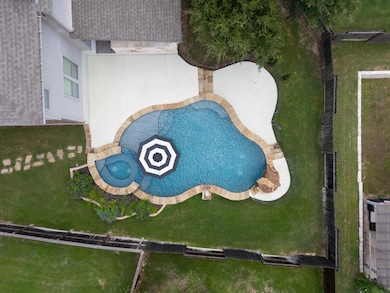
468 Monahans Dr Georgetown, TX 78628
Parkside NeighborhoodEstimated payment $5,011/month
Highlights
- Home Theater
- In Ground Pool
- Wooded Lot
- Parkside Elementary School Rated A
- Panoramic View
- Wood Flooring
About This Home
Large .239 acre lot! Pool! This beautifully updated 5-bed, 3.5-bath home offers 3,199 SF on a spacious .239-acre lot. Enjoy a main-floor primary suite, 2 living & dining areas, media room, formal dining, fireplace and laundry room. The 2022 kitchen remodel features updated countertops, tiled backsplash, farmhouse double sink, tile flooring, pendant lighting & more. Fresh carpet & plush pad installed Jan. 2025. Designer touches throughout include crown molding, accent walls, wainscoting, custom shelving and upgraded lighting. Wired for security systems, Ring doorbell installed. Step outside to a backyard oasis with a sparkling in-ground pool/spa, covered outdoor living with tile, stone wall, ceiling fans, lighting and built-in media wiring. Two-car garage offers epoxy floors and added storage. Zoned to top-rated Leander ISD schools and a quick walk to SW Williamson County Park. Neighborhood amenities included!
Listing Agent
All City Real Estate Ltd. Co Brokerage Phone: (512) 924-2208 License #0570542 Listed on: 05/09/2025

Co-Listing Agent
All City Real Estate Ltd. Co Brokerage Phone: (512) 924-2208 License #0590599
Home Details
Home Type
- Single Family
Est. Annual Taxes
- $13,892
Year Built
- Built in 2012
Lot Details
- 10,411 Sq Ft Lot
- East Facing Home
- Privacy Fence
- Landscaped
- Native Plants
- Sprinkler System
- Wooded Lot
- Back Yard Fenced and Front Yard
HOA Fees
- $48 Monthly HOA Fees
Parking
- 2 Car Attached Garage
- Front Facing Garage
- Garage Door Opener
Property Views
- Panoramic
- Neighborhood
Home Design
- Brick Exterior Construction
- Slab Foundation
- Composition Roof
- Masonry Siding
Interior Spaces
- 3,199 Sq Ft Home
- 2-Story Property
- Wired For Sound
- Built-In Features
- Crown Molding
- High Ceiling
- Ceiling Fan
- Recessed Lighting
- Chandelier
- Gas Log Fireplace
- Stone Fireplace
- Double Pane Windows
- Window Treatments
- Entrance Foyer
- Living Room with Fireplace
- Multiple Living Areas
- Dining Room
- Home Theater
- Game Room
- Storage Room
Kitchen
- Breakfast Area or Nook
- Open to Family Room
- Breakfast Bar
- Built-In Oven
- Gas Cooktop
- Microwave
- Ice Maker
- Dishwasher
- Granite Countertops
- Disposal
Flooring
- Wood
- Carpet
- Tile
Bedrooms and Bathrooms
- 5 Bedrooms | 1 Primary Bedroom on Main
- Walk-In Closet
- In-Law or Guest Suite
- Double Vanity
- Garden Bath
- Separate Shower
Laundry
- Laundry Room
- Washer and Electric Dryer Hookup
Pool
- In Ground Pool
- Heated Spa
- In Ground Spa
- Gunite Pool
- Waterfall Pool Feature
- Gunite Spa
Schools
- Parkside Elementary School
- Stiles Middle School
- Rouse High School
Utilities
- Zoned Heating and Cooling
- Heating System Uses Natural Gas
- Underground Utilities
- Natural Gas Connected
- ENERGY STAR Qualified Water Heater
- Municipal Utilities District Sewer
- High Speed Internet
- Phone Available
- Cable TV Available
Additional Features
- Sustainability products and practices used to construct the property include see remarks
- Covered patio or porch
Listing and Financial Details
- Assessor Parcel Number 17W34094B1U0640005
- Tax Block U
Community Details
Overview
- Association fees include common area maintenance
- Parkside At Mayfield Ranch Association
- Parkside At Mayfield Ranch Sec 04B Subdivision
Amenities
- Picnic Area
- Common Area
- Door to Door Trash Pickup
- Community Mailbox
Recreation
- Community Playground
- Community Pool
Map
Home Values in the Area
Average Home Value in this Area
Tax History
| Year | Tax Paid | Tax Assessment Tax Assessment Total Assessment is a certain percentage of the fair market value that is determined by local assessors to be the total taxable value of land and additions on the property. | Land | Improvement |
|---|---|---|---|---|
| 2024 | $11,575 | $610,477 | -- | -- |
| 2023 | $10,466 | $554,979 | $0 | $0 |
| 2022 | $11,600 | $504,526 | $0 | $0 |
| 2021 | $12,283 | $458,660 | $80,000 | $429,372 |
| 2020 | $11,242 | $416,964 | $74,986 | $341,978 |
| 2019 | $10,977 | $390,424 | $73,030 | $317,394 |
| 2018 | $10,299 | $380,010 | $73,030 | $306,980 |
| 2017 | $11,981 | $379,123 | $67,000 | $312,123 |
| 2016 | $11,444 | $362,135 | $60,000 | $302,135 |
| 2015 | $9,191 | $328,977 | $50,900 | $278,077 |
| 2014 | $9,191 | $307,688 | $0 | $0 |
Property History
| Date | Event | Price | Change | Sq Ft Price |
|---|---|---|---|---|
| 07/10/2025 07/10/25 | Price Changed | $687,000 | -0.3% | $215 / Sq Ft |
| 06/25/2025 06/25/25 | Price Changed | $689,000 | -0.9% | $215 / Sq Ft |
| 06/09/2025 06/09/25 | Price Changed | $695,000 | -6.0% | $217 / Sq Ft |
| 05/28/2025 05/28/25 | Price Changed | $739,000 | -4.6% | $231 / Sq Ft |
| 05/09/2025 05/09/25 | For Sale | $775,000 | -- | $242 / Sq Ft |
Purchase History
| Date | Type | Sale Price | Title Company |
|---|---|---|---|
| Vendors Lien | -- | None Available | |
| Special Warranty Deed | -- | Prosperity |
Mortgage History
| Date | Status | Loan Amount | Loan Type |
|---|---|---|---|
| Open | $80,000 | Stand Alone First | |
| Open | $271,451 | New Conventional |
Similar Homes in Georgetown, TX
Source: Unlock MLS (Austin Board of REALTORS®)
MLS Number: 4478667
APN: R510285
- 457 Monahans Dr
- 201 Seminole Canyon Dr
- 313 Monahans Dr
- 108 Brantley Lake Ln
- 240 Fort Mabry Loop
- 215 Choke Canyon Ln
- 116 Claiborne Lake Ln
- 204 Lake Livingston Dr
- 109 Lake Livingston Dr
- 217 Monahans Dr
- 104 Atlanta Park Dr
- 505 Garner Park Dr
- 1920 County Road 175
- 320 Atlanta Park Dr
- 340 Fort Cobb Way
- 4408 Trinity Woods St
- 169 Fort Cobb Way
- 2232 Skippy Cove
- 128 Lady Bird Ln
- 4225 Borho Ranch St
- 615 Seminole Canyon Dr
- 204 Brantley Lake Ln
- 509 Caddo Lake Dr
- 520 Caddo Lake Dr
- 4421 Casa Robles Dr
- 188 Fort Cobb Way
- 2232 Skippy Cove
- 345 Fannin Battleground Ln
- 209 Lockhart Loop
- 4213 Valley Oaks Dr
- 2440 Roaring River Trail
- 3804 Carya Dr
- 2501 Roaring River Trail
- 4216 Tanglewood Estates Dr
- 2336 Millbrook Loop
- 3825 Waxahachie Rd
- 2608 Pecan Creek Dr
- 3804 Tango Ct
- 3212 Prentiss Ln
- 120 Shady Spring Trail
