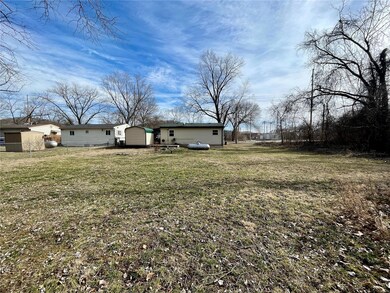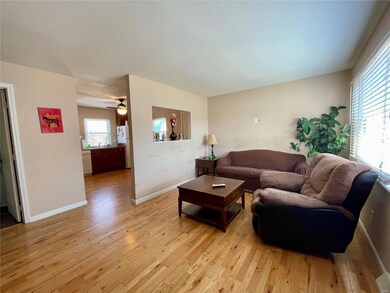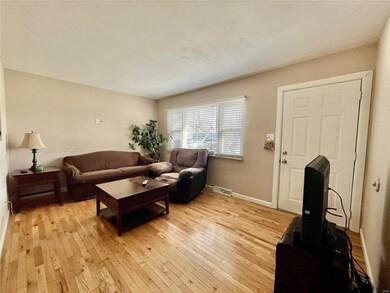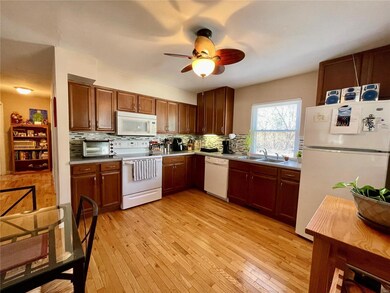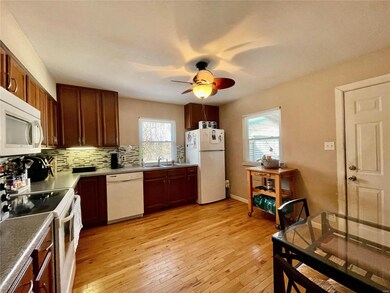
4681 Hillsboro House Springs Rd House Springs, MO 63051
Highlights
- Deck
- Wood Flooring
- Shed
- Ranch Style House
- Eat-In Kitchen
- Forced Air Heating and Cooling System
About This Home
As of March 2025This charming home offers updated interior and features. The house includes wood flooring in the living area. This offer only gets better with central air condition, forced air heat and which makes it an ideal turn-key solution. Head outside to the park-like backyard, which features a deck and plenty of space to play in. Schedule a showing to see for yourself what this home has to offer.
Last Agent to Sell the Property
C4 Realty Group License #2008014039 Listed on: 02/09/2023
Home Details
Home Type
- Single Family
Est. Annual Taxes
- $769
Year Built
- Built in 1963
Lot Details
- 0.26 Acre Lot
- Level Lot
Home Design
- Ranch Style House
- Traditional Architecture
- Vinyl Siding
Interior Spaces
- 785 Sq Ft Home
- Insulated Windows
- Six Panel Doors
- Combination Kitchen and Dining Room
- Crawl Space
- Laundry on main level
Kitchen
- Eat-In Kitchen
- Electric Oven or Range
- <<microwave>>
- Dishwasher
Flooring
- Wood
- Partially Carpeted
Bedrooms and Bathrooms
- 2 Main Level Bedrooms
- 1 Full Bathroom
Parking
- 1 Carport Space
- Off-Street Parking
Outdoor Features
- Deck
- Shed
Schools
- House Springs Elem. Elementary School
- Northwest Valley Middle School
- Northwest High School
Utilities
- Forced Air Heating and Cooling System
- Shared Water Source
- Well
- Propane Water Heater
- Septic System
Listing and Financial Details
- Assessor Parcel Number 07-2.0-04.0-1-002-016
Ownership History
Purchase Details
Home Financials for this Owner
Home Financials are based on the most recent Mortgage that was taken out on this home.Purchase Details
Home Financials for this Owner
Home Financials are based on the most recent Mortgage that was taken out on this home.Purchase Details
Home Financials for this Owner
Home Financials are based on the most recent Mortgage that was taken out on this home.Purchase Details
Purchase Details
Purchase Details
Home Financials for this Owner
Home Financials are based on the most recent Mortgage that was taken out on this home.Purchase Details
Home Financials for this Owner
Home Financials are based on the most recent Mortgage that was taken out on this home.Purchase Details
Home Financials for this Owner
Home Financials are based on the most recent Mortgage that was taken out on this home.Purchase Details
Similar Homes in the area
Home Values in the Area
Average Home Value in this Area
Purchase History
| Date | Type | Sale Price | Title Company |
|---|---|---|---|
| Warranty Deed | -- | None Listed On Document | |
| Warranty Deed | -- | Title Partners | |
| Special Warranty Deed | -- | None Available | |
| Warranty Deed | -- | None Available | |
| Trustee Deed | $54,720 | None Available | |
| Warranty Deed | -- | Htc | |
| Warranty Deed | -- | Htc | |
| Warranty Deed | -- | -- | |
| Warranty Deed | -- | Capital Title |
Mortgage History
| Date | Status | Loan Amount | Loan Type |
|---|---|---|---|
| Open | $45,000 | New Conventional | |
| Previous Owner | $115,862 | FHA | |
| Previous Owner | $45,600 | New Conventional | |
| Previous Owner | $82,548 | FHA | |
| Previous Owner | $7,500 | Stand Alone Second | |
| Previous Owner | $88,693 | New Conventional | |
| Previous Owner | $42,000 | No Value Available |
Property History
| Date | Event | Price | Change | Sq Ft Price |
|---|---|---|---|---|
| 06/21/2025 06/21/25 | For Sale | $144,900 | +93.2% | $174 / Sq Ft |
| 03/17/2025 03/17/25 | Pending | -- | -- | -- |
| 03/14/2025 03/14/25 | Sold | -- | -- | -- |
| 02/07/2025 02/07/25 | For Sale | $75,000 | -34.8% | $90 / Sq Ft |
| 02/04/2025 02/04/25 | Off Market | -- | -- | -- |
| 05/11/2023 05/11/23 | Sold | -- | -- | -- |
| 03/02/2023 03/02/23 | Pending | -- | -- | -- |
| 02/09/2023 02/09/23 | For Sale | $115,000 | +130.0% | $146 / Sq Ft |
| 07/11/2014 07/11/14 | Sold | -- | -- | -- |
| 07/11/2014 07/11/14 | For Sale | $50,000 | -- | $64 / Sq Ft |
| 05/30/2014 05/30/14 | Pending | -- | -- | -- |
Tax History Compared to Growth
Tax History
| Year | Tax Paid | Tax Assessment Tax Assessment Total Assessment is a certain percentage of the fair market value that is determined by local assessors to be the total taxable value of land and additions on the property. | Land | Improvement |
|---|---|---|---|---|
| 2023 | $769 | $10,700 | $1,500 | $9,200 |
| 2022 | $753 | $10,700 | $1,500 | $9,200 |
| 2021 | $753 | $10,600 | $1,500 | $9,100 |
| 2020 | $686 | $9,400 | $1,200 | $8,200 |
| 2019 | $686 | $9,400 | $1,200 | $8,200 |
| 2018 | $693 | $9,400 | $1,200 | $8,200 |
| 2017 | $633 | $9,400 | $1,200 | $8,200 |
| 2016 | $573 | $8,500 | $1,300 | $7,200 |
| 2015 | $576 | $8,500 | $1,300 | $7,200 |
| 2013 | -- | $8,100 | $1,300 | $6,800 |
Agents Affiliated with this Home
-
Christoph Dewald

Seller's Agent in 2025
Christoph Dewald
EXP Realty, LLC
(636) 232-1614
1 in this area
183 Total Sales
-
Julie Schaaf

Seller's Agent in 2025
Julie Schaaf
Coldwell Banker Premier Group
(314) 346-0374
3 in this area
55 Total Sales
-
Kristin Malva

Buyer's Agent in 2025
Kristin Malva
EXP Realty, LLC
(314) 541-7713
2 in this area
130 Total Sales
-
Robin Coleman

Seller's Agent in 2023
Robin Coleman
C4 Realty Group
(314) 406-3425
6 in this area
92 Total Sales
-
V
Seller's Agent in 2014
Valetta Sullivan
DCK International, LLC
-
T
Buyer's Agent in 2014
Tamera Yount
Berkshire Hathway Home Services
Map
Source: MARIS MLS
MLS Number: MIS23006164
APN: 07-2.0-04.0-1-002-016
- 0 Wedgewood Dr
- 0 Gravois Rd
- 4869 Scottsdale Rd
- 0000 Oakcrest Dr
- 5520 Vinmill Dr
- 6026 Grandview Rd
- 6043 Parkedge Dr
- 6072 Kingsway
- 5998 Ridge Dr
- 0 Lots 10 & 11 Hillcrest Dr Unit 21025129
- 0 Heather Ct
- 0 Fernwood Dr
- 3889 Olde Mill Dr
- 0 Hillcrest Dr
- 0 Hillcrest Dr
- 0 Kley Ln Unit MAR24062328
- 4578 Trails End Trail
- 0 Lot 45fernwood
- 0 Fernwood Cir
- 0 Fernwood Cir

