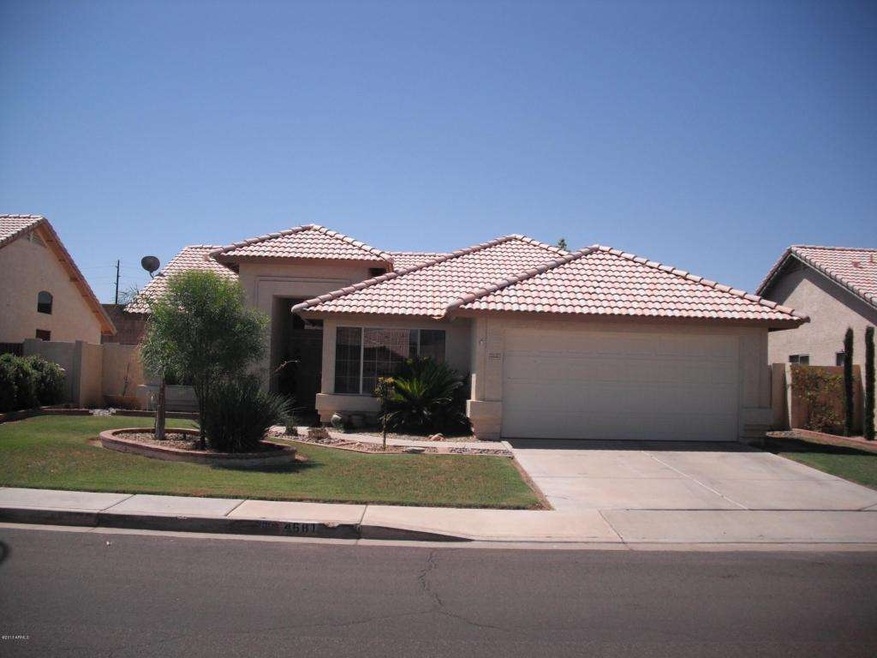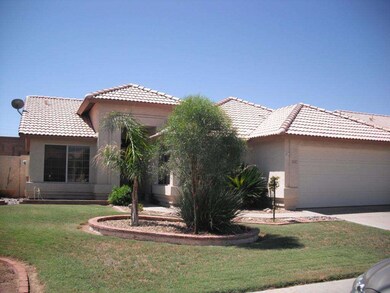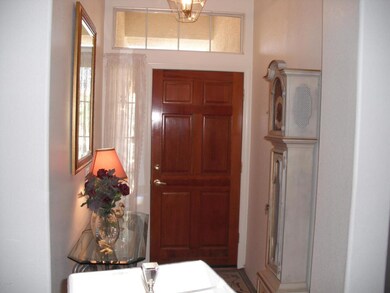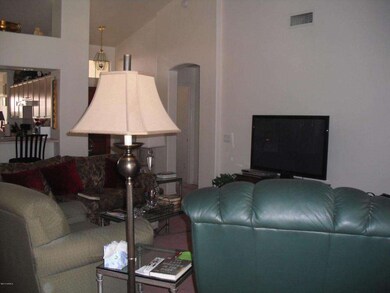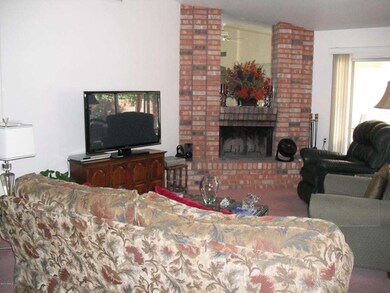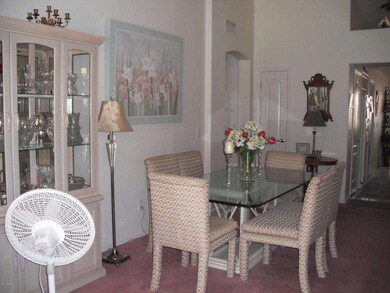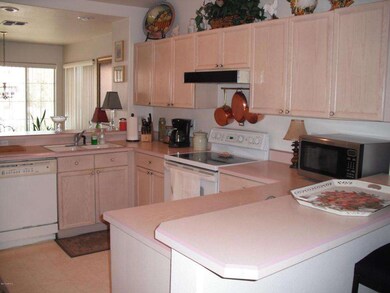
4681 W Geronimo St Chandler, AZ 85226
West Chandler NeighborhoodHighlights
- Vaulted Ceiling
- No HOA
- Eat-In Kitchen
- Kyrene de la Paloma School Rated A-
- Covered patio or porch
- Double Pane Windows
About This Home
As of July 2019Immaculate owner occupied light bright 3/2, eat-in kitchen with a large pantry; quite backyard no houses behind you extra tall block fencing, grassy backyard patio the length of the home. Open floor plan split master, walk-in closet separate tub/shower with double sink; guest bath has a walk in shower; other bdrms are opposite of each other for that extra privacy. Close to the 101 and 202 Freeways, Chandler Fashion Mall with all its stores, restaurants, movie theatre and COSTCO Warehouse. SHORT SALE LENDER APPROVAL REQUIRED.
Last Agent to Sell the Property
Realty ONE Group License #BR556158000 Listed on: 08/09/2013
Home Details
Home Type
- Single Family
Est. Annual Taxes
- $1,310
Year Built
- Built in 1993
Lot Details
- 7,309 Sq Ft Lot
- Block Wall Fence
- Front and Back Yard Sprinklers
- Grass Covered Lot
Parking
- 2 Car Garage
- Garage Door Opener
Home Design
- Wood Frame Construction
- Tile Roof
- Stucco
Interior Spaces
- 1,541 Sq Ft Home
- 1-Story Property
- Vaulted Ceiling
- Double Pane Windows
- Solar Screens
- Family Room with Fireplace
- Eat-In Kitchen
Flooring
- Carpet
- Tile
Bedrooms and Bathrooms
- 3 Bedrooms
- Primary Bathroom is a Full Bathroom
- 2 Bathrooms
- Dual Vanity Sinks in Primary Bathroom
- Bathtub With Separate Shower Stall
Outdoor Features
- Covered patio or porch
Schools
- Kyrene Del Pueblo Middle Elementary School
- Pueblo Elementary Middle School
- Corona Del Sol High School
Utilities
- Refrigerated Cooling System
- Heating Available
- Cable TV Available
Listing and Financial Details
- Tax Lot 111
- Assessor Parcel Number 308-09-111
Community Details
Overview
- No Home Owners Association
- Association fees include no fees
- Built by Fulton Homes
- The Park At Twelve Oaks Subdivision
Recreation
- Bike Trail
Ownership History
Purchase Details
Home Financials for this Owner
Home Financials are based on the most recent Mortgage that was taken out on this home.Purchase Details
Home Financials for this Owner
Home Financials are based on the most recent Mortgage that was taken out on this home.Purchase Details
Home Financials for this Owner
Home Financials are based on the most recent Mortgage that was taken out on this home.Purchase Details
Home Financials for this Owner
Home Financials are based on the most recent Mortgage that was taken out on this home.Similar Homes in the area
Home Values in the Area
Average Home Value in this Area
Purchase History
| Date | Type | Sale Price | Title Company |
|---|---|---|---|
| Warranty Deed | $300,000 | Old Republic Title Agency | |
| Warranty Deed | $218,000 | Equity Title Agency Inc | |
| Interfamily Deed Transfer | -- | Equity Title Agency Inc | |
| Deed | $137,000 | First American Title |
Mortgage History
| Date | Status | Loan Amount | Loan Type |
|---|---|---|---|
| Open | $283,500 | New Conventional | |
| Closed | $286,000 | New Conventional | |
| Closed | $289,987 | FHA | |
| Previous Owner | $174,400 | New Conventional | |
| Previous Owner | $145,000 | Credit Line Revolving | |
| Previous Owner | $101,916 | Unknown | |
| Previous Owner | $102,750 | New Conventional |
Property History
| Date | Event | Price | Change | Sq Ft Price |
|---|---|---|---|---|
| 07/18/2019 07/18/19 | Sold | $300,000 | 0.0% | $195 / Sq Ft |
| 06/13/2019 06/13/19 | Pending | -- | -- | -- |
| 05/27/2019 05/27/19 | For Sale | $299,999 | 0.0% | $195 / Sq Ft |
| 07/17/2015 07/17/15 | Rented | $1,400 | 0.0% | -- |
| 06/20/2015 06/20/15 | Under Contract | -- | -- | -- |
| 06/15/2015 06/15/15 | For Rent | $1,400 | +7.7% | -- |
| 01/15/2014 01/15/14 | Rented | $1,300 | 0.0% | -- |
| 12/31/2013 12/31/13 | Under Contract | -- | -- | -- |
| 12/06/2013 12/06/13 | For Rent | $1,300 | 0.0% | -- |
| 11/29/2013 11/29/13 | Sold | $218,000 | +0.5% | $141 / Sq Ft |
| 08/24/2013 08/24/13 | Pending | -- | -- | -- |
| 08/20/2013 08/20/13 | Price Changed | $217,000 | -5.7% | $141 / Sq Ft |
| 08/09/2013 08/09/13 | For Sale | $230,000 | -- | $149 / Sq Ft |
Tax History Compared to Growth
Tax History
| Year | Tax Paid | Tax Assessment Tax Assessment Total Assessment is a certain percentage of the fair market value that is determined by local assessors to be the total taxable value of land and additions on the property. | Land | Improvement |
|---|---|---|---|---|
| 2025 | $1,652 | $22,679 | -- | -- |
| 2024 | $1,728 | $21,599 | -- | -- |
| 2023 | $1,728 | $35,160 | $7,030 | $28,130 |
| 2022 | $1,645 | $26,710 | $5,340 | $21,370 |
| 2021 | $1,734 | $25,270 | $5,050 | $20,220 |
| 2020 | $1,695 | $23,460 | $4,690 | $18,770 |
| 2019 | $1,948 | $22,450 | $4,490 | $17,960 |
| 2018 | $1,891 | $21,230 | $4,240 | $16,990 |
| 2017 | $1,809 | $20,380 | $4,070 | $16,310 |
| 2016 | $1,834 | $18,880 | $3,770 | $15,110 |
| 2015 | $1,690 | $17,830 | $3,560 | $14,270 |
Agents Affiliated with this Home
-
C
Seller's Agent in 2019
Catherine Deliso-O'Brien
Lockman & Long Real Estate
-

Buyer's Agent in 2019
Nathan Biggar
Real Broker
(480) 717-1901
2 in this area
120 Total Sales
-
C
Seller's Agent in 2014
Chris Long
Zillow, Inc
-
C
Buyer's Agent in 2014
Cherie Beltran
Diamante Properties
(480) 286-6512
1 in this area
14 Total Sales
-

Seller's Agent in 2013
Joanna Siravo-Hamric
Realty One Group
(480) 227-1822
72 Total Sales
Map
Source: Arizona Regional Multiple Listing Service (ARMLS)
MLS Number: 4980709
APN: 308-09-111
- 4690 W Earhart Way
- 4843 W Morelos St
- 4494 W Lindbergh Way Unit 30
- 115 S Galaxy Dr
- 5330 W Kesler Ln
- 4615 W Boston St
- 501 S Forest Dr
- 4628 W Buffalo St
- 113 N Albert Dr
- 4925 W Buffalo St
- 5122 W Mercury Way
- 5580 W Kesler St
- 3955 W Cindy St
- 3808 W Whitten St
- 5601 W Whitten St
- 3651 W Fairview Ln
- 3855 W Denver St
- 3877 W Butler St Unit 1
- 295 N Rural Rd Unit 259
- 295 N Rural Rd Unit 160
