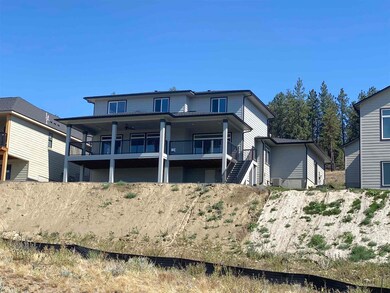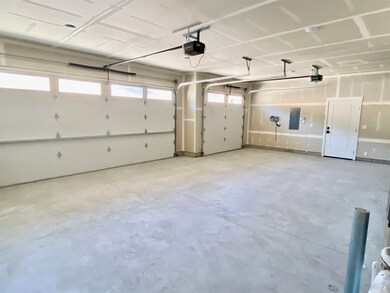
4682 W Lowell Ave Spokane, WA 99208
North Indian Trail NeighborhoodHighlights
- New Construction
- Mountain View
- 3 Car Attached Garage
- Craftsman Architecture
- 1 Fireplace
- Brick or Stone Veneer
About This Home
As of July 2021New Northside View Home by Alderbrook Homes! Carnegie 2 Story, 2544 sf, 4 bedrooms, 3 bathrooms, main floor office with closet, and large family room upstairs. Your outdoor living and entertaining will be unforgettable on your large covered trex deck with metal railing overlooking the north river valley. Kitchen includes stainless appliances, granite, full back splash, large island eating bar & pantry. Great room with a cozy gas fireplace with stone front, raised hearth and wood mantle. Large main floor master bedroom suite with mud set shower. Laundry room is on the main floor with sink and cabinets. Tankless water heater for endless hot water to fill the tub and more, A/C & front landscape. Rear landscape to be close to home (retaining wall not included) Quality construction. 3 car garage insulated/sheet rock and openers. File photos may show upgrades not included. Subject to as built. More lots available for other floor plans.
Last Agent to Sell the Property
Coldwell Banker Tomlinson License #48716 Listed on: 11/29/2020
Home Details
Home Type
- Single Family
Est. Annual Taxes
- $6,190
Year Built
- Built in 2021 | New Construction
Lot Details
- 0.29 Acre Lot
Parking
- 3 Car Attached Garage
- Garage Door Opener
Property Views
- Mountain
- Territorial
Home Design
- Craftsman Architecture
- Brick or Stone Veneer
Interior Spaces
- 2,544 Sq Ft Home
- 2-Story Property
- 1 Fireplace
Kitchen
- Gas Range
- <<microwave>>
- Dishwasher
- Kitchen Island
- Disposal
Bedrooms and Bathrooms
- 4 Bedrooms
- 3 Bathrooms
Schools
- Salk Middle School
- Shadle Park High School
Utilities
- Forced Air Heating and Cooling System
- Furnace
- Programmable Thermostat
- High Speed Internet
Community Details
- Property has a Home Owners Association
- Built by Alderbrook Home
- Mccarroll East 6Th Addition Subdivision
Listing and Financial Details
- Assessor Parcel Number 26221.2805
Ownership History
Purchase Details
Home Financials for this Owner
Home Financials are based on the most recent Mortgage that was taken out on this home.Purchase Details
Home Financials for this Owner
Home Financials are based on the most recent Mortgage that was taken out on this home.Similar Homes in Spokane, WA
Home Values in the Area
Average Home Value in this Area
Purchase History
| Date | Type | Sale Price | Title Company |
|---|---|---|---|
| Warranty Deed | $587,712 | Vista Title & Escrow Llc | |
| Warranty Deed | $220,000 | Vanguard Title |
Mortgage History
| Date | Status | Loan Amount | Loan Type |
|---|---|---|---|
| Open | $18,084 | Credit Line Revolving | |
| Open | $548,250 | New Conventional | |
| Previous Owner | $916,639 | Commercial | |
| Previous Owner | $916,834 | Commercial |
Property History
| Date | Event | Price | Change | Sq Ft Price |
|---|---|---|---|---|
| 07/17/2025 07/17/25 | For Sale | $699,900 | +19.1% | $275 / Sq Ft |
| 07/15/2021 07/15/21 | Sold | $587,712 | 0.0% | $231 / Sq Ft |
| 03/30/2021 03/30/21 | Price Changed | $587,712 | +0.2% | $231 / Sq Ft |
| 03/20/2021 03/20/21 | Price Changed | $586,772 | +0.4% | $231 / Sq Ft |
| 03/02/2021 03/02/21 | Pending | -- | -- | -- |
| 03/02/2021 03/02/21 | Price Changed | $584,167 | -1.7% | $230 / Sq Ft |
| 02/25/2021 02/25/21 | Price Changed | $594,167 | +1.7% | $234 / Sq Ft |
| 11/29/2020 11/29/20 | For Sale | $584,167 | -- | $230 / Sq Ft |
Tax History Compared to Growth
Tax History
| Year | Tax Paid | Tax Assessment Tax Assessment Total Assessment is a certain percentage of the fair market value that is determined by local assessors to be the total taxable value of land and additions on the property. | Land | Improvement |
|---|---|---|---|---|
| 2025 | $6,190 | $623,100 | $130,000 | $493,100 |
| 2024 | $6,190 | $624,500 | $130,000 | $494,500 |
| 2023 | $6,282 | $690,200 | $125,000 | $565,200 |
| 2022 | $7,017 | $643,100 | $125,000 | $518,100 |
| 2021 | $1,138 | $95,000 | $95,000 | $0 |
Agents Affiliated with this Home
-
Logan Neil

Seller's Agent in 2025
Logan Neil
Professional Realty Services
(509) 724-8698
2 in this area
53 Total Sales
-
Karen O'Donnell

Seller's Agent in 2021
Karen O'Donnell
Coldwell Banker Tomlinson
(509) 217-0091
6 in this area
188 Total Sales
Map
Source: Spokane Association of REALTORS®
MLS Number: 202025270
APN: 26221.2805
- 4732 W Derek Ave
- 9410 N Seminole Dr
- 8907 N Rustle
- 4752 W Derek Ave Unit Lot 31
- 4756 W Lex Ave
- 4219 W Tolliver Ct
- 4239 W Bush Dr
- 4233 W Tolliver Ct
- 4427 W Shawnee Ave
- 8818 N Farmdale St
- 4784 W Derek Ave Unit Lot 23
- 9310 N K St
- 8619 N Jodi St
- 9407 N K Ct
- 8503 N Fullview Ln
- 4217 W Tolliver Ct
- 8510 N Jodi St
- 4229 W Tolliver Ct
- 9916 N Wieber Dr
- 8301 N Upper Mayes Ln


