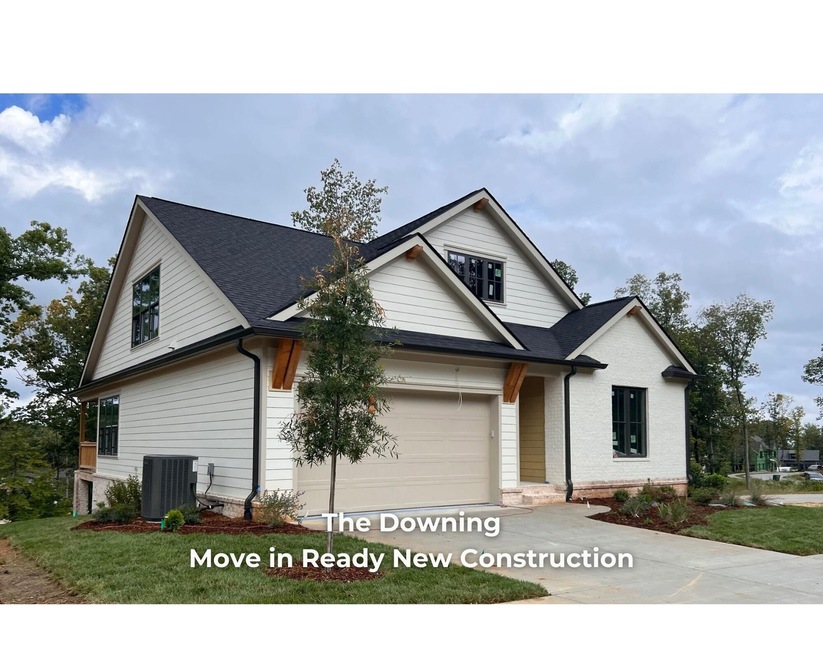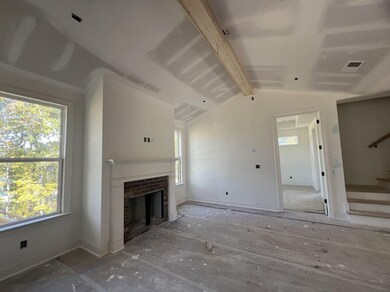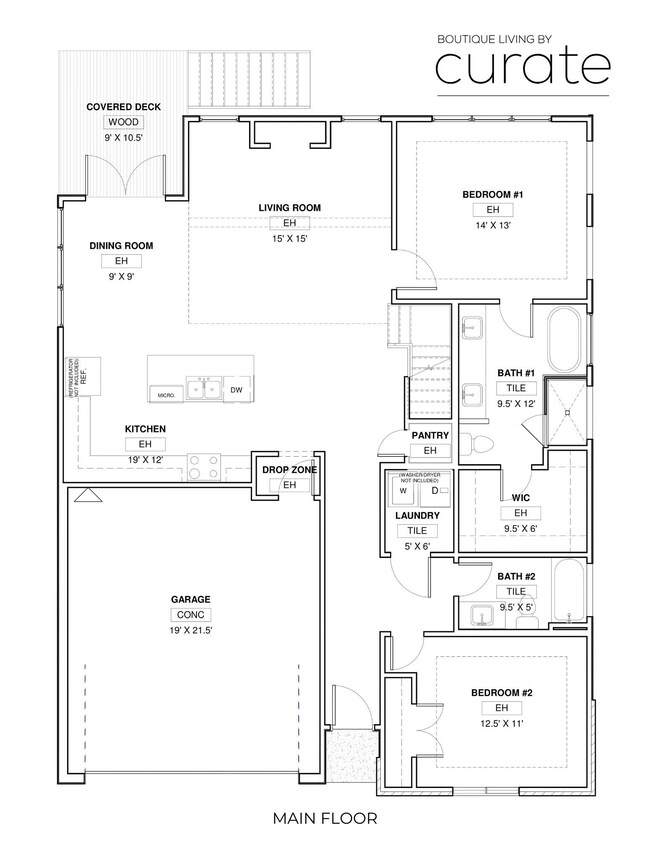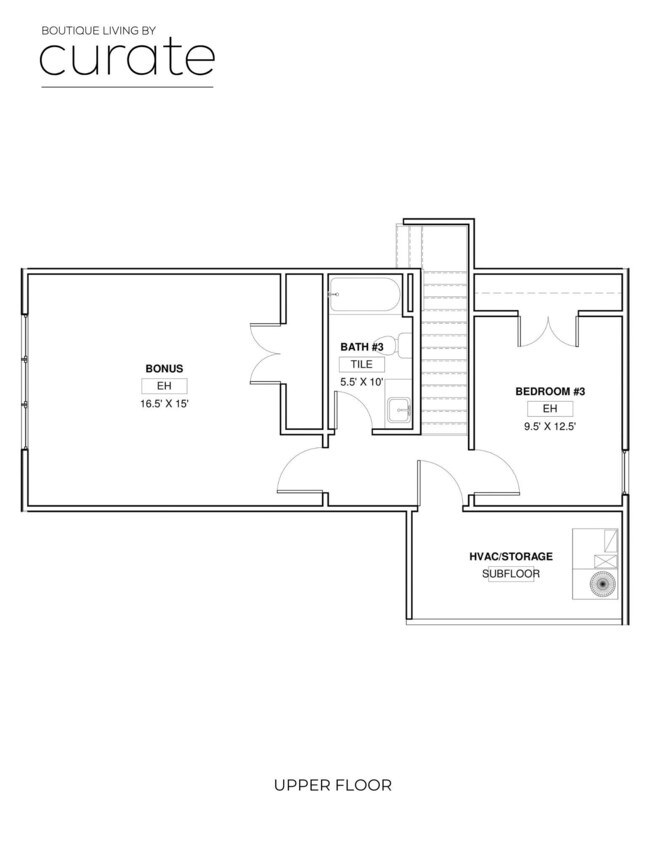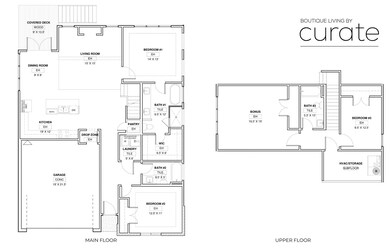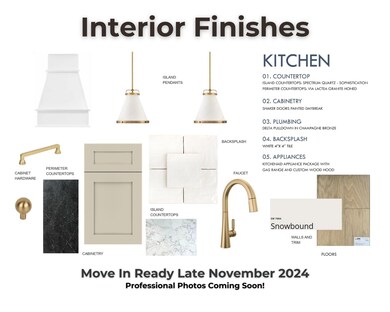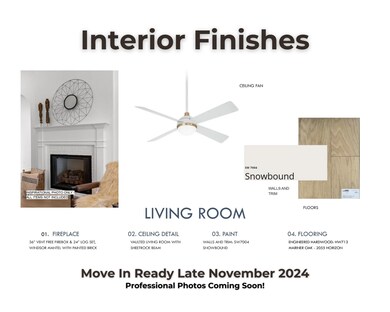DOWNING MODEL UNDER CONSTRUCTION MOVE IN READY LATE NOVEMBER! Celebrate the 2024 Holidays in your New Home! **Professional Photos Coming Soon!** Welcome to 4683 Amethyst Rd, the perfect place to enjoy low-maintenance, resort-style living in Black Creek! The open concept floorplan features 3 beds, 3 baths + BONUS ROOM. The layout features TWO BEDROOMS ON THE MAIN LEVEL! The Primary bedroom's luxurious en-suite bathroom is complete w/ a walk-in closet & double vanities! The gourmet kitchen is a Chef's dream featuring a gas range, stone countertops, and oversized island! Vaulted ceiling in living room with gas fireplace creates a cozy retreat. Covered back patio backs up to tree lined community space in the rear of the home bringing the beauty of Aetna Mountain to your back door. **Visit Curate's Model Home at 423 Sun Valley to learn more about Curate's many options to build your Dream Home in Black Creek. Open Wednesdays through Sundays. **Amethyst Rd is located in the first phase of The Pass at Black Creek. Additional planned club amenities on The Pass include Village center with community-serving businesses, lodging &event venue, dining options, city fire station &emergency services, health &fitness facility, walking, hiking, & biking trails, parks &greenspaces, outdoor activities, pools, lakes and more! Black Creek is vibrant resort-style community. There are miles of community maintained trails, two ponds and sidewalks throughout the neighborhood. The HOA hosts several events for residents throughout the year. Other options to keep you connected include various community groups and gatherings. Membership to the club is optional and provides many additional amenities such as golf, pickleball, tennis, pools, restaurant, etc. You won't want to miss this opportunity!

