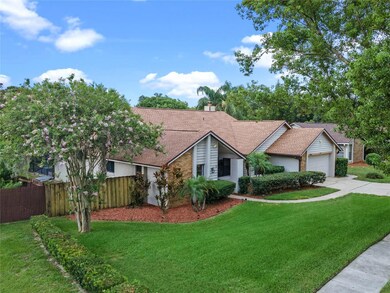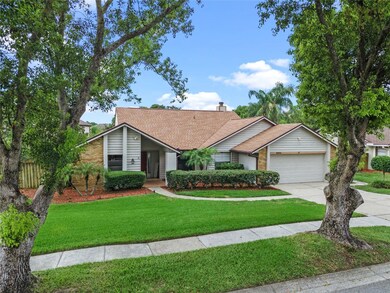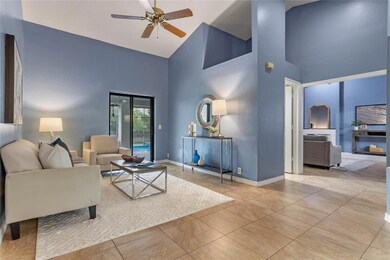
4684 Creekview Ln Oviedo, FL 32765
Lake Howell NeighborhoodHighlights
- Screened Pool
- Deck
- Family Room with Fireplace
- Red Bug Elementary School Rated A-
- Property is near public transit
- Cathedral Ceiling
About This Home
As of October 2024Under contract-accepting backup offers. Looking for that special home, on a large lot in Oviedo? Look no further! Walk into the foyer and you immediatley feel the spaciousness of the vaulted ceilings in the living room. Proceed into the kitchen/family room combo area, which provides easy entertaining and a relaxing feel. The breakfast bar seating adds to the flow of gatherings in the family room. The brick fireplace adds a wonderful accent to this room. There is a spacious master bedroom on the left side of the house, that looks out over the pool. It has a unique master bath, that has a seperate shower and tub area. There is a connecting bedroom that would be perfect for a nursery or in-home office. On the other side of the house are 3 more bedrooms, 2 plus 1 with an armoire and another full bath. Enjoy time out on your expansive deck around the sparkling blue, screened, heated pool and spa. There is a full pool bath when you are ready to get out and rinse off! The kids and dogs will love all the room to run and play in your fenced backyard. Have you been wanting to grow your own fruit and vegetables? There is plenty of room and sunlight for an expansive garden in the backyard. The roof was put on in 2018, AC 2023, new pool heater, pump, motor, and filter, and there is a tankless water heater. There is also a new S/S refrigerator with ice maker. This home has 5 bedrooms [1 with an armoire] and 3 full bathrooms, no half bath.
This community has a very low HOA. It is just a few blocks from the Cross Seminole bike and walking trail and is walking distance to multiple stores and restaurants. It is located just West of the 417 and offers easy access to Downtown Orlando, the airport, beaches and UCF.
Last Agent to Sell the Property
CHARLES RUTENBERG REALTY ORLANDO Brokerage Phone: 407-622-2122 License #3174053 Listed on: 07/08/2023

Home Details
Home Type
- Single Family
Est. Annual Taxes
- $3,234
Year Built
- Built in 1985
Lot Details
- 0.26 Acre Lot
- South Facing Home
- Wood Fence
- Mature Landscaping
- Oversized Lot
- Irrigation
- Landscaped with Trees
- Property is zoned R-1AA
HOA Fees
- $23 Monthly HOA Fees
Parking
- 2 Car Attached Garage
- Ground Level Parking
- Garage Door Opener
- Driveway
- On-Street Parking
Home Design
- Ranch Style House
- Slab Foundation
- Shingle Roof
- Block Exterior
- Stucco
Interior Spaces
- 2,249 Sq Ft Home
- Cathedral Ceiling
- Ceiling Fan
- Wood Burning Fireplace
- Fireplace Features Masonry
- Sliding Doors
- Family Room with Fireplace
- Family Room Off Kitchen
- Separate Formal Living Room
- Breakfast Room
- Formal Dining Room
- Den
- Attic
Kitchen
- Eat-In Kitchen
- Dinette
- Range<<rangeHoodToken>>
- Ice Maker
- Dishwasher
- Disposal
Flooring
- Wood
- Concrete
- Ceramic Tile
Bedrooms and Bathrooms
- 4 Bedrooms
- Split Bedroom Floorplan
- Closet Cabinetry
- Walk-In Closet
- 3 Full Bathrooms
Laundry
- Laundry in Garage
- Dryer
- Washer
Pool
- Screened Pool
- Heated In Ground Pool
- Heated Spa
- In Ground Spa
- Gunite Pool
- Fence Around Pool
Outdoor Features
- Deck
- Covered patio or porch
- Shed
- Rain Gutters
Location
- Property is near public transit
Schools
- Red Bug Elementary School
- Tuskawilla Middle School
- Lake Howell High School
Utilities
- Central Heating and Cooling System
- Thermostat
- Tankless Water Heater
- Cable TV Available
Community Details
- Joe Wheeler Association, Phone Number (305) 796-8096
- Bear Creek Subdivision
- The community has rules related to deed restrictions
Listing and Financial Details
- Visit Down Payment Resource Website
- Legal Lot and Block 60 / 6000
- Assessor Parcel Number 36-21-30-506-0000-0600
Ownership History
Purchase Details
Home Financials for this Owner
Home Financials are based on the most recent Mortgage that was taken out on this home.Purchase Details
Home Financials for this Owner
Home Financials are based on the most recent Mortgage that was taken out on this home.Purchase Details
Home Financials for this Owner
Home Financials are based on the most recent Mortgage that was taken out on this home.Purchase Details
Home Financials for this Owner
Home Financials are based on the most recent Mortgage that was taken out on this home.Purchase Details
Purchase Details
Purchase Details
Similar Homes in Oviedo, FL
Home Values in the Area
Average Home Value in this Area
Purchase History
| Date | Type | Sale Price | Title Company |
|---|---|---|---|
| Warranty Deed | $555,000 | Equitable Title | |
| Warranty Deed | $518,000 | Title Team | |
| Warranty Deed | $250,000 | First Advantage Title Partne | |
| Warranty Deed | $138,000 | -- | |
| Warranty Deed | $144,900 | -- | |
| Warranty Deed | $120,100 | -- | |
| Warranty Deed | $276,000 | -- |
Mortgage History
| Date | Status | Loan Amount | Loan Type |
|---|---|---|---|
| Open | $415,000 | New Conventional | |
| Previous Owner | $468,000 | VA | |
| Previous Owner | $50,000 | New Conventional | |
| Previous Owner | $120,000 | New Conventional | |
| Previous Owner | $131,100 | New Conventional |
Property History
| Date | Event | Price | Change | Sq Ft Price |
|---|---|---|---|---|
| 10/16/2024 10/16/24 | Sold | $555,000 | 0.0% | $247 / Sq Ft |
| 09/30/2024 09/30/24 | Pending | -- | -- | -- |
| 07/09/2024 07/09/24 | Price Changed | $555,000 | -1.8% | $247 / Sq Ft |
| 06/09/2024 06/09/24 | Price Changed | $565,000 | -1.7% | $251 / Sq Ft |
| 05/04/2024 05/04/24 | For Sale | $575,000 | +11.0% | $256 / Sq Ft |
| 09/01/2023 09/01/23 | Sold | $518,000 | +3.6% | $230 / Sq Ft |
| 07/13/2023 07/13/23 | Pending | -- | -- | -- |
| 07/08/2023 07/08/23 | For Sale | $499,999 | -- | $222 / Sq Ft |
Tax History Compared to Growth
Tax History
| Year | Tax Paid | Tax Assessment Tax Assessment Total Assessment is a certain percentage of the fair market value that is determined by local assessors to be the total taxable value of land and additions on the property. | Land | Improvement |
|---|---|---|---|---|
| 2024 | $5,024 | $390,132 | -- | -- |
| 2023 | $3,316 | $254,111 | $0 | $0 |
| 2021 | $3,160 | $239,524 | $0 | $0 |
| 2020 | $3,139 | $236,217 | $0 | $0 |
| 2019 | $3,109 | $230,906 | $0 | $0 |
| 2018 | $3,072 | $226,601 | $0 | $0 |
| 2017 | $3,006 | $219,071 | $0 | $0 |
| 2016 | $3,064 | $216,067 | $0 | $0 |
| 2015 | $1,743 | $200,237 | $0 | $0 |
| 2014 | $1,743 | $149,557 | $0 | $0 |
Agents Affiliated with this Home
-
Henry Rodriguez

Seller's Agent in 2024
Henry Rodriguez
LA ROSA REALTY KISSIMMEE
(321) 939-3748
1 in this area
17 Total Sales
-
Barbara Beyer

Buyer's Agent in 2024
Barbara Beyer
CHAMBERLAIN REALTY LLC
(407) 571-6549
1 in this area
16 Total Sales
-
Susan Smith

Seller's Agent in 2023
Susan Smith
CHARLES RUTENBERG REALTY ORLANDO
(407) 451-1001
1 in this area
16 Total Sales
-
Orlando Montero

Buyer's Agent in 2023
Orlando Montero
ALPHA R.E. OF CENTRAL FL LLC
(321) 299-8257
1 in this area
36 Total Sales
Map
Source: Stellar MLS
MLS Number: O6122836
APN: 36-21-30-506-0000-0600
- 3031 Pilot House Place
- 5252 Hidden Cypress Ln
- 5060 Cypress Branch Point
- 5072 Cypress Branch Point
- 4701 New Orleans Cove
- 2849 Shady Willow Ln
- 4469 Old Bear Run
- 2901 Ashford Park Place
- 5325 Cypress Reserve Place
- 8608 Falstaff Place
- 8419 Chamberlain Place
- 2209 Fairglenn Way
- 5240 N Lake Burkett Ln
- 8912 Vickroy Terrace
- 5559 Pats Point
- 3172 Jade Tree Point
- 4421 Steed Terrace
- Lot 15 Morning Dew Loop
- Lot 11 Morning Dew Loop
- 5406 Baytowne Place






