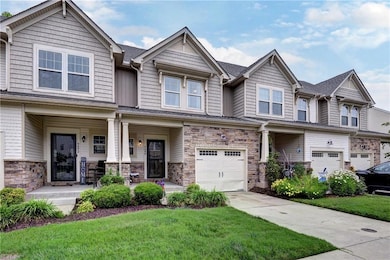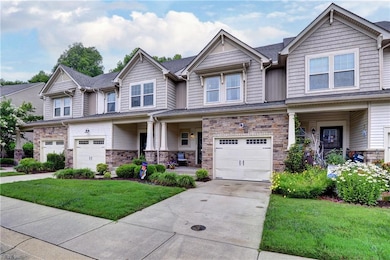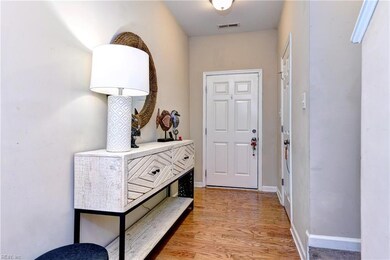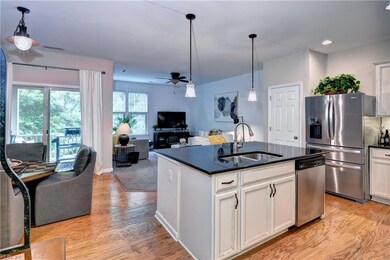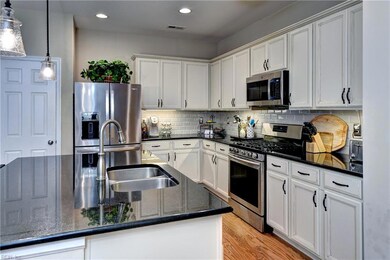
4688 Noland Blvd Williamsburg, VA 23188
Centerville NeighborhoodEstimated payment $2,543/month
Highlights
- Hot Property
- Fitness Center
- ENERGY STAR Certified Homes
- Warhill High School Rated A-
- View of Trees or Woods
- Craftsman Architecture
About This Home
Welcome to this beautiful Liberty Crossing townhome offering over 2,300 sq ft of bright, open living space. The fully finished walk-out basement provides ideal flexibility for a home office, guest suite, or learning area. Hardwood floors and a soft neutral palette create a warm welcome, while the kitchen features designer finishes, stainless appliances, and flows into a spacious great room and dining area with direct access to a private deck overlooking peaceful green space. Upstairs includes a versatile loft, two additional bedrooms, a full bath, laundry area, and a spacious owner’s suite with tray ceiling, double vanity, and a professionally organized walk-in closet. This home offers the perfect balance of comfort and function across three levels. Located in sought-after Liberty Crossing, you’ll enjoy easy access to shopping, dining, entertainment, public transit, and the College of William & Mary. Quick access to I-64 makes commuting simple. This one checks all the boxes!
Townhouse Details
Home Type
- Townhome
Est. Annual Taxes
- $2,780
Year Built
- Built in 2016
Lot Details
- Cul-De-Sac
- Privacy Fence
- Fenced
- Wooded Lot
HOA Fees
- $190 Monthly HOA Fees
Home Design
- Craftsman Architecture
- Contemporary Architecture
- Asphalt Shingled Roof
- Composition Roof
- Stone Siding
- Vinyl Siding
Interior Spaces
- 2,364 Sq Ft Home
- 2-Story Property
- Ceiling Fan
- Window Treatments
- Entrance Foyer
- Loft
- Utility Closet
- Washer and Dryer Hookup
- Views of Woods
- Pull Down Stairs to Attic
- Home Security System
- Basement
Kitchen
- Gas Range
- <<microwave>>
- Dishwasher
- Disposal
Flooring
- Wood
- Carpet
- Ceramic Tile
- Vinyl
Bedrooms and Bathrooms
- 3 Bedrooms
- En-Suite Primary Bedroom
- Walk-In Closet
- Dual Vanity Sinks in Primary Bathroom
Parking
- 1 Car Attached Garage
- Garage Door Opener
- Driveway
Eco-Friendly Details
- ENERGY STAR Certified Homes
Outdoor Features
- Deck
- Patio
- Porch
Schools
- Norge Elementary School
- Warhill High School
Utilities
- Forced Air Zoned Heating and Cooling System
- Heating System Uses Natural Gas
- Tankless Water Heater
- Gas Water Heater
- Cable TV Available
Community Details
Overview
- 757 873 1185 Association
- Liberty Crossing Subdivision
- On-Site Maintenance
Amenities
- Door to Door Trash Pickup
- Clubhouse
Recreation
- Community Playground
- Fitness Center
- Community Pool
Map
Home Values in the Area
Average Home Value in this Area
Tax History
| Year | Tax Paid | Tax Assessment Tax Assessment Total Assessment is a certain percentage of the fair market value that is determined by local assessors to be the total taxable value of land and additions on the property. | Land | Improvement |
|---|---|---|---|---|
| 2024 | $2,779 | $356,300 | $55,400 | $300,900 |
| 2023 | $2,779 | $286,500 | $46,200 | $240,300 |
| 2022 | $2,378 | $286,500 | $46,200 | $240,300 |
| 2021 | $1,993 | $237,300 | $44,000 | $193,300 |
| 2020 | $1,993 | $237,300 | $44,000 | $193,300 |
| 2019 | $1,926 | $229,300 | $43,200 | $186,100 |
| 2018 | $1,926 | $229,300 | $43,200 | $186,100 |
| 2017 | $1,926 | $229,300 | $43,200 | $186,100 |
| 2016 | $363 | $43,200 | $43,200 | $0 |
| 2015 | $176 | $42,000 | $42,000 | $0 |
| 2014 | $323 | $42,000 | $42,000 | $0 |
Property History
| Date | Event | Price | Change | Sq Ft Price |
|---|---|---|---|---|
| 06/19/2025 06/19/25 | For Sale | $383,000 | +27.7% | $162 / Sq Ft |
| 07/12/2021 07/12/21 | Sold | $300,000 | +1.7% | $178 / Sq Ft |
| 06/16/2021 06/16/21 | For Sale | $294,980 | 0.0% | $175 / Sq Ft |
| 06/15/2021 06/15/21 | Pending | -- | -- | -- |
| 05/04/2021 05/04/21 | Pending | -- | -- | -- |
| 04/23/2021 04/23/21 | For Sale | $294,980 | -- | $175 / Sq Ft |
Purchase History
| Date | Type | Sale Price | Title Company |
|---|---|---|---|
| Warranty Deed | $300,000 | Sage Title Group Llc | |
| Warranty Deed | $243,625 | None Available |
Mortgage History
| Date | Status | Loan Amount | Loan Type |
|---|---|---|---|
| Open | $240,000 | New Conventional | |
| Previous Owner | $224,000 | Stand Alone Refi Refinance Of Original Loan | |
| Previous Owner | $239,212 | FHA |
About the Listing Agent

Working with Marshall, an experienced realtor with over 20 years of expertise, is of paramount importance for several reasons. Firstly, Marshall's extensive experience in the real estate industry equips him with a deep understanding of market dynamics, trends, and fluctuations. This knowledge allows him to provide valuable insights and guidance, ensuring that you make informed decisions throughout the buying or selling process. Secondly, Marshall's vast network of contacts built over his career
Marshall's Other Listings
Source: Real Estate Information Network (REIN)
MLS Number: 10589112
APN: 24-3 08-0-0023
- 4675 Noland Blvd
- 4715 Minutemen Way
- 6485 Revere St
- 6477 Revere St
- 901 Shipwright Loop
- 6306 Old Mooretown Rd
- 304 Kinde Cir
- 811 Tahoe Trail
- 5900 Montpelier Dr
- 401 Bulifants Blvd
- 116 Capeside Ct
- 12 Spring W
- 7621 Tealight Way
- 247 Mildred Dr
- 110 Dehaven Ct
- 121 Lafayette Blvd
- 1000 Cowpen Ct
- 3800 Hill Grove Ln
- 100 Glenburie Dr
- 5423 Wm Ludwell Lee

