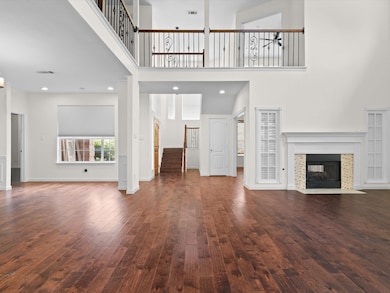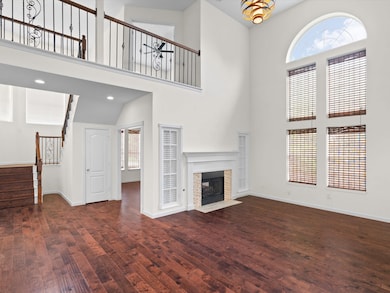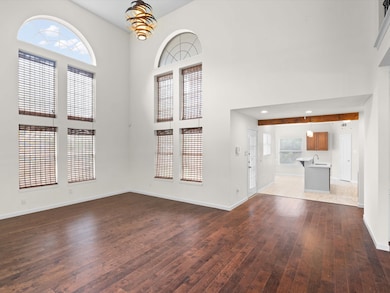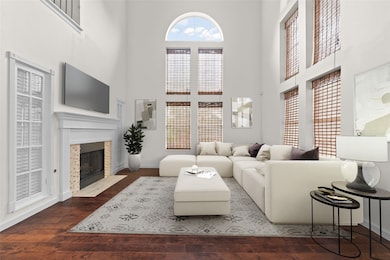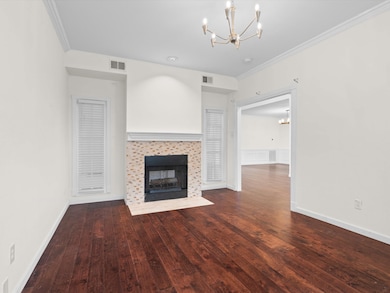
4688 Thanksgiving Ln Plano, TX 75024
Deerfield NeighborhoodEstimated payment $4,406/month
Highlights
- Vaulted Ceiling
- Corner Lot
- 2 Car Attached Garage
- Haun Elementary School Rated A
- Covered patio or porch
- Ceramic Tile Flooring
About This Home
Beautifully maintained two-story home on a corner lot, zoned to highly sought-after Plano West High School! This charming residence boasts manicured landscaping, a flagstone walkway, and stunning palladium and bay windows that fill the space with natural light.
Step inside to a welcoming entry and a traditional floorplan featuring vaulted ceilings and recessed lighting throughout the main level. The spacious downstairs primary suite includes a fully updated bath with a modern, oversized shower, separate soaking tub, and dual-sink vanity with generous counter space.
The updated kitchen is ideal for both everyday living and entertaining, with abundant cabinetry, stainless steel appliances, and a gas cooktop. An elegant wrought iron spindle staircase leads to a large open loft—perfect as a second living area, game room, or home office.
All bedrooms include walk-in closets for ample storage. Enjoy the private backyard with plenty of green space, sunshine, and a covered patio—perfect for weekend BBQs and relaxing evenings outdoors.
Listing Agent
Keller Williams Legacy Brokerage Phone: 972-599-7000 License #0480787 Listed on: 05/30/2025

Open House Schedule
-
Sunday, July 20, 20251:00 to 3:00 pm7/20/2025 1:00:00 PM +00:007/20/2025 3:00:00 PM +00:00Add to Calendar
Home Details
Home Type
- Single Family
Est. Annual Taxes
- $12,005
Year Built
- Built in 1993
Lot Details
- 9,148 Sq Ft Lot
- Wood Fence
- Aluminum or Metal Fence
- Landscaped
- Corner Lot
Parking
- 2 Car Attached Garage
- Rear-Facing Garage
Home Design
- Brick Exterior Construction
- Slab Foundation
- Composition Roof
Interior Spaces
- 4,015 Sq Ft Home
- 2-Story Property
- Vaulted Ceiling
- Fireplace With Gas Starter
Kitchen
- Gas Oven or Range
- Gas Cooktop
- Microwave
- Dishwasher
- Disposal
Flooring
- Laminate
- Ceramic Tile
Bedrooms and Bathrooms
- 5 Bedrooms
Outdoor Features
- Covered patio or porch
- Rain Gutters
Schools
- Haun Elementary School
- Jasper High School
Utilities
- Central Heating and Cooling System
- High Speed Internet
- Cable TV Available
Community Details
- Quincy Place Iii Add Subdivision
Listing and Financial Details
- Legal Lot and Block 1 / E
- Assessor Parcel Number R242000E00101
Map
Home Values in the Area
Average Home Value in this Area
Tax History
| Year | Tax Paid | Tax Assessment Tax Assessment Total Assessment is a certain percentage of the fair market value that is determined by local assessors to be the total taxable value of land and additions on the property. | Land | Improvement |
|---|---|---|---|---|
| 2023 | $12,005 | $670,260 | $123,750 | $546,510 |
| 2022 | $11,571 | $605,475 | $94,050 | $511,425 |
| 2021 | $9,658 | $478,915 | $84,150 | $394,765 |
| 2020 | $9,711 | $475,640 | $84,150 | $391,490 |
| 2019 | $10,325 | $477,732 | $84,150 | $393,582 |
| 2018 | $10,343 | $474,518 | $84,150 | $390,368 |
| 2017 | $8,723 | $400,207 | $74,250 | $325,957 |
| 2016 | $8,100 | $367,000 | $64,350 | $302,650 |
| 2015 | $6,810 | $344,385 | $64,350 | $280,035 |
Property History
| Date | Event | Price | Change | Sq Ft Price |
|---|---|---|---|---|
| 07/18/2025 07/18/25 | Price Changed | $615,000 | -5.4% | $153 / Sq Ft |
| 06/24/2025 06/24/25 | Price Changed | $650,000 | -5.8% | $162 / Sq Ft |
| 06/04/2025 06/04/25 | For Sale | $689,900 | 0.0% | $172 / Sq Ft |
| 10/04/2021 10/04/21 | Rented | $3,400 | 0.0% | -- |
| 09/28/2021 09/28/21 | Under Contract | -- | -- | -- |
| 09/22/2021 09/22/21 | For Rent | $3,400 | +19.3% | -- |
| 05/01/2020 05/01/20 | Rented | $2,850 | 0.0% | -- |
| 03/30/2020 03/30/20 | Under Contract | -- | -- | -- |
| 01/22/2020 01/22/20 | Price Changed | $2,850 | -3.4% | $1 / Sq Ft |
| 11/11/2019 11/11/19 | For Rent | $2,950 | -- | -- |
Purchase History
| Date | Type | Sale Price | Title Company |
|---|---|---|---|
| Warranty Deed | -- | None Listed On Document | |
| Special Warranty Deed | -- | Title Now | |
| Special Warranty Deed | -- | Title Now | |
| Vendors Lien | -- | None Available | |
| Interfamily Deed Transfer | -- | None Available | |
| Warranty Deed | -- | None Available | |
| Vendors Lien | -- | None Available | |
| Trustee Deed | $295,114 | -- | |
| Vendors Lien | -- | Richmond Title Services | |
| Warranty Deed | -- | -- | |
| Warranty Deed | -- | -- |
Mortgage History
| Date | Status | Loan Amount | Loan Type |
|---|---|---|---|
| Previous Owner | $372,000 | New Conventional | |
| Previous Owner | $194,000 | Purchase Money Mortgage | |
| Previous Owner | $281,600 | Purchase Money Mortgage | |
| Previous Owner | $284,450 | Unknown | |
| Previous Owner | $275,000 | Unknown | |
| Previous Owner | $220,500 | No Value Available | |
| Closed | $70,400 | No Value Available |
Similar Homes in Plano, TX
Source: North Texas Real Estate Information Systems (NTREIS)
MLS Number: 20952561
APN: R-2420-00E-0010-1
- 7500 Lomo Alto
- 7504 Lomo Alto
- 4804 Nocona Dr
- 7201 Dillon Ct
- 4808 Justin Dr
- 4653 Portrait Ln
- 4909 Justin Dr
- 4636 Reunion Dr
- 4629 Old Pond Dr
- 4812 Rockcreek Ln
- 4816 Rockcreek Ln
- 4628 Adrian Way
- 4605 Adrian Way
- 4569 Jenkins Dr
- 4621 Bending Oak Trail
- 4596 Adrian Way
- 4597 Hallmark Dr
- 4580 Southgate Dr
- 4561 Hitching Post Ln
- 4561 Firewheel Dr
- 7312 Family Farm
- 7200 Preston Rd
- 7209 Family Farm
- 4721 Portrait Ln
- 4816 Rockcreek Ln
- 4820 Rockcreek Ln
- 4640 Hedgcoxe Rd
- 7000 Ivory Ct
- 6900 Preston Rd
- 7901 Whispering Tree Ln
- 8025 Ohio Dr
- 4529 Aspen Glen Rd
- 6820 Preston Rd
- 4676 Crystal Creek Dr
- 4400 Foxtail Ln
- 4664 Wales Dr
- 4950 Broadway Dr
- 8080 Ingram Dr
- 4317 Heath Ct
- 4316 Cutter Springs Ct

