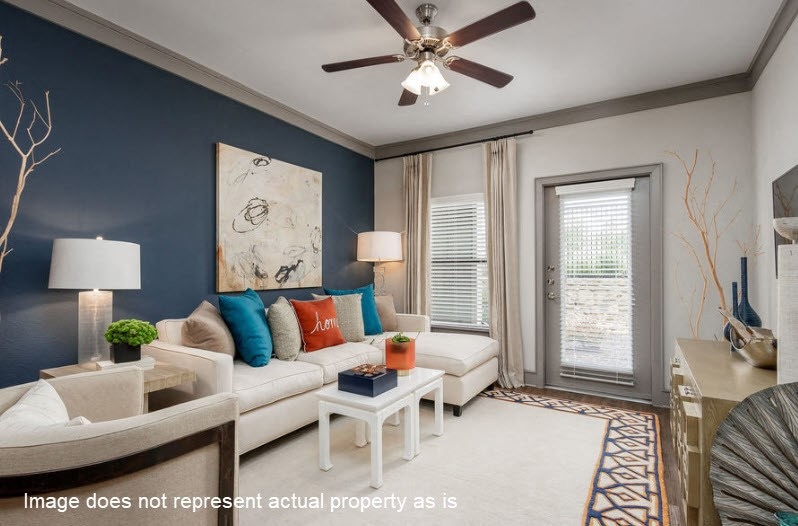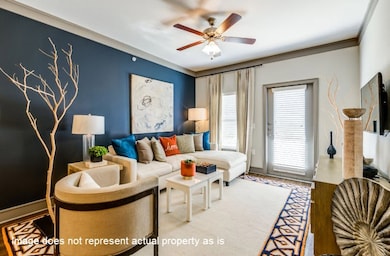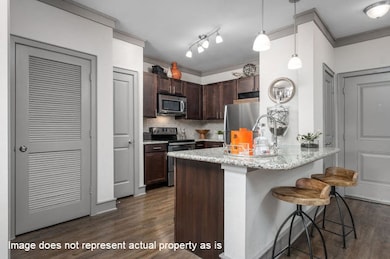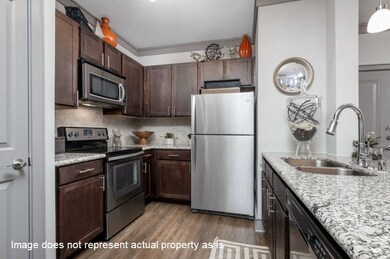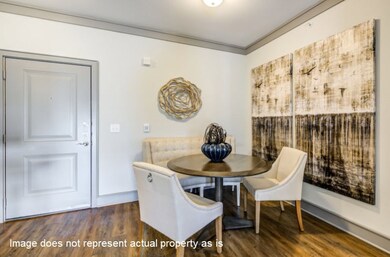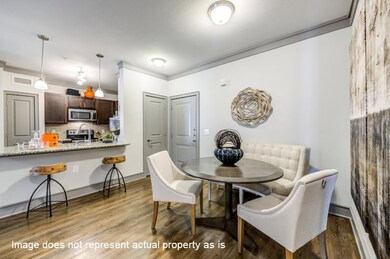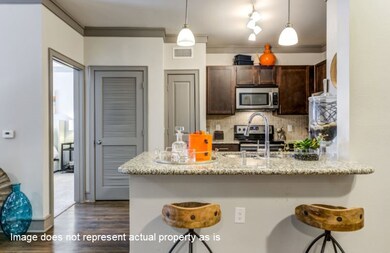4689 Mustang Pkwy Carrollton, TX 75010
Meadow Ridge/Harvest Run NeighborhoodHighlights
- Fitness Center
- Clubhouse
- High Ceiling
- Indian Creek Elementary School Rated A-
- Contemporary Architecture
- Granite Countertops
About This Home
This exquisite 2 bedroom apartment home is thoughtfully designed to bring the indulgence of resort-style living into your everyday life. Discover spacious interiors featuring 9-foot ceilings, granite countertops, modern stainless steel appliances, walk-in closets, and wood-style flooring that blends comfort with sophistication. Outside your door, a world of premium amenities awaits. Soak up the sun beside a shimmering resort-style pool with BBQ grills perfect for entertaining, enjoy your favorite brew at the coffee bar, catch a film in the media room, or keep your fitness goals on track at the fully equipped 24-hour fitness center. Take advantage of the on-site dog park and convenient car washing station—just two more ways this community makes everyday living effortless. With easy access to major highways and interstates, commuting is a breeze, leaving more time for the things that truly matter. Elevate your lifestyle in a community where every day feels like a five-star escape.
Property Details
Home Type
- Multi-Family
Year Built
- Built in 2014
Lot Details
- Property is Fully Fenced
- Cleared Lot
Parking
- Unassigned Parking
Home Design
- Contemporary Architecture
Interior Spaces
- 1,280 Sq Ft Home
- 1-Story Property
- Elevator
- High Ceiling
- Ceiling Fan
- Window Treatments
- Living Room
- Utility Room
- Washer and Electric Dryer Hookup
Kitchen
- Electric Oven
- Electric Cooktop
- <<microwave>>
- Dishwasher
- Kitchen Island
- Granite Countertops
- Disposal
Flooring
- Vinyl Plank
- Vinyl
Bedrooms and Bathrooms
- 2 Bedrooms
- 2 Full Bathrooms
- <<tubWithShowerToken>>
Home Security
- Prewired Security
- Security Gate
- Fire and Smoke Detector
- Fire Sprinkler System
Eco-Friendly Details
- Energy-Efficient Windows with Low Emissivity
- Energy-Efficient HVAC
- Energy-Efficient Thermostat
Outdoor Features
- Balcony
Schools
- Indian Creek Elementary School
- Arbor Creek Middle School
- Hebron High School
Utilities
- Central Heating and Cooling System
- Programmable Thermostat
- Cable TV Available
Listing and Financial Details
- Property Available on 6/30/25
- Long Term Lease
Community Details
Overview
- 268 Units
- Portico Property Management Association
- Avenues At Carrollton Subdivision
Recreation
- Fitness Center
- Community Pool
- Dog Park
Pet Policy
- Pets Allowed
- Pet Deposit Required
Additional Features
- Clubhouse
- Controlled Access
Map
Source: Houston Association of REALTORS®
MLS Number: 43343297
- 4645 Seabiscuit St
- 2229 Lexington Way
- 4644 Pony Ct
- 2249 Washington Dr
- 4833 Paddock Trail
- 4740 Alexander Dr
- 4836 Paddock Trail
- 4804 Garner Dr
- 2289 Madison St
- 2328 Mare Rd
- 2336 Mare Rd
- 2284 Red Mule Ln
- 2012 Hollow Creek Trail
- 2040 Hollowcreek Trail
- 2352 Mare Rd
- 2145 Chapman Dr
- 2353 Stallion St
- 4652 Man o War Rd
- 4679 Dozier Rd Unit B
- 2409 Valley Ln
