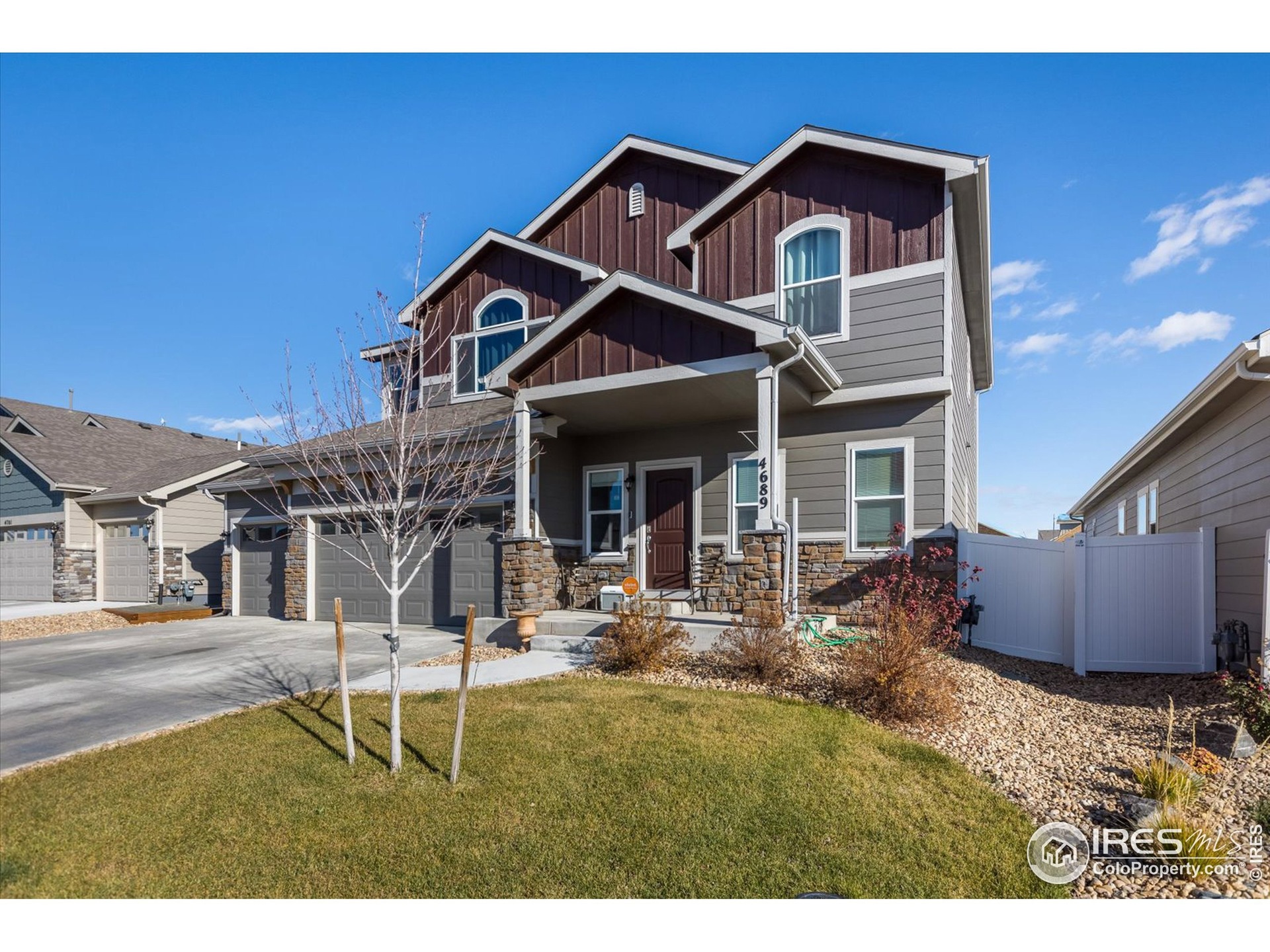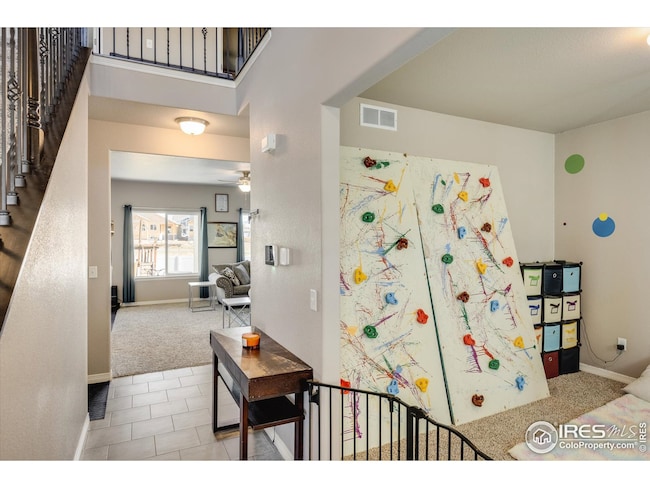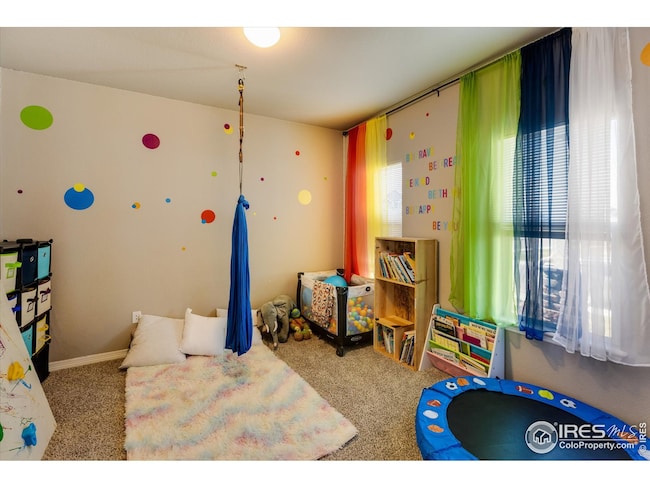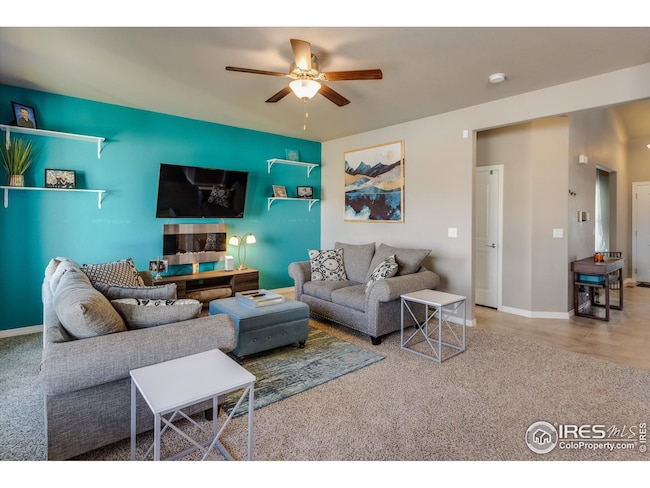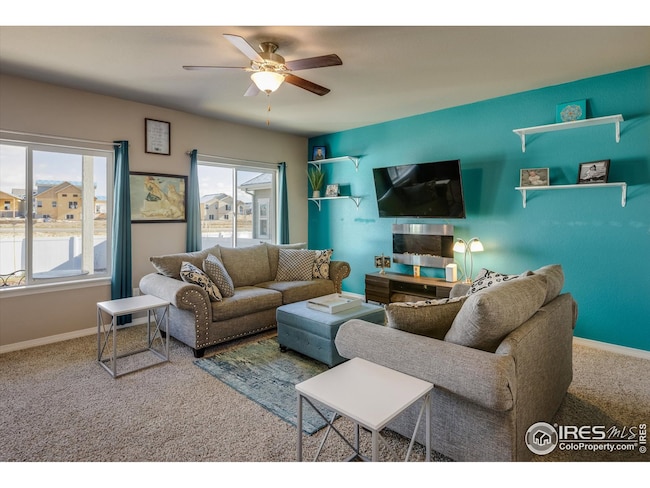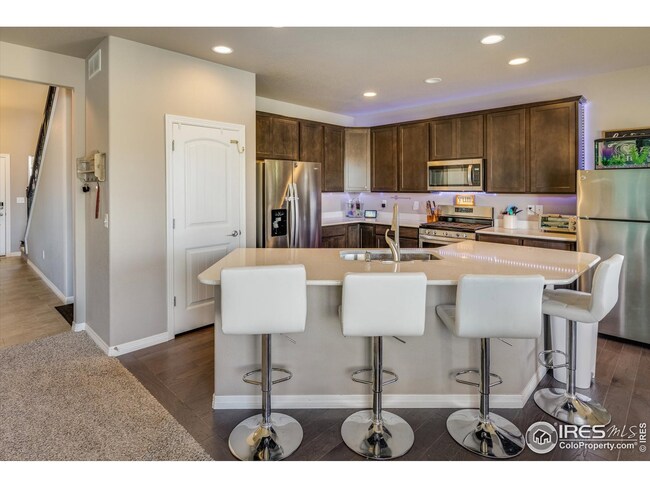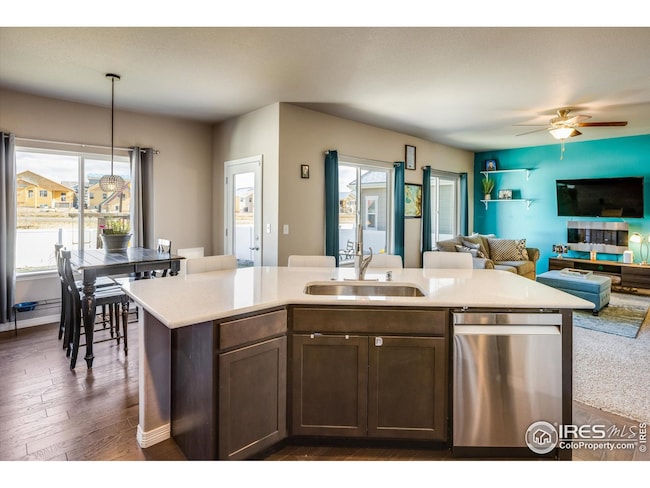
4689 Waltham Dr Windsor, CO 80550
Highlights
- Open Floorplan
- Cathedral Ceiling
- No HOA
- Mountain View
- Wood Flooring
- 4 Car Attached Garage
About This Home
As of January 2022What a rare opportunity, less than a year old!! This beautifully finished 6 bed, 4 bath home is move in ready and conveniently located at The Ridge at Harmony Rd. The open floor plan boasts an eat in kitchen, large island, stainless steel appliances, soft close cabinets and a separate kids play room/office on main level. The large master bedroom comes complete w/ dual closets separate sitting area & a 5pc bath. Other features include a fully finished basement perfect for entertaining and guests, and 2nd floor laundry. Outdoors you'll find a small walk out patio, mature landscaping, and a one of kind water feature!
Co-Listed By
Sean Chance
RE/MAX Alliance-Boulder
Last Buyer's Agent
Non-IRES Agent
Non-IRES
Home Details
Home Type
- Single Family
Est. Annual Taxes
- $1,692
Year Built
- Built in 2020
Lot Details
- 7,200 Sq Ft Lot
- West Facing Home
- Vinyl Fence
- Level Lot
- Sprinkler System
Parking
- 4 Car Attached Garage
- Tandem Parking
- Garage Door Opener
Home Design
- Wood Frame Construction
- Composition Roof
Interior Spaces
- 3,013 Sq Ft Home
- 2-Story Property
- Open Floorplan
- Cathedral Ceiling
- Double Pane Windows
- Window Treatments
- Mountain Views
Kitchen
- Eat-In Kitchen
- Gas Oven or Range
- <<selfCleaningOvenToken>>
- <<microwave>>
- Dishwasher
- Disposal
Flooring
- Wood
- Carpet
Bedrooms and Bathrooms
- 6 Bedrooms
Laundry
- Laundry on upper level
- Washer and Dryer Hookup
Basement
- Basement Fills Entire Space Under The House
- Sump Pump
Outdoor Features
- Patio
- Exterior Lighting
Schools
- Grandview Elementary School
- Windsor Middle School
- Windsor High School
Utilities
- Forced Air Heating and Cooling System
- High Speed Internet
- Cable TV Available
Additional Features
- Low Pile Carpeting
- Energy-Efficient HVAC
Community Details
- No Home Owners Association
- Built by Saint Aubyn Homes
- The Ridge At Harmony Rd Subdivision
Listing and Financial Details
- Assessor Parcel Number R8954998
Ownership History
Purchase Details
Home Financials for this Owner
Home Financials are based on the most recent Mortgage that was taken out on this home.Similar Homes in Windsor, CO
Home Values in the Area
Average Home Value in this Area
Purchase History
| Date | Type | Sale Price | Title Company |
|---|---|---|---|
| Special Warranty Deed | $509,100 | Unified Title Company |
Mortgage History
| Date | Status | Loan Amount | Loan Type |
|---|---|---|---|
| Open | $353,143 | New Conventional |
Property History
| Date | Event | Price | Change | Sq Ft Price |
|---|---|---|---|---|
| 07/17/2025 07/17/25 | For Sale | $655,900 | +9.7% | $214 / Sq Ft |
| 04/10/2022 04/10/22 | Off Market | $598,000 | -- | -- |
| 01/07/2022 01/07/22 | Sold | $598,000 | -0.2% | $198 / Sq Ft |
| 12/06/2021 12/06/21 | Pending | -- | -- | -- |
| 11/19/2021 11/19/21 | For Sale | $599,000 | +17.6% | $199 / Sq Ft |
| 06/24/2021 06/24/21 | Off Market | $509,143 | -- | -- |
| 03/26/2021 03/26/21 | Sold | $509,143 | +7.0% | $242 / Sq Ft |
| 10/05/2020 10/05/20 | Price Changed | $475,715 | +0.6% | $226 / Sq Ft |
| 10/01/2020 10/01/20 | Price Changed | $472,715 | +4.9% | $225 / Sq Ft |
| 08/24/2020 08/24/20 | For Sale | $450,715 | -- | $215 / Sq Ft |
Tax History Compared to Growth
Tax History
| Year | Tax Paid | Tax Assessment Tax Assessment Total Assessment is a certain percentage of the fair market value that is determined by local assessors to be the total taxable value of land and additions on the property. | Land | Improvement |
|---|---|---|---|---|
| 2025 | $5,410 | $38,650 | $7,810 | $30,840 |
| 2024 | $5,410 | $38,650 | $7,810 | $30,840 |
| 2023 | $5,124 | $40,590 | $7,100 | $33,490 |
| 2022 | $4,071 | $28,410 | $6,460 | $21,950 |
| 2021 | $3,852 | $29,240 | $6,650 | $22,590 |
| 2020 | $1,692 | $13,010 | $13,010 | $0 |
| 2019 | $292 | $2,260 | $2,260 | $0 |
| 2018 | $12 | $50 | $50 | $0 |
Agents Affiliated with this Home
-
Dane Rafferty
D
Seller's Agent in 2025
Dane Rafferty
eXp Realty LLC
(888) 440-2724
-
Gregory Smith

Seller's Agent in 2022
Gregory Smith
RE/MAX
(303) 527-3920
347 Total Sales
-
S
Seller Co-Listing Agent in 2022
Sean Chance
RE/MAX
-
N
Buyer's Agent in 2022
Non-IRES Agent
CO_IRES
-
Philip Balliet

Seller's Agent in 2021
Philip Balliet
Jason Mitchell Real Estate Colorado, LLC
(970) 324-9474
332 Total Sales
-
Stephanie Zambo

Buyer's Agent in 2021
Stephanie Zambo
Coldwell Banker Realty- Fort Collins
(970) 567-9968
95 Total Sales
Map
Source: IRES MLS
MLS Number: 955351
APN: R8954998
- 4586 Binfield Dr
- 1663 Corby Dr
- 1646 Marbeck Dr
- 1848 Castle Hill Dr
- 5176 Chantry Dr
- 1897 Holloway Dr
- 5287 Clarence Dr
- 4529 Kingswood Dr
- 4550 Bishopsgate Dr
- 1576 Illingworth Dr
- 5536 Bexley Dr
- 6776 County Road 74
- 5584 Chantry Dr
- 5017 Hawtrey Dr
- 4264 Grand Park Dr
- 5612 Osbourne Dr
- 4300 Ardglass Ln
- 5854 Maidenhead Dr
- 5664 Osbourne Dr
- 5816 Osbourne Ct
