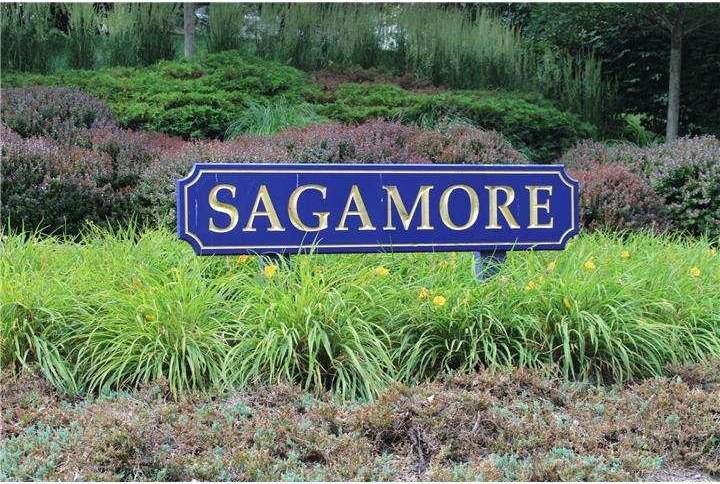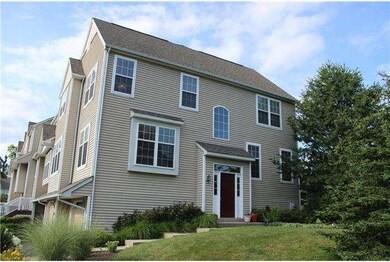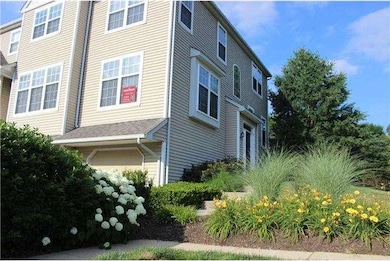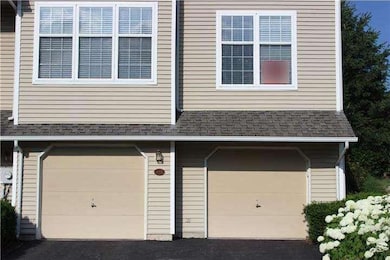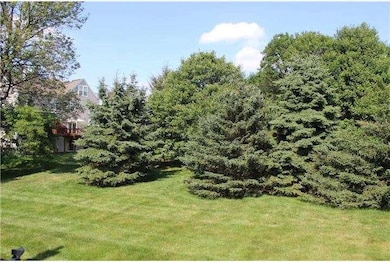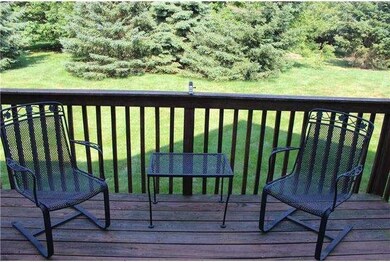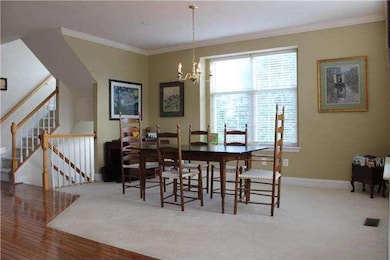
469 Lake George Cir Unit 50 West Chester, PA 19382
East Bradford Township NeighborhoodHighlights
- Deck
- Traditional Architecture
- Whirlpool Bathtub
- Hillsdale Elementary School Rated A
- Wood Flooring
- 1 Fireplace
About This Home
As of June 2020Welcome home! Come in and see this lovely, bright and spacious end unit town home. Three bedrooms, 2 1/2 bath with a 2 car garage...nothing to do but move right in! The community of Sagamore is minutes from the charming borough of West Chester! 9 ft. ceilings on the main level with kitchen, dining room and family room. Second floor offers large master bedroom with expanded bath and jacuzzi tub, laundry and two bedrooms with another full bath. This is the one of the largest models offered in Sagamore!
Townhouse Details
Home Type
- Townhome
Est. Annual Taxes
- $4,020
Year Built
- Built in 1997
Lot Details
- 1,022 Sq Ft Lot
- Property is in good condition
HOA Fees
- $235 Monthly HOA Fees
Home Design
- Traditional Architecture
- Aluminum Siding
- Vinyl Siding
Interior Spaces
- 2,016 Sq Ft Home
- Property has 2 Levels
- Ceiling height of 9 feet or more
- 1 Fireplace
- Family Room
- Living Room
- Dining Room
- Unfinished Basement
- Basement Fills Entire Space Under The House
- Laundry on upper level
Kitchen
- Eat-In Kitchen
- Built-In Range
- Dishwasher
Flooring
- Wood
- Wall to Wall Carpet
Bedrooms and Bathrooms
- 3 Bedrooms
- En-Suite Primary Bedroom
- En-Suite Bathroom
- Whirlpool Bathtub
Parking
- 2 Open Parking Spaces
- 4 Parking Spaces
Outdoor Features
- Deck
Schools
- Hillsdale Elementary School
- Peirce Middle School
- B. Reed Henderson High School
Utilities
- Forced Air Heating and Cooling System
- Heating System Uses Gas
- Natural Gas Water Heater
Listing and Financial Details
- Tax Lot 0283
- Assessor Parcel Number 51-07 -0283
Community Details
Overview
- Association fees include common area maintenance, lawn maintenance, snow removal
- Built by BENTLEY
- Conventry
Pet Policy
- Pets allowed on a case-by-case basis
Ownership History
Purchase Details
Home Financials for this Owner
Home Financials are based on the most recent Mortgage that was taken out on this home.Purchase Details
Home Financials for this Owner
Home Financials are based on the most recent Mortgage that was taken out on this home.Purchase Details
Home Financials for this Owner
Home Financials are based on the most recent Mortgage that was taken out on this home.Purchase Details
Home Financials for this Owner
Home Financials are based on the most recent Mortgage that was taken out on this home.Purchase Details
Home Financials for this Owner
Home Financials are based on the most recent Mortgage that was taken out on this home.Similar Homes in West Chester, PA
Home Values in the Area
Average Home Value in this Area
Purchase History
| Date | Type | Sale Price | Title Company |
|---|---|---|---|
| Deed | $377,750 | Trident Land Transfer Co Lp | |
| Deed | $342,500 | -- | |
| Deed | $307,000 | None Available | |
| Deed | $340,000 | None Available | |
| Deed | $191,521 | -- |
Mortgage History
| Date | Status | Loan Amount | Loan Type |
|---|---|---|---|
| Previous Owner | $308,250 | New Conventional | |
| Previous Owner | $245,600 | Adjustable Rate Mortgage/ARM | |
| Previous Owner | $11,100 | Unknown | |
| Previous Owner | $294,800 | New Conventional | |
| Previous Owner | $300,000 | Purchase Money Mortgage | |
| Previous Owner | $56,000 | Unknown | |
| Previous Owner | $153,000 | No Value Available |
Property History
| Date | Event | Price | Change | Sq Ft Price |
|---|---|---|---|---|
| 06/26/2020 06/26/20 | Sold | $377,750 | -0.1% | $187 / Sq Ft |
| 04/26/2020 04/26/20 | Pending | -- | -- | -- |
| 04/25/2020 04/25/20 | For Sale | $378,000 | +10.4% | $188 / Sq Ft |
| 12/06/2017 12/06/17 | Sold | $342,500 | -0.7% | $170 / Sq Ft |
| 11/04/2017 11/04/17 | Pending | -- | -- | -- |
| 11/01/2017 11/01/17 | For Sale | $344,900 | +12.3% | $171 / Sq Ft |
| 01/05/2015 01/05/15 | Sold | $307,000 | -0.6% | $152 / Sq Ft |
| 11/08/2014 11/08/14 | Pending | -- | -- | -- |
| 10/27/2014 10/27/14 | Price Changed | $309,000 | -3.4% | $153 / Sq Ft |
| 10/13/2014 10/13/14 | Price Changed | $319,900 | -1.5% | $159 / Sq Ft |
| 08/25/2014 08/25/14 | Price Changed | $324,900 | -3.0% | $161 / Sq Ft |
| 06/30/2014 06/30/14 | For Sale | $335,000 | -- | $166 / Sq Ft |
Tax History Compared to Growth
Tax History
| Year | Tax Paid | Tax Assessment Tax Assessment Total Assessment is a certain percentage of the fair market value that is determined by local assessors to be the total taxable value of land and additions on the property. | Land | Improvement |
|---|---|---|---|---|
| 2024 | $4,924 | $169,870 | $25,900 | $143,970 |
| 2023 | $4,882 | $169,870 | $25,900 | $143,970 |
| 2022 | $4,818 | $169,870 | $25,900 | $143,970 |
| 2021 | $4,698 | $169,510 | $25,900 | $143,610 |
| 2020 | $4,667 | $169,510 | $25,900 | $143,610 |
| 2019 | $4,516 | $169,510 | $25,900 | $143,610 |
| 2018 | $4,416 | $169,510 | $25,900 | $143,610 |
| 2017 | $4,317 | $169,510 | $25,900 | $143,610 |
| 2016 | $3,657 | $169,510 | $25,900 | $143,610 |
| 2015 | $3,657 | $169,510 | $25,900 | $143,610 |
| 2014 | $3,657 | $169,510 | $25,900 | $143,610 |
Agents Affiliated with this Home
-

Seller's Agent in 2020
Margot Mohr-Teetor
RE/MAX
(610) 476-4910
3 in this area
124 Total Sales
-
D
Buyer's Agent in 2020
Dennis Farrell
BHHS Fox & Roach
(610) 574-8639
3 Total Sales
-

Seller's Agent in 2017
Gary Mercer
LPT Realty, LLC
(610) 467-5319
37 in this area
1,892 Total Sales
-
G
Seller Co-Listing Agent in 2017
Gary Mercer Jr.
LPT Realty, LLC
(610) 812-6204
11 in this area
248 Total Sales
-

Seller's Agent in 2015
Ashley Greaves
BHHS Fox & Roach
(610) 496-2220
6 Total Sales
-

Buyer's Agent in 2015
Sandy Mariani
RE/MAX
(610) 420-0724
1 in this area
23 Total Sales
Map
Source: Bright MLS
MLS Number: 1002989964
APN: 51-007-0283.0000
- 814 Amber Ln Unit 84
- 207 Reid Way
- 667 Shropshire Dr
- 197 Rosewood Dr
- 425 Reid Way
- 730 W Nields St
- 931 Lenape Rd
- 405 W Rosedale Ave
- Lot 10 Carolannes Way
- 137 Whispering Oaks Dr Unit 2001
- 414 Birmingham Rd
- 1025 Lenape Rd
- 1007 Regimental Dr
- 109 S Brandywine St
- 228 Dean St
- 418 W Miner St
- 1033 Lenape Rd
- 116 Price St
- 320 W Miner St
- 1031 Bucktail Way
