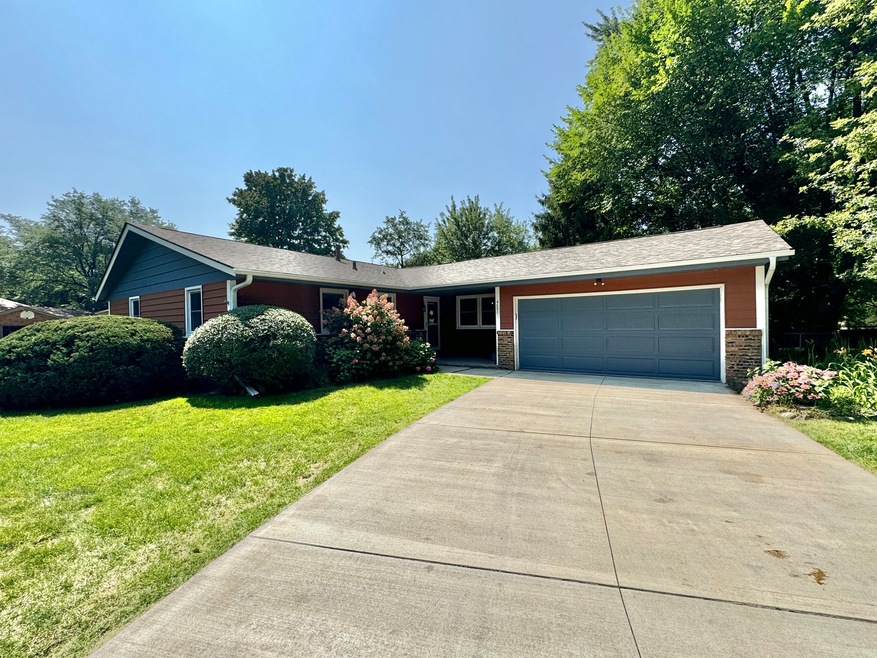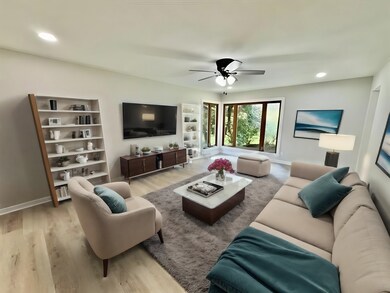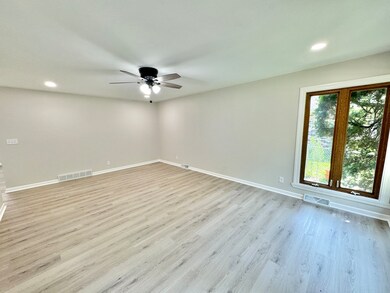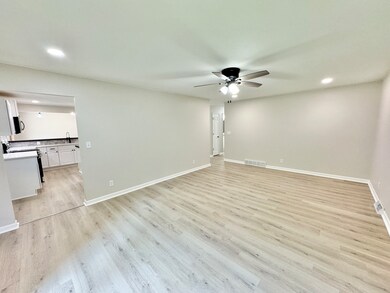
4691 Brougham Dr Rockford, IL 61114
Highlights
- Very Popular Property
- 2.5 Car Attached Garage
- Central Air
- Ranch Style House
- Walk-In Closet
- Water Softener is Owned
About This Home
As of September 2024Stunning ranch home remodeled top to bottom! Everything has been beautifully updated in this 3 bedroom, 2 bath home located on a quiet street in the Carriage Hills neighborhood. Throughout you will find fresh paint, new flooring, white trim/6-panel doors & new lighting. Large living room with huge picture window, new recessed lighting & ceiling fan. The fabulous gourmet kitchen with adjacent dining room is the perfect place to entertain! All new white cabinetry, Quartz counters, tile backsplash, beautiful espresso wood island & breakfast bar, SS appliances, recessed lighting, blk hardware & fixtures and even under cabinet & in-cabinet lighting. All 3 bedrooms have new carpet, closet doors & ceiling fans. The primary bedroom with new walk-in closet has a private full bath with new tile floor, tile walk-in shower, new vanity, toilet & blk fixtures & mirror. The 2nd full bath has also been renovated with tile flooring, tile tub surround, new vanity, toilet & fixtures. The lower level is freshly painted & ready for future expansion. Outside you have a private fenced backyard with deck, mature trees & perennials. Other new items include; concrete driveway, roof, furnace, exterior doors, water softener & electrical panel. Just move in and enjoy!! Agent owned
Last Agent to Sell the Property
Keller Williams Realty Signature License #475111842 Listed on: 07/27/2024

Last Buyer's Agent
Inactive Inactive
Baird & Warner Fox Valley - Geneva
Home Details
Home Type
- Single Family
Est. Annual Taxes
- $4,224
Year Built
- Built in 1970
Lot Details
- 0.35 Acre Lot
- Lot Dimensions are 150x45x159.45x149.72
Parking
- 2.5 Car Attached Garage
- Garage Door Opener
- Driveway
- Parking Included in Price
Home Design
- 1,524 Sq Ft Home
- Ranch Style House
- Asphalt Roof
- Radon Mitigation System
Kitchen
- Range<<rangeHoodToken>>
- <<microwave>>
- Dishwasher
Bedrooms and Bathrooms
- 3 Bedrooms
- 3 Potential Bedrooms
- Walk-In Closet
- 2 Full Bathrooms
Laundry
- Dryer
- Washer
Unfinished Basement
- Basement Fills Entire Space Under The House
- Sump Pump
Schools
- Clifford P Carlson Elementary Sc
- Eisenhower Middle School
- Guilford High School
Utilities
- Central Air
- Heating System Uses Natural Gas
- Water Softener is Owned
Listing and Financial Details
- Senior Tax Exemptions
- Homeowner Tax Exemptions
Ownership History
Purchase Details
Home Financials for this Owner
Home Financials are based on the most recent Mortgage that was taken out on this home.Purchase Details
Similar Homes in Rockford, IL
Home Values in the Area
Average Home Value in this Area
Purchase History
| Date | Type | Sale Price | Title Company |
|---|---|---|---|
| Warranty Deed | $277,500 | None Listed On Document | |
| Warranty Deed | $150,000 | None Listed On Document |
Mortgage History
| Date | Status | Loan Amount | Loan Type |
|---|---|---|---|
| Open | $266,750 | New Conventional |
Property History
| Date | Event | Price | Change | Sq Ft Price |
|---|---|---|---|---|
| 07/11/2025 07/11/25 | Pending | -- | -- | -- |
| 07/07/2025 07/07/25 | For Sale | $289,900 | +4.5% | $190 / Sq Ft |
| 09/16/2024 09/16/24 | Sold | $277,500 | +0.9% | $182 / Sq Ft |
| 08/23/2024 08/23/24 | Pending | -- | -- | -- |
| 08/15/2024 08/15/24 | Price Changed | $274,900 | -1.8% | $180 / Sq Ft |
| 07/27/2024 07/27/24 | For Sale | $279,900 | -- | $184 / Sq Ft |
Tax History Compared to Growth
Tax History
| Year | Tax Paid | Tax Assessment Tax Assessment Total Assessment is a certain percentage of the fair market value that is determined by local assessors to be the total taxable value of land and additions on the property. | Land | Improvement |
|---|---|---|---|---|
| 2024 | $4,511 | $58,606 | $15,199 | $43,407 |
| 2023 | $4,224 | $51,676 | $13,402 | $38,274 |
| 2022 | $4,020 | $46,189 | $11,979 | $34,210 |
| 2021 | $3,843 | $42,352 | $10,984 | $31,368 |
| 2020 | $3,734 | $40,038 | $10,384 | $29,654 |
| 2019 | $4,308 | $38,160 | $9,897 | $28,263 |
| 2018 | $4,262 | $35,963 | $9,327 | $26,636 |
| 2017 | $4,216 | $34,417 | $8,926 | $25,491 |
| 2016 | $4,195 | $33,772 | $8,759 | $25,013 |
| 2015 | $4,248 | $33,772 | $8,759 | $25,013 |
| 2014 | $4,467 | $35,674 | $10,923 | $24,751 |
Agents Affiliated with this Home
-
Brittany Schultz-Bye

Seller's Agent in 2025
Brittany Schultz-Bye
DICKERSON & NIEMAN
(815) 914-0486
160 Total Sales
-
Angela Molloy

Buyer's Agent in 2025
Angela Molloy
Keller Williams Realty Signature
(815) 519-3928
82 Total Sales
-
Allison Hawkins

Seller's Agent in 2024
Allison Hawkins
Keller Williams Realty Signature
(815) 543-4663
308 Total Sales
-
I
Buyer's Agent in 2024
Inactive Inactive
Baird Warner
Map
Source: Midwest Real Estate Data (MRED)
MLS Number: 12119843
APN: 12-08-402-009
- 4117 Tallwood Ave
- 3309 Sage Dr
- 4814 Spring Creek Rd
- 4113 Eaton Dr
- 3429 Sage Dr
- 2501 Spring Brook Ave
- 4303 Singleton Close
- 3560 Thyme Dr
- 2150 Stornway Dr
- 3619 Stubai Trail
- 5087 Wilderness Trail
- 5066 Welsh Rd
- 4022 Pepper Dr Unit 4022
- 5357 Winding Creek Dr
- 4008 Martina Dr
- 5307 Gingeridge Ln
- 3314 Harwood Ct
- 2929 Sunnyside 363d Dr Unit 363 D
- 2929 Sunnyside Dr






