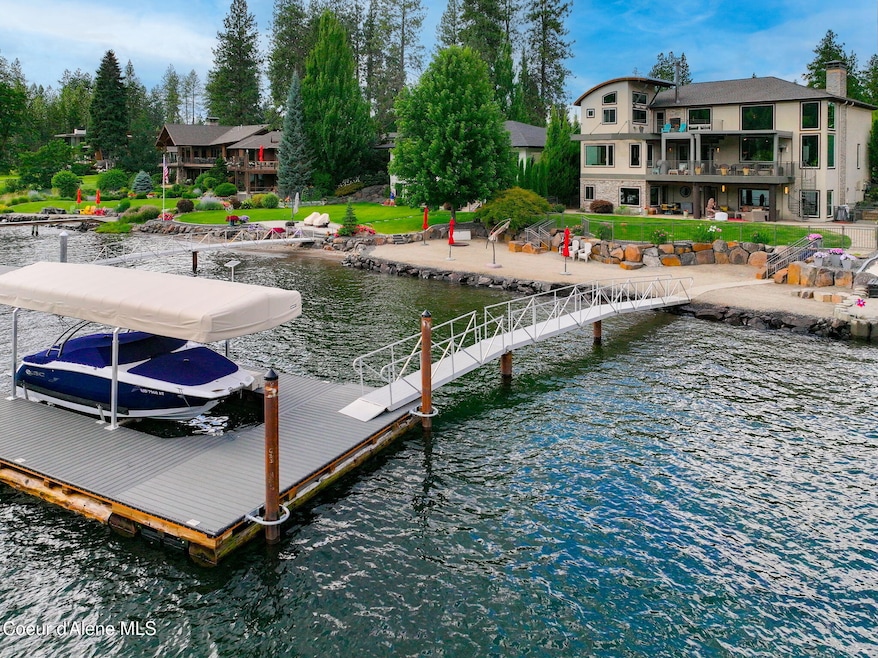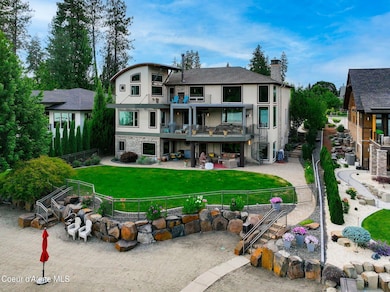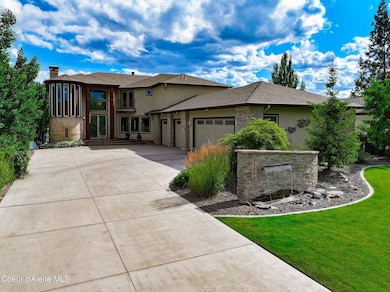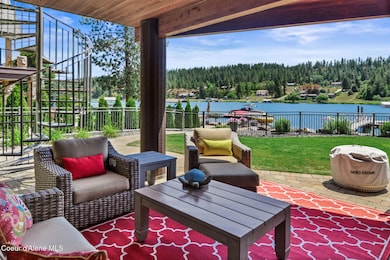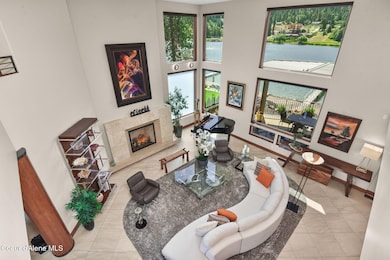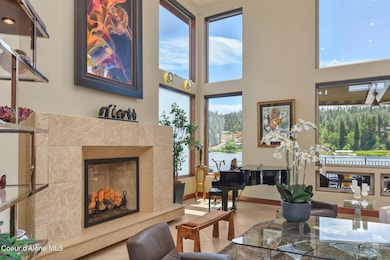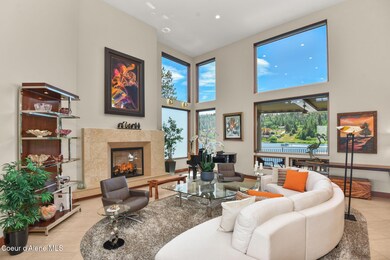
4699 W Mill River Ct Coeur D Alene, ID 83814
Spokane River District NeighborhoodEstimated payment $34,840/month
Highlights
- Docks
- Primary Bedroom Suite
- Waterfront
- Spa
- River View
- 0.47 Acre Lot
About This Home
Riverfront stunner located in the prestigious Edgewater Community. Home is located on the north side of the river, less than ten minutes to downtown Coeur d'Alene. Nearly 7,000 sq ft., 5 bedrooms, 5.5 bath home nestled on half an acre. Home boasts vaulted ceilings offering lots of natural light, a home theater, four fireplaces, an elevator, two family rooms, wet bar, and outdoor shower. A ''no expenses spared'' remodel was completed with some areas down to the studs. This year installed a new roof, HVAC, dock and chandeliers! The kitchen seats eight, offering opportunity for family and friends to keep the chef company. A second washer and dryer set are located in the primary closet for ultimate convenience. A state of the art pergola with mobile louvers and custom light options make for nearly year round deck enjoyment. Boating is only a few steps away with a dock that includes a boat lift and new cover. See fly over video tour! This home takes full advantage of what living on the water has to offer. If you are looking for a turn key home that has been masterfully updated to perfection, this is it!
Listing Agent
CENTURY 21 Beutler & Associates License #SP37984 Listed on: 07/17/2025

Home Details
Home Type
- Single Family
Est. Annual Taxes
- $18,536
Year Built
- Built in 2008 | Remodeled in 2015
Lot Details
- 0.47 Acre Lot
- Waterfront
- Cul-De-Sac
- Southern Exposure
- Property is Fully Fenced
- Landscaped
- Level Lot
- Front and Back Yard Sprinklers
- Lawn
HOA Fees
- $67 Monthly HOA Fees
Parking
- Attached Garage
Home Design
- Concrete Foundation
- Slab Foundation
- Frame Construction
- Shingle Roof
- Rolled or Hot Mop Roof
- Composition Roof
- Rubber Roof
- Stucco
Interior Spaces
- 6,957 Sq Ft Home
- Multi-Level Property
- Central Vacuum
- Fireplace
- River Views
- Home Security System
Kitchen
- Breakfast Bar
- Walk-In Pantry
- Built-In Oven
- Cooktop
- Microwave
- Freezer
- Dishwasher
- Wine Refrigerator
- Kitchen Island
- Disposal
Flooring
- Carpet
- Tile
Bedrooms and Bathrooms
- 5 Bedrooms
- Primary Bedroom Suite
- 6 Bathrooms
Laundry
- Electric Dryer
- Washer
Basement
- Basement Fills Entire Space Under The House
- Natural lighting in basement
Accessible Home Design
- Handicap Accessible
Outdoor Features
- Spa
- Docks
- Covered Deck
- Covered patio or porch
- Outdoor Water Feature
- Fire Pit
- Exterior Lighting
- Pergola
Utilities
- Forced Air Heating and Cooling System
- Heating System Uses Natural Gas
- Gas Available
- Electric Water Heater
- Water Softener
- High Speed Internet
- Satellite Dish
- Cable TV Available
Community Details
- Association fees include ground maintenance
- Edgewater Association
- Edgewater At Mill River Subdivision
Listing and Financial Details
- Assessor Parcel Number C26250010070
Map
Home Values in the Area
Average Home Value in this Area
Tax History
| Year | Tax Paid | Tax Assessment Tax Assessment Total Assessment is a certain percentage of the fair market value that is determined by local assessors to be the total taxable value of land and additions on the property. | Land | Improvement |
|---|---|---|---|---|
| 2024 | $21,312 | $4,636,595 | $2,051,694 | $2,584,901 |
| 2023 | $18,536 | $4,636,595 | $2,051,694 | $2,584,901 |
| 2022 | $19,049 | $3,878,556 | $1,736,275 | $2,142,281 |
| 2021 | $20,658 | $2,614,101 | $1,157,514 | $1,456,587 |
| 2020 | $18,148 | $2,237,844 | $1,052,244 | $1,185,600 |
| 2019 | $21,540 | $2,184,377 | $1,060,987 | $1,123,390 |
| 2018 | $23,715 | $2,156,714 | $1,118,874 | $1,037,840 |
| 2017 | $25,566 | $2,137,352 | $1,173,562 | $963,790 |
| 2016 | $24,551 | $1,952,312 | $977,952 | $974,360 |
| 2015 | $23,205 | $0 | $0 | $0 |
| 2013 | $19,280 | $373,938 | $0 | $0 |
Property History
| Date | Event | Price | Change | Sq Ft Price |
|---|---|---|---|---|
| 07/17/2025 07/17/25 | For Sale | $5,999,000 | -- | $862 / Sq Ft |
Purchase History
| Date | Type | Sale Price | Title Company |
|---|---|---|---|
| Warranty Deed | -- | Title One | |
| Interfamily Deed Transfer | -- | -- | |
| Interfamily Deed Transfer | -- | Alliance Title Company | |
| Warranty Deed | -- | North Idaho Title Insura | |
| Warranty Deed | -- | -- |
Mortgage History
| Date | Status | Loan Amount | Loan Type |
|---|---|---|---|
| Previous Owner | $1,750,000 | Adjustable Rate Mortgage/ARM | |
| Previous Owner | $1,950,000 | Purchase Money Mortgage | |
| Previous Owner | $1,750,000 | Construction | |
| Previous Owner | $562,500 | Construction |
Similar Homes in the area
Source: Coeur d'Alene Multiple Listing Service
MLS Number: 25-7267
APN: C26250010070
- 4732 W Mill River Ct
- 4720 W Kona Dr
- 4745 W Kona Dr
- 4752 Kona
- 4680 Kona
- 3236 Millwright Ln
- 4700 W Foothill Dr
- 4583 Greenchain Loop
- 4583 Greenchain Loop Unit 5
- 4577 Greenchain Loop Unit 1
- 4737 W Reeves St
- 4445 Greenchain Loop Unit 2
- 4678 W Foothill Dr
- 360 S Lawrence St
- 5120 W Foothill Dr
- 4467 Greenchain Loop Unit 6
- 4461 Greenchain Loop Unit 5
- 3990 W Shoreview Ln
- 3954 W Shoreview Ln
- 3938 W Shoreview Ln
- 4295 W Saw Blade Ln
- 4034 Idewild Loop
- 3404 W Seltice Way
- 2877 Sherwood Dr
- 3193 N Atlas Rd
- 4919 E Portside Ct
- 2336 W John Loop
- 1905 W Appleway Ave
- 1940 W Riverstone Dr
- 1851 Legends Pkwy
- 1841 W Felton Dr
- 3202-3402 E Fairway Dr
- 113-396 S Acer Loop
- 3825 N Ramsey Rd
- 4569 N Driver Ln
- 1000 W Ironwood Dr
- 4130 E 16th Ave
- 2805 W Dumont Dr
- 2275 W Freeland Dr
- 1090 N Cecil Rd
