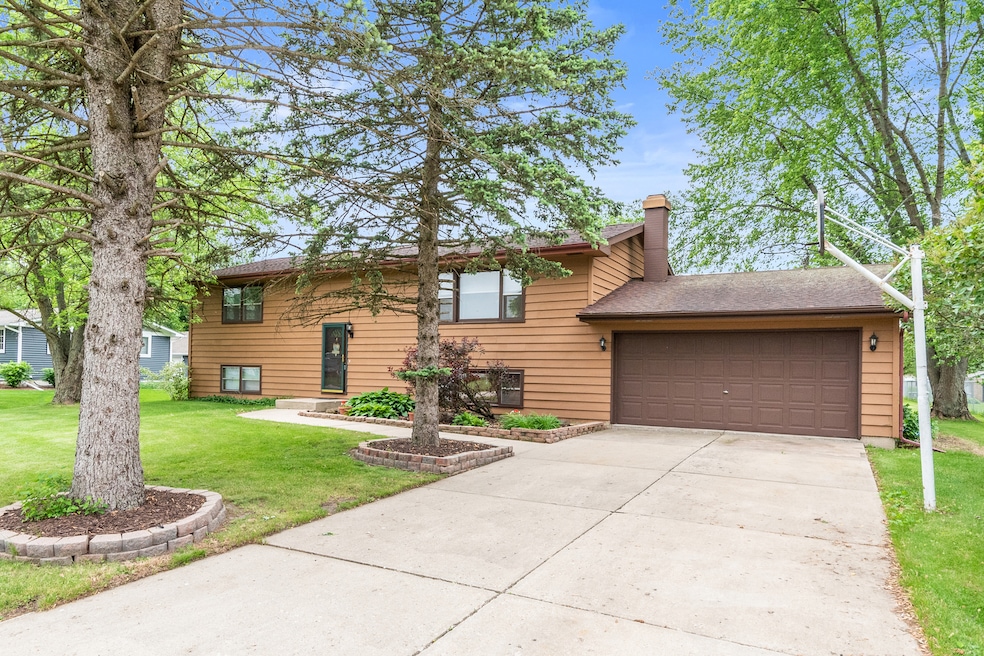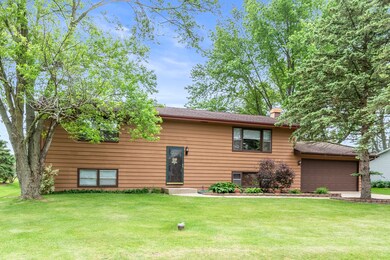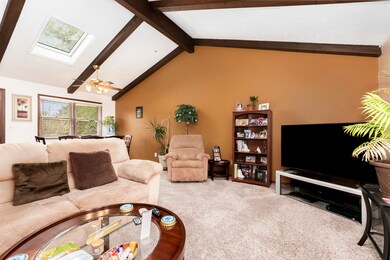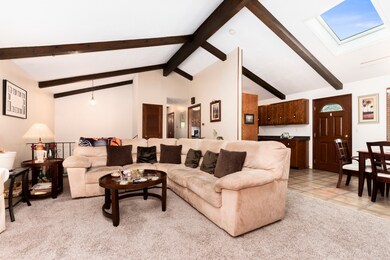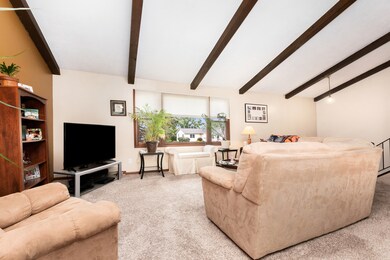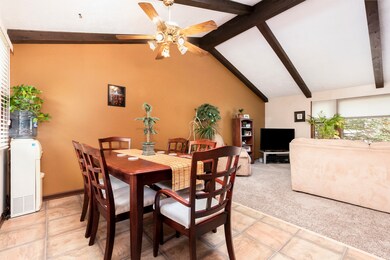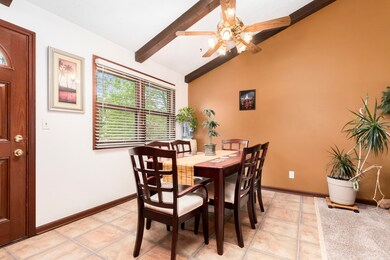
46W655 Dolly Dr Big Rock, IL 60511
Highlights
- Mature Trees
- Raised Ranch Architecture
- 2 Car Attached Garage
- Deck
- Skylights
- Laundry Room
About This Home
As of September 2022Beautifully maintained raised ranch sitting on a premium lot! Home has been freshly painted and new carpeting throughout, nothing to do but move right in! Striking living room with vaulted wooden beam ceilings, skylight and dining room area. Light and bright kitchen with stainless steel appliances! Spacious bedrooms! Family room with fireplace, perfect for chilly nights. HUGE deck overlooking backyard. Home features hot tub, storage shed and 2 car garage. This home is a hidden gem! Conveniently located near Rich Harvest Farms Golf, Big Rock Campground, and Plowman's Park. CHECK THIS ONE OUT, IT WILL NOT LAST!!!
Home Details
Home Type
- Single Family
Est. Annual Taxes
- $4,972
Year Built
- Built in 1976
Lot Details
- 0.46 Acre Lot
- Lot Dimensions are 100x200
- Paved or Partially Paved Lot
- Mature Trees
- Backs to Trees or Woods
Parking
- 2 Car Attached Garage
- Garage Transmitter
- Garage Door Opener
- Driveway
- Parking Included in Price
Home Design
- Raised Ranch Architecture
- Traditional Architecture
- Asphalt Roof
- Concrete Perimeter Foundation
- Cedar
Interior Spaces
- 2,304 Sq Ft Home
- Ceiling Fan
- Skylights
- Wood Burning Fireplace
- Family Room with Fireplace
- Combination Dining and Living Room
- Carbon Monoxide Detectors
Kitchen
- Range<<rangeHoodToken>>
- Dishwasher
Flooring
- Carpet
- Laminate
Bedrooms and Bathrooms
- 4 Bedrooms
- 4 Potential Bedrooms
- 2 Full Bathrooms
Laundry
- Laundry Room
- Dryer
- Washer
Finished Basement
- Basement Fills Entire Space Under The House
- Sump Pump
Outdoor Features
- Deck
- Shed
Schools
- Hinckley Big Rock Elementary Sch
- Hinckley-Big Rock Middle School
- Hinckley-Big Rock High School
Utilities
- Forced Air Heating and Cooling System
- Heating System Uses Natural Gas
- Well
- Water Softener is Owned
- Private or Community Septic Tank
Listing and Financial Details
- Homeowner Tax Exemptions
Ownership History
Purchase Details
Home Financials for this Owner
Home Financials are based on the most recent Mortgage that was taken out on this home.Purchase Details
Similar Homes in the area
Home Values in the Area
Average Home Value in this Area
Purchase History
| Date | Type | Sale Price | Title Company |
|---|---|---|---|
| Warranty Deed | $290,000 | -- | |
| Interfamily Deed Transfer | -- | Chicago Title Insurance Co |
Mortgage History
| Date | Status | Loan Amount | Loan Type |
|---|---|---|---|
| Previous Owner | $71,900 | Credit Line Revolving | |
| Previous Owner | $60,000 | Credit Line Revolving | |
| Previous Owner | $39,903 | New Conventional | |
| Previous Owner | $75,000 | Unknown | |
| Previous Owner | $75,000 | Credit Line Revolving | |
| Previous Owner | $96,850 | Unknown | |
| Previous Owner | $10,000 | Credit Line Revolving |
Property History
| Date | Event | Price | Change | Sq Ft Price |
|---|---|---|---|---|
| 09/29/2022 09/29/22 | Sold | $290,000 | -3.0% | $126 / Sq Ft |
| 08/20/2022 08/20/22 | For Sale | $299,000 | 0.0% | $130 / Sq Ft |
| 08/14/2022 08/14/22 | Pending | -- | -- | -- |
| 06/21/2022 06/21/22 | Price Changed | $299,000 | -3.5% | $130 / Sq Ft |
| 06/02/2022 06/02/22 | For Sale | $309,900 | -- | $135 / Sq Ft |
Tax History Compared to Growth
Tax History
| Year | Tax Paid | Tax Assessment Tax Assessment Total Assessment is a certain percentage of the fair market value that is determined by local assessors to be the total taxable value of land and additions on the property. | Land | Improvement |
|---|---|---|---|---|
| 2023 | $5,462 | $83,190 | $17,309 | $65,881 |
| 2022 | $5,022 | $78,047 | $16,239 | $61,808 |
| 2021 | $5,088 | $73,338 | $15,259 | $58,079 |
| 2020 | $4,972 | $70,830 | $14,737 | $56,093 |
| 2019 | $5,154 | $67,322 | $14,007 | $53,315 |
| 2018 | $5,085 | $63,210 | $13,503 | $49,707 |
| 2017 | $4,907 | $59,779 | $12,770 | $47,009 |
| 2016 | $4,790 | $56,189 | $12,770 | $43,419 |
| 2015 | -- | $51,095 | $12,563 | $38,532 |
| 2014 | -- | $49,336 | $12,563 | $36,773 |
| 2013 | -- | $50,726 | $12,917 | $37,809 |
Agents Affiliated with this Home
-
Adam Stary

Seller's Agent in 2022
Adam Stary
eXp Realty
(630) 615-5500
3 in this area
550 Total Sales
-
Christine Groves

Buyer's Agent in 2022
Christine Groves
Coldwell Banker Realty
(630) 346-3272
1 in this area
58 Total Sales
Map
Source: Midwest Real Estate Data (MRED)
MLS Number: 11395410
APN: 13-23-177-006
- 47W815 Timberview Dr
- 204 Galena St
- 6S903 Davis Rd
- 1945 Fays Ln
- 1650 Highway 30
- 49W695 Hinckley Rd
- 126 S Sugar Grove Pkwy
- 303 Meadows Dr
- 272 Maple St
- 200 Snow St
- 150 Oxford Ave Unit 1
- 142 W Park Ave Unit C
- 92 Maple St
- 163 S Main St
- 4S064 Hazelcrest Dr
- 26 Rolling Oaks Rd Unit A
- 189 Cross St
- 44W099 Finley Rd
- 534 Mallard Ln Unit C
- 92 Neil Rd Unit 2
