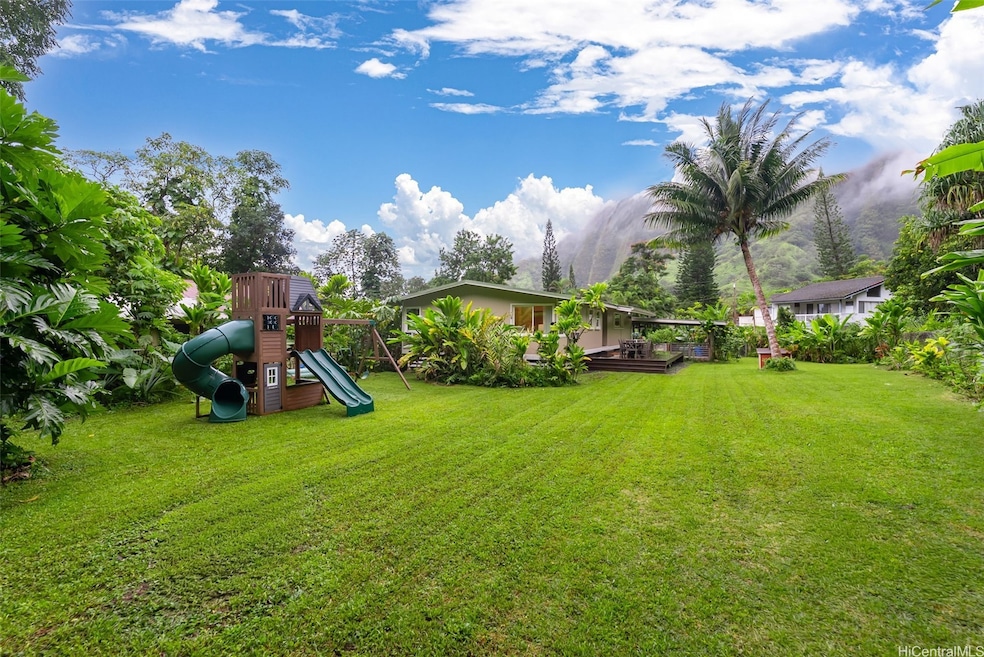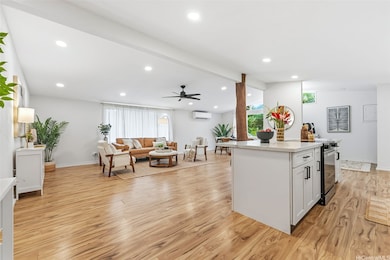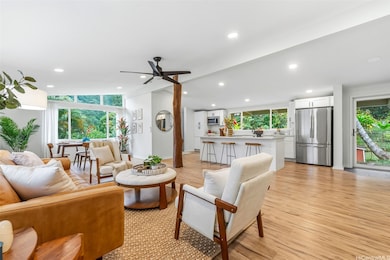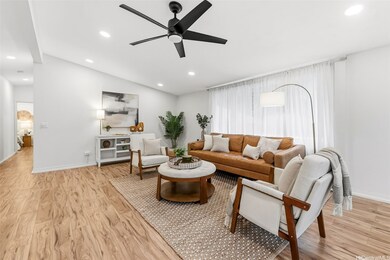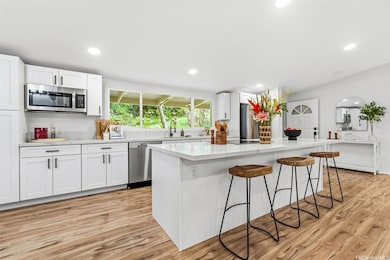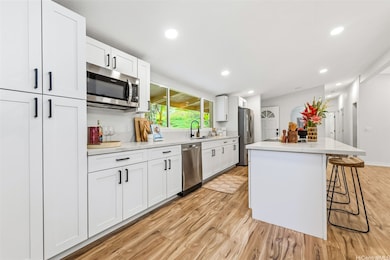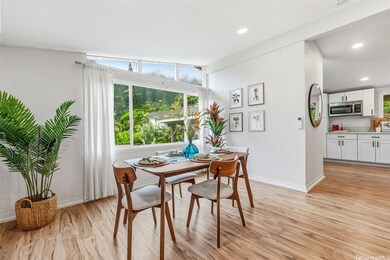47-806 Ahuimanu Rd Kaneohe, HI 96744
Estimated payment $8,455/month
Highlights
- Vaulted Ceiling
- Building Patio
- Laundry Room
- Garden View
- Card or Code Access
- Bathroom on Main Level
About This Home
This cozy home is situated at the entrance of over 8 acres of lush greenery, offering a truly tranquil escape from city life. While reaching the upper portion of the property is a hike, it rewards you with absolutely spectacular views. The level area of the lot features a spacious enclosed yard and a separate, thriving vegetable and herb garden. Inside, the home boasts a bright, open-concept floor plan with high vaulted ceilings. The numerous picture windows are perfectly positioned to capture the surrounding garden and majestic mountain views. The kitchen and laundry room feature newer appliances. Additionally, modern bathrooms and air conditioning makes for a comfortable and contemporary living experience. The large deck, approximately 360 square feet, provides ample space for outdoor entertaining and enjoying the clear night skies for stargazing. The convenience of this location—offering true island living with streams, hiking and beaches nearby while remaining accessible to Oahu’s major resources, including the main trauma center, Financial District, Military installations, and abundant dining and shopping—makes this a truly unique opportunity.
Listing Agent
Hawaii Life Brokerage Phone: (800) 667-5028 License #RB-22053 Listed on: 11/13/2025
Open House Schedule
-
Sunday, November 16, 20252:00 to 5:00 pm11/16/2025 2:00:00 PM +00:0011/16/2025 5:00:00 PM +00:00First open house and showingAdd to Calendar
Home Details
Home Type
- Single Family
Est. Annual Taxes
- $3,682
Year Built
- Built in 1965
Lot Details
- 8.17 Acre Lot
- Fenced
- Property is in excellent condition
- Zoning described as 56 - Country District
Parking
- 2 Car Garage
- Carport
Home Design
- Wood Frame Construction
Interior Spaces
- 1,352 Sq Ft Home
- 1-Story Property
- Vaulted Ceiling
- Vinyl Flooring
- Garden Views
- Laundry Room
Bedrooms and Bathrooms
- 3 Bedrooms
- Bathroom on Main Level
- 2 Full Bathrooms
Utilities
- Cesspool
Listing and Financial Details
- Exclusions: Other
- Assessor Parcel Number 1-4-7-048-015-0000
Community Details
Overview
- Ahuimanu Area Subdivision
- Property is near a preserve or public land
Amenities
- Building Patio
- Community Deck or Porch
- Community Storage Space
Security
- Card or Code Access
Map
Home Values in the Area
Average Home Value in this Area
Tax History
| Year | Tax Paid | Tax Assessment Tax Assessment Total Assessment is a certain percentage of the fair market value that is determined by local assessors to be the total taxable value of land and additions on the property. | Land | Improvement |
|---|---|---|---|---|
| 2025 | $3,495 | $1,022,400 | $787,200 | $235,200 |
| 2024 | $3,495 | $969,000 | $734,400 | $234,600 |
| 2023 | $3,132 | $865,300 | $665,600 | $199,700 |
| 2022 | $2,887 | $795,200 | $713,200 | $82,000 |
| 2021 | $2,902 | $799,400 | $713,200 | $86,200 |
| 2020 | $2,907 | $801,100 | $713,200 | $87,900 |
| 2019 | $268 | $841,000 | $751,300 | $89,700 |
| 2018 | $268 | $710,000 | $618,000 | $92,000 |
| 2017 | $268 | $680,600 | $570,500 | $110,100 |
| 2016 | $2,312 | $630,900 | $522,900 | $108,000 |
| 2015 | $268 | $590,200 | $484,800 | $105,400 |
| 2014 | -- | $580,200 | $475,300 | $104,900 |
Property History
| Date | Event | Price | List to Sale | Price per Sq Ft | Prior Sale |
|---|---|---|---|---|---|
| 11/13/2025 11/13/25 | For Sale | $1,549,000 | +19.2% | $1,146 / Sq Ft | |
| 03/10/2022 03/10/22 | Sold | $1,300,000 | 0.0% | $962 / Sq Ft | View Prior Sale |
| 02/14/2022 02/14/22 | For Sale | $1,300,000 | -- | $962 / Sq Ft |
Purchase History
| Date | Type | Sale Price | Title Company |
|---|---|---|---|
| Warranty Deed | $1,300,000 | Fidelity National Title | |
| Warranty Deed | $1,300,000 | Fidelity National Title | |
| Warranty Deed | $670,000 | Tg |
Mortgage History
| Date | Status | Loan Amount | Loan Type |
|---|---|---|---|
| Previous Owner | $502,500 | Unknown |
Source: HiCentral MLS (Honolulu Board of REALTORS®)
MLS Number: 202525417
APN: 1-4-7-048-015-0000
- 47-646 Melekula Rd
- 47-544 Hakuhale St
- 47-546 Mapele Place Unit B
- 47-564 Alawiki St
- 47-535 Alawiki St
- 47-546-E Mapele Place Unit A
- 47-129 Heno Place
- 47-449 Aiai Place
- Lot 14 Ahaolelo Rd
- 47-254 Ahaolelo Rd
- 47-654 Hui Kelu St Unit 7601
- 47-427 Ahuimanu Place
- 47-388 Keohapa Place
- 47-718 Hui Kelu St Unit 1504
- 47-681 Hui Kelu St Unit 7106
- 47-508 Hui Iwa St
- 47-351 Waihee Rd
- 47-318 Waihee Rd
- 47-227 Okana Rd
- 47-285 Waihee Rd Unit D
- 47-563 Laniwela Way
- 47-285 Waihee Rd Unit D
- 47-420 Hui Iwa St Unit A201
- 47-337 Mahakea Rd Unit B
- 46-405 Kahuhipa St Unit C
- 46-269 Kahuhipa St Unit D310
- 46-267 Kahuhipa St Unit C303
- 46-270 Kahuhipa St Unit A622
- 46-270 Kahuhipa St Unit A401
- 46-270 Kahuhipa St Unit A615
- 45-568 Keaahala Rd
- 45-185 Lilipuna Rd Unit B- Front
- 45-143 William Henry Rd Unit D
- 45-217 Mahalani Cir
- 45-553 Ualani Place Unit A
- 45-419 Mokulele Dr Unit 1
- 99-1440 Aiea Heights Dr Unit 55
- 44-716 Puamohala St
- 44-707 Puamohala St
- 99-1061 Manako Place Unit B
