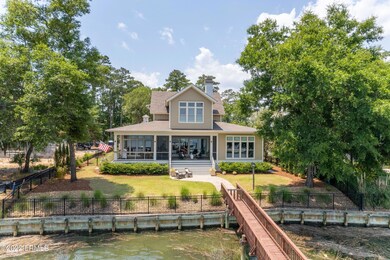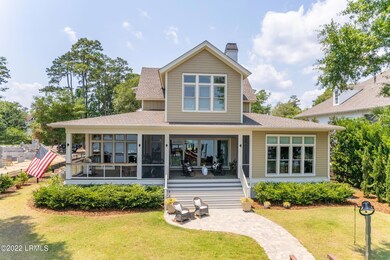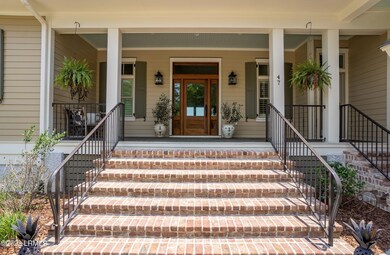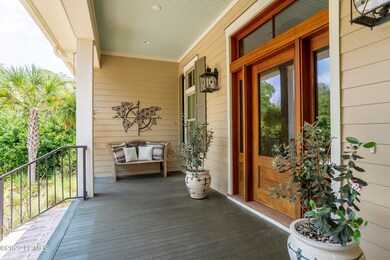Enjoy Your Best Lowcountry Life in this Dramatic, Lowcountry meets Modern Farmhouse with classic details. This home has unparalleled views of Battery Creek located on Deer island within the Islands of Beaufort. This home was designed for Lowcountry casual living and easy entertaining. This Deer Island home offers the finest craftsmanship with all the comforts and upgrades by one of Beaufort's Premier Home Builders Powell Brothers Construction. Enjoy expansive views, spectacular sunsets and a truly impressive, designed, custom-built home by Johan Neimand. This home was designed with a large, open first floor that is the quintessential room for entertaining. The first- floor contains a luxury, gourmet, entertaining kitchen, and over-sized island of honed granite with a warm brick backsplash. The interior boasts a stunning layout complete with 150 year old antique heartpine flooring. cypress wood live edge. The exterior boasts a phathom screen, mosquito magician system, Hydrowise irrigation system, boatlift, epoxy risen floor for the three car garage , full attic storage above garage, comprised of approximately 3469 square ft the home offers five bedrooms, three full and two half baths. The master suite is on the main level with large bedroom and sitting room, the master bath has a large dual walk-in shower. The master bedroom has an expansive walk-in closet. A large living room with fireplace opening up to expansive panoramic water views that look onto extensive landscaping and hardscape. There is an amazing amount of storage space throughout with a combination, multi-purpose laundry and pantry room. with efficient space and crafty workstation. The garage is large enough for three cars and features built-in cabinets. The backyard overlooking the water is an excellent backdrop for boating, fishing or kayak trips. The beautiful outdoor natural oasis that awaits you is a definite Lowcountry stunner that looks out to the panoramic views of pristine Battery Creek with a 13,000 pound boat lift. Islands of Beaufort features amenities to include the Belle Grove Clubhouse, two community docks, playground, pool, tennis courts and fitness center and walking paths. This home is situated in the coastal community of Islands of Beaufort where Lowcountry Living awaits you.







