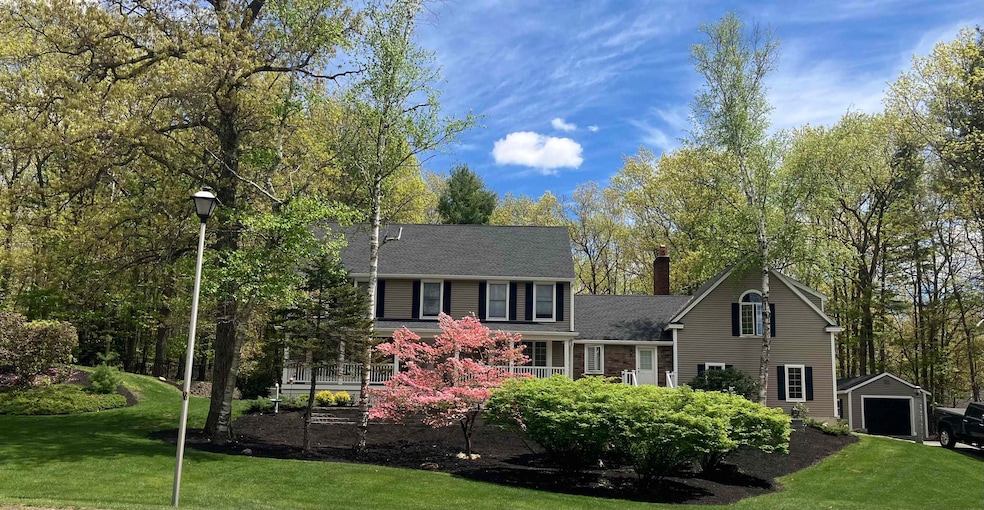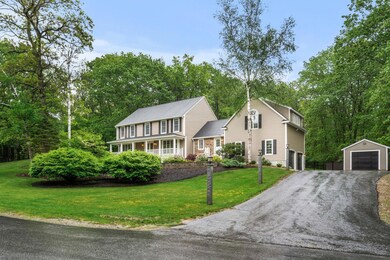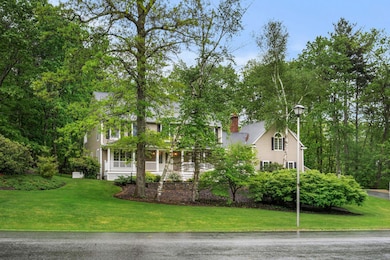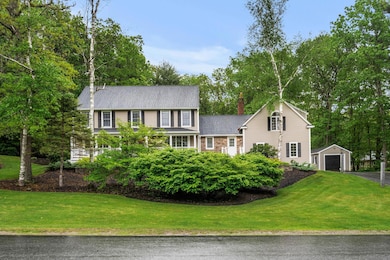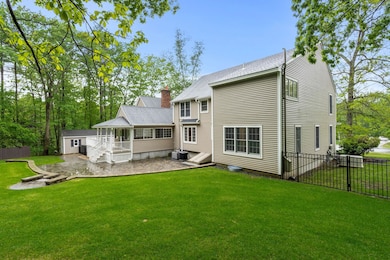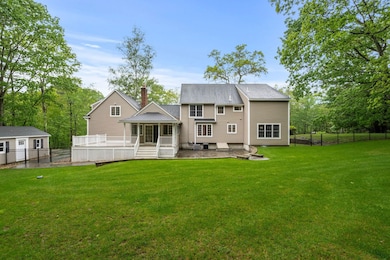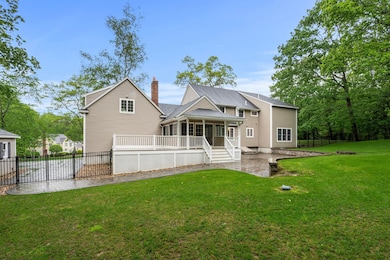
47 Blossom Rd Windham, NH 03087
Highlights
- 2.13 Acre Lot
- Colonial Architecture
- Recreation Room
- Golden Brook Elementary School Rated A-
- Deck
- Wooded Lot
About This Home
As of June 2025*Offers Due 6/4 Noon* Welcome to 47 Blossom Rd, a stunning colonial nestled on 2.13 private acres in one of Windham's most desirable neighborhoods. With 4 bedrooms, 2.5 baths, of beautifully designed living space, this home blends luxury, comfort and functionality. Enter through a grand foyer with elegant wainscoting leading into formal living and dining rooms. A private office with a large closet offers potential as a 5th bedroom. The dining room features a striking shadow box ceiling and pocket doors-perfect for entertaining. The heart of the home is the spacious great room, anchored by floor-to-ceiling stone fireplace and built-in wet bar. The updated kitchen shines with new hardwood floors, expansive quartz counter tops, and 2 pantries. A sun drenched 4 season room offers panoramic views of the wooded backyard and opens to a large deck and beautifully landscaped patio with built-in lighting, curved stone walls and a fenced dog area.Upstairs, unwind in the luxurious primary suite with dual walk-in closets and spa-like featuring a soaking tub and custom shower. 3 additional bedrooms, a full bath and a dedicated laundry room complete the 2nd floor. Over the garage, a versatile bonus room with a full kitchen and granite island is ideal for guests or multigenerational living. Upgrades include new roof, siding, whole house generator. Located near top-rated schools, this move-in-ready gem combines refined living with everyday convenience. Experience the best of Windham living!
Home Details
Home Type
- Single Family
Est. Annual Taxes
- $12,361
Year Built
- Built in 1986
Lot Details
- 2.13 Acre Lot
- Property fronts a private road
- Property has an invisible fence for dogs
- Property is Fully Fenced
- Irrigation Equipment
- Wooded Lot
- Property is zoned RD
Parking
- 2 Car Direct Access Garage
- Automatic Garage Door Opener
- Driveway
- Off-Street Parking
- 1 to 5 Parking Spaces
Home Design
- Colonial Architecture
- Garrison Architecture
- Concrete Foundation
- Architectural Shingle Roof
- Vinyl Siding
- Radon Mitigation System
Interior Spaces
- Property has 2 Levels
- Wet Bar
- Cathedral Ceiling
- Ceiling Fan
- Gas Fireplace
- Blinds
- Window Screens
- Mud Room
- Great Room
- Family Room
- Recreation Room
- Bonus Room
- Play Room
- Workshop
- Sun or Florida Room
- Heated Enclosed Porch
- Home Gym
- Attic
Kitchen
- Gas Range
- Range Hood
- <<microwave>>
- ENERGY STAR Qualified Refrigerator
- <<ENERGY STAR Qualified Dishwasher>>
- Kitchen Island
- Disposal
Flooring
- Wood
- Carpet
- Ceramic Tile
Bedrooms and Bathrooms
- 4 Bedrooms
- En-Suite Primary Bedroom
- En-Suite Bathroom
- Walk-In Closet
- Soaking Tub
Laundry
- Laundry Room
- Laundry on upper level
- ENERGY STAR Qualified Dryer
- ENERGY STAR Qualified Washer
Basement
- Heated Basement
- Basement Fills Entire Space Under The House
- Walk-Up Access
- Interior Basement Entry
Home Security
- Home Security System
- Carbon Monoxide Detectors
- Fire and Smoke Detector
Accessible Home Design
- Standby Generator
Outdoor Features
- Deck
- Shed
- Outbuilding
- Playground
Schools
- Golden Brook Elementary School
- Windham Middle School
- Windham High School
Utilities
- Central Air
- Dehumidifier
- Vented Exhaust Fan
- Baseboard Heating
- Hot Water Heating System
- Heating System Uses Gas
- Programmable Thermostat
- Underground Utilities
- Power Generator
- Propane
- Gas Available
- Private Water Source
- Drilled Well
- Water Purifier
- Leach Field
- Cable TV Available
Community Details
- Trails
Listing and Financial Details
- Legal Lot and Block 1612 / A
- Assessor Parcel Number 11
Ownership History
Purchase Details
Home Financials for this Owner
Home Financials are based on the most recent Mortgage that was taken out on this home.Purchase Details
Home Financials for this Owner
Home Financials are based on the most recent Mortgage that was taken out on this home.Purchase Details
Purchase Details
Purchase Details
Similar Homes in Windham, NH
Home Values in the Area
Average Home Value in this Area
Purchase History
| Date | Type | Sale Price | Title Company |
|---|---|---|---|
| Warranty Deed | $1,131,000 | None Available | |
| Warranty Deed | $525,000 | None Available | |
| Foreclosure Deed | $650,000 | None Available | |
| Warranty Deed | $519,900 | -- | |
| Warranty Deed | $519,900 | -- | |
| Warranty Deed | $320,000 | -- | |
| Warranty Deed | $320,000 | -- |
Mortgage History
| Date | Status | Loan Amount | Loan Type |
|---|---|---|---|
| Open | $904,800 | Purchase Money Mortgage | |
| Previous Owner | $437,500 | Credit Line Revolving | |
| Previous Owner | $200,000 | Purchase Money Mortgage | |
| Previous Owner | $116,772 | Unknown | |
| Previous Owner | $543,750 | Unknown | |
| Previous Owner | $106,250 | Unknown |
Property History
| Date | Event | Price | Change | Sq Ft Price |
|---|---|---|---|---|
| 06/20/2025 06/20/25 | Sold | $1,131,000 | +14.4% | $284 / Sq Ft |
| 06/17/2025 06/17/25 | Pending | -- | -- | -- |
| 05/29/2025 05/29/25 | For Sale | $989,000 | +88.4% | $249 / Sq Ft |
| 04/29/2020 04/29/20 | Sold | $525,000 | -8.7% | $132 / Sq Ft |
| 03/24/2020 03/24/20 | Pending | -- | -- | -- |
| 02/14/2020 02/14/20 | For Sale | $574,900 | -- | $144 / Sq Ft |
Tax History Compared to Growth
Tax History
| Year | Tax Paid | Tax Assessment Tax Assessment Total Assessment is a certain percentage of the fair market value that is determined by local assessors to be the total taxable value of land and additions on the property. | Land | Improvement |
|---|---|---|---|---|
| 2024 | $13,077 | $577,600 | $220,300 | $357,300 |
| 2023 | $12,361 | $577,600 | $220,300 | $357,300 |
| 2022 | $11,413 | $577,600 | $220,300 | $357,300 |
| 2021 | $10,703 | $574,800 | $220,300 | $354,500 |
| 2020 | $10,996 | $574,800 | $220,300 | $354,500 |
| 2019 | $11,223 | $497,700 | $202,200 | $295,500 |
| 2018 | $11,591 | $497,700 | $202,200 | $295,500 |
| 2017 | $10,054 | $497,700 | $202,200 | $295,500 |
| 2016 | $10,860 | $497,700 | $202,200 | $295,500 |
| 2015 | $10,810 | $497,700 | $202,200 | $295,500 |
| 2014 | $12,062 | $502,600 | $216,000 | $286,600 |
| 2013 | $11,536 | $488,800 | $216,000 | $272,800 |
Agents Affiliated with this Home
-
lisa berthold

Seller's Agent in 2025
lisa berthold
Schruender Realty
2 in this area
2 Total Sales
-
Ryan Schruender

Seller Co-Listing Agent in 2025
Ryan Schruender
Schruender Realty
(978) 869-6880
1 in this area
67 Total Sales
-
Shannon DiPietro

Buyer's Agent in 2025
Shannon DiPietro
DiPietro Group Real Estate
(603) 965-5834
91 in this area
196 Total Sales
-
Jessica Sherman-Anderson

Seller's Agent in 2020
Jessica Sherman-Anderson
RE/MAX
(978) 808-8282
1 in this area
17 Total Sales
Map
Source: PrimeMLS
MLS Number: 5043413
APN: WNDM-000011-A000000-001612
- 5 Highclere Rd
- 8 Golfview Rd
- 19 Hardwood Rd
- 12 Juniper Rd
- 26 Stacey Cir
- 35 Hickory Ln
- 58 Hickory Ln
- 4 Mulberry St
- 7 Wynridge Rd
- 89 Kendall Pond Rd
- 68 N Lowell Rd
- 57 London Bridge Rd
- 28 Indian Rock Rd
- 7 Buckhide Rd
- 40 Jackman Ridge Rd
- 21 3rd St
- 28 Mammoth Rd
- 7 Jay Dr
- Map 16 Lot 187C 2nd St
- 23 Bear Hill Rd
