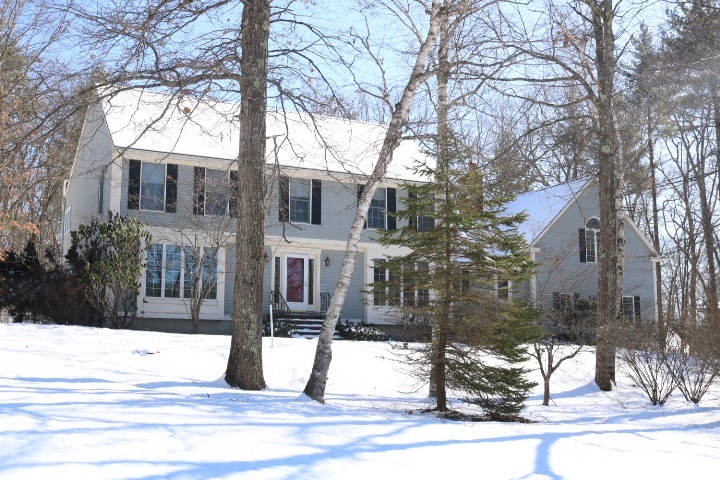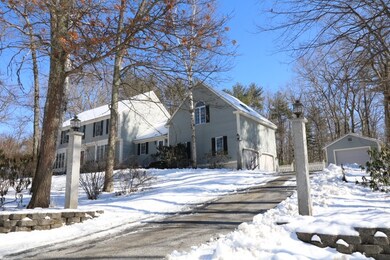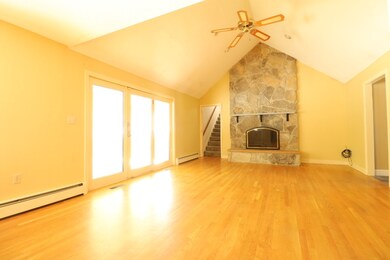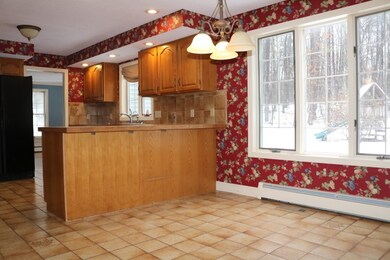
47 Blossom Rd Windham, NH 03087
Highlights
- 2.13 Acre Lot
- Colonial Architecture
- Wooded Lot
- Golden Brook Elementary School Rated A-
- Deck
- Cathedral Ceiling
About This Home
As of June 2025Once you enter this neighborhood you won't want to turn back! Here stands a perfect opportunity for those seeking sweat equity or savvy flipper looking for a spring project. If you can look pass the wallpaper and carpeting you're in for a surprise. The location, space and size of the house is worth your attention. Kitchen is a blank slate ready for a tasteful upgrade. Family room has a stunning stone hearth and wet bar. An impressive dining room features a tray ceiling, shadow boxes and pocket doors. Sitting room adjoins the dining area that is also generous in size. Bonus room above the garage is large enough to transform into a separate suite. First floor office or den has a picture window with a view of the front yard. Four season sunroom overlooks the wooded yard and deck. The basement will also wow you with the amount of finished space and storage. If you're not intimidated by a home that needs work in and out then you must see this property! Median home price in this neighborhood is over $800k.
Last Agent to Sell the Property
RE/MAX Encore License #9580662 Listed on: 02/14/2020

Home Details
Home Type
- Single Family
Est. Annual Taxes
- $11,594
Year Built
- Built in 1986
Lot Details
- 2.13 Acre Lot
- Partially Fenced Property
- Lot Sloped Up
- Wooded Lot
Parking
- 3 Car Attached Garage
Home Design
- Colonial Architecture
- Concrete Foundation
- Wood Frame Construction
- Shingle Roof
- Clap Board Siding
Interior Spaces
- 2-Story Property
- Wet Bar
- Cathedral Ceiling
- Skylights
- Fireplace
- Heated Enclosed Porch
- Laundry on upper level
Kitchen
- <<OvenToken>>
- Electric Cooktop
- Dishwasher
- Disposal
Flooring
- Wood
- Carpet
- Ceramic Tile
Bedrooms and Bathrooms
- 4 Bedrooms
- En-Suite Primary Bedroom
- Walk-In Closet
- Soaking Tub
Finished Basement
- Interior Basement Entry
- Laundry in Basement
Outdoor Features
- Deck
- Shed
Utilities
- Baseboard Heating
- Heating System Uses Oil
- 200+ Amp Service
- Drilled Well
- Water Heater
- Septic Tank
- Cable TV Available
Listing and Financial Details
- REO, home is currently bank or lender owned
- Legal Lot and Block 1612 / A
Ownership History
Purchase Details
Home Financials for this Owner
Home Financials are based on the most recent Mortgage that was taken out on this home.Purchase Details
Home Financials for this Owner
Home Financials are based on the most recent Mortgage that was taken out on this home.Purchase Details
Purchase Details
Purchase Details
Similar Homes in the area
Home Values in the Area
Average Home Value in this Area
Purchase History
| Date | Type | Sale Price | Title Company |
|---|---|---|---|
| Warranty Deed | $1,131,000 | None Available | |
| Warranty Deed | $525,000 | None Available | |
| Foreclosure Deed | $650,000 | None Available | |
| Warranty Deed | $519,900 | -- | |
| Warranty Deed | $519,900 | -- | |
| Warranty Deed | $320,000 | -- | |
| Warranty Deed | $320,000 | -- |
Mortgage History
| Date | Status | Loan Amount | Loan Type |
|---|---|---|---|
| Open | $904,800 | Purchase Money Mortgage | |
| Previous Owner | $437,500 | Credit Line Revolving | |
| Previous Owner | $200,000 | Purchase Money Mortgage | |
| Previous Owner | $116,772 | Unknown | |
| Previous Owner | $543,750 | Unknown | |
| Previous Owner | $106,250 | Unknown |
Property History
| Date | Event | Price | Change | Sq Ft Price |
|---|---|---|---|---|
| 06/20/2025 06/20/25 | Sold | $1,131,000 | +14.4% | $284 / Sq Ft |
| 06/17/2025 06/17/25 | Pending | -- | -- | -- |
| 05/29/2025 05/29/25 | For Sale | $989,000 | +88.4% | $249 / Sq Ft |
| 04/29/2020 04/29/20 | Sold | $525,000 | -8.7% | $132 / Sq Ft |
| 03/24/2020 03/24/20 | Pending | -- | -- | -- |
| 02/14/2020 02/14/20 | For Sale | $574,900 | -- | $144 / Sq Ft |
Tax History Compared to Growth
Tax History
| Year | Tax Paid | Tax Assessment Tax Assessment Total Assessment is a certain percentage of the fair market value that is determined by local assessors to be the total taxable value of land and additions on the property. | Land | Improvement |
|---|---|---|---|---|
| 2024 | $13,077 | $577,600 | $220,300 | $357,300 |
| 2023 | $12,361 | $577,600 | $220,300 | $357,300 |
| 2022 | $11,413 | $577,600 | $220,300 | $357,300 |
| 2021 | $10,703 | $574,800 | $220,300 | $354,500 |
| 2020 | $10,996 | $574,800 | $220,300 | $354,500 |
| 2019 | $11,223 | $497,700 | $202,200 | $295,500 |
| 2018 | $11,591 | $497,700 | $202,200 | $295,500 |
| 2017 | $10,054 | $497,700 | $202,200 | $295,500 |
| 2016 | $10,860 | $497,700 | $202,200 | $295,500 |
| 2015 | $10,810 | $497,700 | $202,200 | $295,500 |
| 2014 | $12,062 | $502,600 | $216,000 | $286,600 |
| 2013 | $11,536 | $488,800 | $216,000 | $272,800 |
Agents Affiliated with this Home
-
lisa berthold

Seller's Agent in 2025
lisa berthold
Schruender Realty
2 in this area
2 Total Sales
-
Ryan Schruender

Seller Co-Listing Agent in 2025
Ryan Schruender
Schruender Realty
(978) 869-6880
1 in this area
67 Total Sales
-
Shannon DiPietro

Buyer's Agent in 2025
Shannon DiPietro
DiPietro Group Real Estate
(603) 965-5834
91 in this area
196 Total Sales
-
Jessica Sherman-Anderson

Seller's Agent in 2020
Jessica Sherman-Anderson
RE/MAX
(978) 808-8282
1 in this area
17 Total Sales
Map
Source: PrimeMLS
MLS Number: 4794134
APN: WNDM-000011-A000000-001612
- 5 Highclere Rd
- 8 Golfview Rd
- 19 Hardwood Rd
- 12 Juniper Rd
- 26 Stacey Cir
- 35 Hickory Ln
- 58 Hickory Ln
- 4 Mulberry St
- 7 Wynridge Rd
- 89 Kendall Pond Rd
- 68 N Lowell Rd
- 57 London Bridge Rd
- 28 Indian Rock Rd
- 7 Buckhide Rd
- 40 Jackman Ridge Rd
- 21 3rd St
- 28 Mammoth Rd
- 7 Jay Dr
- Map 16 Lot 187C 2nd St
- 23 Bear Hill Rd






