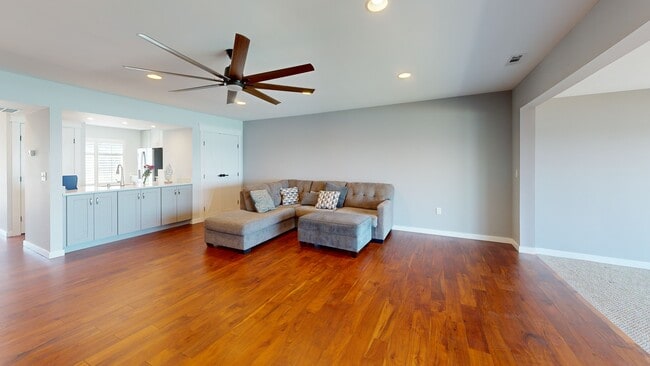
47 D Queen Anne Way Chester, MD 21619
Estimated payment $3,643/month
Highlights
- Very Popular Property
- Primary bedroom faces the bay
- Access to Tidal Water
- Bayside Elementary School Rated A-
- Home fronts navigable water
- Fitness Center
About This Home
New Price- Owner has relocated & says sell it! Enjoy resort style living every day in the gorgeous waterfront condo. Watch the sun & moon rise as you sip your favorite beverage. This sought after townhome/condo has extensive view of the Chester River & Eastern Neck Island. The owner has updated & made this place like no other. Soundproof quiet rock, custom barn doors throughout, gourmet kitchen with granite counters, soft close maple cabinets, Acacia wood floors, newer HVAC, remote full blind for back windows (heat & light senses), custom plantation blinds, bathrooms boasts stone walls, custom ceramic, jacuzzi tub, walk in shower, keypad entry door, remote awning that senses wind, hardscapes to enjoy the views and so much more! The cross island bike/hike trail is nearby along with restaurants, medical and shopping. Come check out this amazing place! All reasonable offers considered.
Townhouse Details
Home Type
- Townhome
Est. Annual Taxes
- $3,148
Year Built
- Built in 1993 | Remodeled in 2023
Lot Details
- Home fronts navigable water
- Property is in excellent condition
HOA Fees
- $505 Monthly HOA Fees
Home Design
- Contemporary Architecture
- Slab Foundation
- Frame Construction
Interior Spaces
- 1,550 Sq Ft Home
- Property has 2 Levels
- Open Floorplan
- Ceiling Fan
- Recessed Lighting
- Gas Fireplace
- Window Treatments
- Sliding Windows
- Entrance Foyer
- Family Room
- Combination Dining and Living Room
- Sun or Florida Room
- River Views
Kitchen
- Gourmet Kitchen
- Electric Oven or Range
- Built-In Microwave
- Dishwasher
Flooring
- Wood
- Carpet
- Ceramic Tile
Bedrooms and Bathrooms
- 2 Bedrooms
- Primary bedroom faces the bay
- En-Suite Primary Bedroom
- Hydromassage or Jetted Bathtub
- Walk-in Shower
Laundry
- Laundry on upper level
- Electric Dryer
- Washer
Parking
- Parking Lot
- Off-Street Parking
Outdoor Features
- Access to Tidal Water
- Canoe or Kayak Water Access
- River Nearby
- Personal Watercraft
- Waterski or Wakeboard
- Rip-Rap
- Swimming Allowed
- Stream or River on Lot
- Powered Boats Permitted
- Lake Privileges
Utilities
- Central Air
- Heat Pump System
- Electric Water Heater
Listing and Financial Details
- Tax Lot D
- Assessor Parcel Number 1804103424
Community Details
Overview
- Association fees include all ground fee, common area maintenance, exterior building maintenance, insurance, lawn care front, lawn care rear, lawn maintenance, management, pest control, pool(s), reserve funds, road maintenance, snow removal, trash, water
- Queens Landing Council Of Unit Owners Condos
- Queens Landing Subdivision
- Property Manager
Amenities
- Clubhouse
- Community Center
- Party Room
Recreation
- Tennis Courts
- Racquetball
- Fitness Center
- Community Pool
- Fishing Allowed
- Jogging Path
Pet Policy
- Limit on the number of pets
- Dogs and Cats Allowed
Matterport 3D Tour
Floorplans
Map
Home Values in the Area
Average Home Value in this Area
Property History
| Date | Event | Price | List to Sale | Price per Sq Ft |
|---|---|---|---|---|
| 10/22/2025 10/22/25 | Price Changed | $549,500 | -1.0% | $355 / Sq Ft |
| 10/13/2025 10/13/25 | Price Changed | $555,000 | -0.9% | $358 / Sq Ft |
| 10/04/2025 10/04/25 | Price Changed | $560,000 | -1.8% | $361 / Sq Ft |
| 09/22/2025 09/22/25 | Price Changed | $570,000 | -4.2% | $368 / Sq Ft |
| 09/20/2025 09/20/25 | Price Changed | $595,000 | -0.1% | $384 / Sq Ft |
| 09/17/2025 09/17/25 | Price Changed | $595,500 | -0.4% | $384 / Sq Ft |
| 08/28/2025 08/28/25 | For Sale | $598,000 | -- | $386 / Sq Ft |
About the Listing Agent
Brenda's Other Listings
Source: Bright MLS
MLS Number: MDQA2014682
- 49 Queen Guinivere Way
- 34 Queen Anne Way
- 54H Queen Caroline Ct
- 28E Queen Mary Ct
- 26L Queen Anne Way
- 30 C Queen Mary Ct
- 9B Queen Victoria Way
- 3000 Herons Nest Way Unit 11
- 202 Mchenny Ct
- 135 Nauset Ln
- 306 Skipper Ln
- 1000 Herons Nest Way Unit 32
- 1000 Herons Nest Way Unit 22
- 124 Nauset Ln
- 204 Skipper Ln
- 108 Bodys Neck Rd
- 205 Anchor Ln
- 906 Auckland Way
- 157 John Gibson Dr
- 132 Claiborne St
- 807 Auckland Way
- 1812 Main St Unit 203
- 1825 Chester Dr
- 1820 Chester Dr
- 2613 Cecil Dr
- 813 Petinot Place
- 908 May Ln
- 121 Parks Rd
- 858 Moorings Cir Unit 11
- 110 Oyster Cove Dr Unit 110
- 214 Pier 1 Rd
- 1606 Howard Rd
- 965 Chester River Dr
- 801 Worcester Dr
- 2620 Love Point Rd
- 216 Perrys Retreat Blvd
- 225 Thompson Ave
- 108 Cecil Rd
- 428 Cranes Roost Ct
- 1123 Little Magothy View





