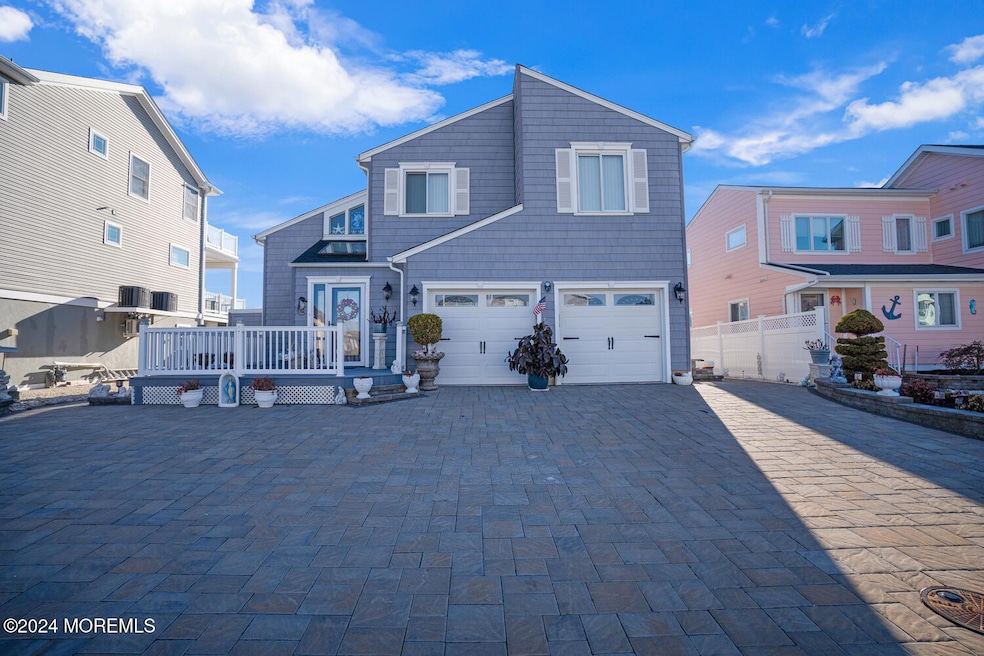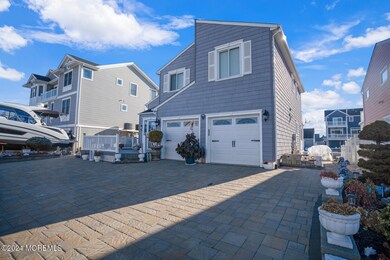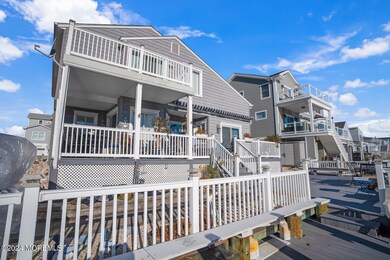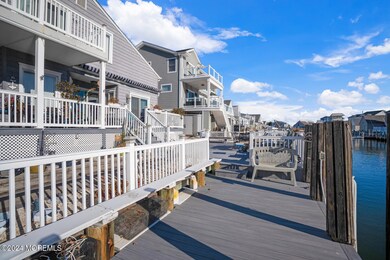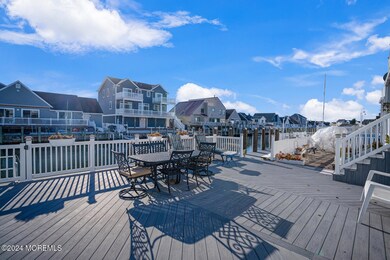
47 Henry Dr Manahawkin, NJ 08050
Stafford NeighborhoodEstimated payment $7,443/month
Highlights
- Water Views
- Parking available for a boat
- Property near a lagoon
- Docks
- Home fronts a lagoon or estuary
- Granite Flooring
About This Home
WOW! This home is completely updated from dock to custom pavers on the front lawn. First floor living at it's best. As you enter the living room/great room you'll findengineered ceramic floors, with high-end lighting and a gas burning fireplace with abeautiful wood surround. The kitchen has all updated stainless steel appliances andbeautiful granite countertops. The cabinets are a custom design and something toadmire. There are blinds on every window. The second floor features three largebedrooms and two full baths renovated in the last 5 years including new contemporarybaths, high-end fixtures, vanities, lighting, and custom tile shower area. Themaster suite features great views of the lagoon and a fiber glass deck for early morning coffee. The master bath is fully updated with a large walk-in shower. Exterior decking/rails are all maintenance free trex and white PVC and a "like-new" Sun setter awning over the rear lower deck. The front deck is trex and easy to maintain. The home comes with a sixty foot bulkhead and all new landscaping. The home is equipped with two zone heat and air and a whole house generator. Just minites to the open bay, so bring your water toys and come and enjoy this beautiful home.
Listing Agent
Diane Turton, Realtors-Beach Haven License #0339024 Listed on: 06/09/2025

Home Details
Home Type
- Single Family
Est. Annual Taxes
- $9,552
Year Built
- Built in 1980
Lot Details
- 4,792 Sq Ft Lot
- Lot Dimensions are 60 x 80
- Home fronts a lagoon or estuary
Parking
- 2 Car Direct Access Garage
- Parking Storage or Cabinetry
- Garage Door Opener
- Driveway
- On-Street Parking
- Parking available for a boat
Home Design
- Colonial Architecture
- Shingle Roof
- Asphalt Rolled Roof
- Vinyl Siding
Interior Spaces
- 1,736 Sq Ft Home
- 2-Story Property
- Ceiling Fan
- Gas Fireplace
- Awning
- Blinds
- Sliding Doors
- Water Views
- Crawl Space
- Pull Down Stairs to Attic
Kitchen
- New Kitchen
- Breakfast Area or Nook
- Eat-In Kitchen
- Gas Cooktop
- Stove
- Range Hood
- <<microwave>>
- Dishwasher
- Kitchen Island
- Granite Countertops
Flooring
- Wood
- Granite
- Ceramic Tile
Bedrooms and Bathrooms
- 3 Bedrooms
- Bidet
- Primary Bathroom includes a Walk-In Shower
Laundry
- Dryer
- Washer
Outdoor Features
- Outdoor Shower
- Property near a lagoon
- Bulkhead
- Docks
- Deck
- Patio
- Exterior Lighting
Schools
- Southern Reg Middle School
- Southern Reg High School
Utilities
- Forced Air Zoned Heating and Cooling System
- Heating System Uses Natural Gas
- Power Generator
- Natural Gas Water Heater
Community Details
- No Home Owners Association
- Eastpoint Subdivision
Listing and Financial Details
- Assessor Parcel Number 31-00147-50-00324
Map
Home Values in the Area
Average Home Value in this Area
Tax History
| Year | Tax Paid | Tax Assessment Tax Assessment Total Assessment is a certain percentage of the fair market value that is determined by local assessors to be the total taxable value of land and additions on the property. | Land | Improvement |
|---|---|---|---|---|
| 2024 | $9,460 | $384,700 | $211,900 | $172,800 |
| 2023 | $9,056 | $384,700 | $211,900 | $172,800 |
| 2022 | $9,056 | $384,700 | $211,900 | $172,800 |
| 2021 | $8,933 | $384,700 | $211,900 | $172,800 |
| 2020 | $8,944 | $384,700 | $211,900 | $172,800 |
| 2019 | $8,817 | $384,700 | $211,900 | $172,800 |
| 2018 | $8,763 | $384,700 | $211,900 | $172,800 |
| 2017 | $8,657 | $367,900 | $200,800 | $167,100 |
| 2016 | $8,568 | $367,900 | $200,800 | $167,100 |
| 2015 | $8,267 | $367,900 | $200,800 | $167,100 |
| 2014 | $8,154 | $358,400 | $197,700 | $160,700 |
Property History
| Date | Event | Price | Change | Sq Ft Price |
|---|---|---|---|---|
| 06/09/2025 06/09/25 | For Sale | $1,200,000 | 0.0% | $691 / Sq Ft |
| 05/15/2025 05/15/25 | Pending | -- | -- | -- |
| 12/04/2024 12/04/24 | For Sale | $1,200,000 | -- | $691 / Sq Ft |
Purchase History
| Date | Type | Sale Price | Title Company |
|---|---|---|---|
| Deed | $180,000 | -- |
Mortgage History
| Date | Status | Loan Amount | Loan Type |
|---|---|---|---|
| Closed | $50,000 | Unknown | |
| Closed | $113,000 | No Value Available |
Similar Homes in Manahawkin, NJ
Source: MOREMLS (Monmouth Ocean Regional REALTORS®)
MLS Number: 22517090
APN: 31-00147-50-00324
- 14 Aaron Dr
- 59 Weaver Dr
- 52 Nancy Dr
- 39 Mark Dr
- 44 Harold Ln
- 144 Peter Rd
- 104 Catherine Ln
- 45 Sylvia Ln
- 652 Newell Ave
- 3 W Kirkland Ave Unit 3
- 12 E Beardsley Ave
- 42 S 2nd St
- 8 Bay Breeze Ct
- 20 E Goldsborough Ave
- 273 N 12th St Unit Fl. 1
- 7903 Long Beach Blvd Unit A
- 200 Back Rd
- 227 N Main St Unit Above Salon
- 130 E 31st St
- 130 E 31st St Unit E
