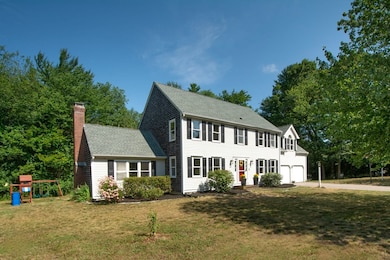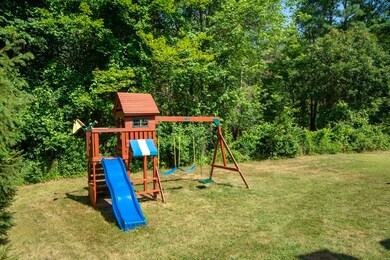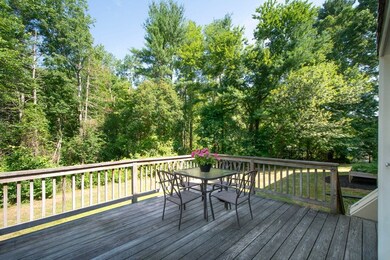
47 Hill Farm Rd Pembroke, MA 02359
Estimated payment $5,872/month
Highlights
- Golf Course Community
- Medical Services
- Colonial Architecture
- Community Stables
- Open Floorplan
- Deck
About This Home
Tucked in a sought-after established cul-de-sac neighborhood, this spacious Colonial is a true gem that blends modern style w/flexible living! Step into a welcoming foyer that opens to an airy, sunlit floor plan w/hdwd floors on both levels. The updated kitchen boasts newer SS appliances including a sleek Miele DW, plus a walk-in pantry for added function. Upstairs, enjoy a dedicated laundry room & a bonus room off the primary BR—perfect as an office, nursery, gym or dressing rm. A bright LR w/built-ins & new French doors (currently used as a 5th BR) & an oversized BR over the garage add even more versatility. Central air, mini-split, stylish finishes & updated lighting throughout! Step outside to a backyard designed for memory-making—garden, play, gather by the firepit, or sip coffee on the peaceful deck. Located near parks, trails, golf, ponds, beaches, shopping, dining, a new Community Center & two commuter rail stations! A rare find in a prime location—come fall in love!
Home Details
Home Type
- Single Family
Est. Annual Taxes
- $8,972
Year Built
- Built in 1996
Lot Details
- 1.89 Acre Lot
- Near Conservation Area
- Cul-De-Sac
Parking
- 2 Car Attached Garage
- Garage Door Opener
- Driveway
- Open Parking
- Off-Street Parking
Home Design
- Colonial Architecture
- Frame Construction
- Shingle Roof
- Concrete Perimeter Foundation
Interior Spaces
- Open Floorplan
- Cathedral Ceiling
- Ceiling Fan
- Recessed Lighting
- Decorative Lighting
- Light Fixtures
- 1 Fireplace
- French Doors
- Entrance Foyer
- Dining Area
- Home Security System
Kitchen
- Stove
- <<microwave>>
- Dishwasher
- Stainless Steel Appliances
- Kitchen Island
- Solid Surface Countertops
Flooring
- Wood
- Ceramic Tile
Bedrooms and Bathrooms
- 4 Bedrooms
- Primary bedroom located on second floor
- Walk-In Closet
- Dressing Area
- <<tubWithShowerToken>>
- Separate Shower
- Linen Closet In Bathroom
Laundry
- Laundry on upper level
- Dryer
- Washer
Unfinished Basement
- Basement Fills Entire Space Under The House
- Interior Basement Entry
- Block Basement Construction
Outdoor Features
- Bulkhead
- Deck
- Rain Gutters
Location
- Property is near public transit
- Property is near schools
Schools
- Hobomock Elementary School
- Pembroke Middle School
- Pembroke High School
Utilities
- Ductless Heating Or Cooling System
- Central Air
- 2 Cooling Zones
- 3 Heating Zones
- Heating System Uses Natural Gas
- Baseboard Heating
- Generator Hookup
- Power Generator
- Tankless Water Heater
- Gas Water Heater
- Private Sewer
Listing and Financial Details
- Tax Lot 48
- Assessor Parcel Number 1109864
Community Details
Overview
- No Home Owners Association
- Orchard Woods Subdivision
Amenities
- Medical Services
- Shops
Recreation
- Golf Course Community
- Park
- Community Stables
- Jogging Path
Map
Home Values in the Area
Average Home Value in this Area
Tax History
| Year | Tax Paid | Tax Assessment Tax Assessment Total Assessment is a certain percentage of the fair market value that is determined by local assessors to be the total taxable value of land and additions on the property. | Land | Improvement |
|---|---|---|---|---|
| 2025 | $8,972 | $746,400 | $331,500 | $414,900 |
| 2024 | $8,908 | $740,500 | $326,300 | $414,200 |
| 2023 | $8,361 | $657,300 | $301,500 | $355,800 |
| 2022 | $7,876 | $556,600 | $239,900 | $316,700 |
| 2021 | $7,577 | $519,700 | $234,700 | $285,000 |
| 2020 | $7,528 | $519,500 | $234,700 | $284,800 |
| 2019 | $7,258 | $497,100 | $224,300 | $272,800 |
| 2018 | $7,232 | $485,700 | $224,300 | $261,400 |
| 2017 | $7,070 | $468,200 | $209,500 | $258,700 |
| 2016 | $6,936 | $454,500 | $199,500 | $255,000 |
| 2015 | $6,573 | $445,900 | $189,500 | $256,400 |
Property History
| Date | Event | Price | Change | Sq Ft Price |
|---|---|---|---|---|
| 07/11/2025 07/11/25 | Pending | -- | -- | -- |
| 07/09/2025 07/09/25 | For Sale | $925,000 | +59.5% | $340 / Sq Ft |
| 07/24/2020 07/24/20 | Sold | $580,000 | -2.5% | $215 / Sq Ft |
| 05/18/2020 05/18/20 | Pending | -- | -- | -- |
| 05/14/2020 05/14/20 | For Sale | $595,000 | -- | $221 / Sq Ft |
Purchase History
| Date | Type | Sale Price | Title Company |
|---|---|---|---|
| Not Resolvable | $580,000 | None Available | |
| Deed | $268,000 | -- |
Mortgage History
| Date | Status | Loan Amount | Loan Type |
|---|---|---|---|
| Open | $493,000 | VA | |
| Previous Owner | $90,000 | No Value Available | |
| Previous Owner | $170,675 | No Value Available | |
| Previous Owner | $55,000 | No Value Available | |
| Previous Owner | $183,000 | Purchase Money Mortgage |
Similar Homes in the area
Source: MLS Property Information Network (MLS PIN)
MLS Number: 73401434
APN: PEMB-000007E-000000-000048
- 21 Hill Farm Rd
- 290 High St
- 54 Forest St
- 96 Forest St
- 11 Tara Dr
- 17 Baltzer Dr
- 249 High St
- 30 Old Washington St Unit 2
- 31 Freedom Cir
- 599 Washington St Unit 1
- 15 Greenwood Ave
- 12 Valley St
- 344 Forest St
- 547 Washington St Unit B13
- 25 Reservoir Rd Unit D14
- 523 Washington St Unit A9
- 15 Andrew Dr
- 65 Plain St
- 12 Allen St
- 192 Furnace Ln






