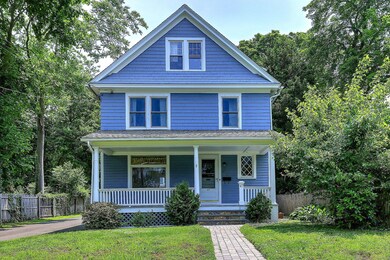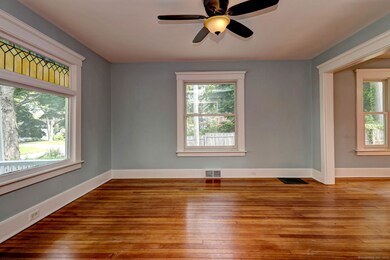
47 North St Milford, CT 06460
Downtown Milford NeighborhoodEstimated payment $6,058/month
Highlights
- Colonial Architecture
- Property is near public transit
- Public Transportation
- Harborside Middle School Rated A-
- Attic
- Ceiling Fan
About This Home
Best of Milford living! Located in most sought after picturesque area in the heart of Milford's historical district perfectly connected to downtown life!! Easy 5 minute walk to downtown's vibrant green where parades, fairs and festivals occur. You'll fall in love with its beautiful harbor, impressive array of restaurants, shops, cozy cafes and upscale bistros for every occasion. Walk to Metro North Train Station for a trip into NYC and quick access to I95 and Merritt. This unique property has a bonus!! 2 houses on one deep lot! The main house has timeless charm and classic front porch. The first floor boasts LR, DR, kitchen, foyer, full bath and enclosed back porch. The second level has 3 BR's, another full bath and a small office. Added to its desirability is a walk up high ceiling attic brimming with potential for additional living space. The back house is a multi family with 2 one bedroom apartments. First floor rented for $1750 includes utilities and 2nd floor for $1650 also utilities included. This is a rare opportunity to invest in location and lifestyle! Buyer to do own due diligence on use of property. Multi family in the back is a total of 1077 SqFt.
Home Details
Home Type
- Single Family
Est. Annual Taxes
- $11,211
Year Built
- Built in 1926
Lot Details
- 0.37 Acre Lot
- Property is zoned R12.
Home Design
- Colonial Architecture
- Frame Construction
- Asphalt Shingled Roof
- Wood Siding
- Masonry
Interior Spaces
- 1,390 Sq Ft Home
- Ceiling Fan
Kitchen
- Oven or Range
- Dishwasher
Bedrooms and Bathrooms
- 3 Bedrooms
- 2 Full Bathrooms
Laundry
- Dryer
- Washer
Attic
- Attic Floors
- Walkup Attic
- Unfinished Attic
Basement
- Basement Fills Entire Space Under The House
- Interior Basement Entry
- Laundry in Basement
Parking
- 6 Parking Spaces
- Private Driveway
Outdoor Features
- Exterior Lighting
- Rain Gutters
Location
- Property is near public transit
- Property is near shops
Schools
- Orange Avenue Elementary School
- Harborside Middle School
- Joseph A. Foran High School
Utilities
- Floor Furnace
- Baseboard Heating
- Heating System Uses Natural Gas
Community Details
- Public Transportation
Listing and Financial Details
- Assessor Parcel Number 1212694
Map
Home Values in the Area
Average Home Value in this Area
Property History
| Date | Event | Price | Change | Sq Ft Price |
|---|---|---|---|---|
| 06/25/2025 06/25/25 | Pending | -- | -- | -- |
| 06/16/2025 06/16/25 | For Sale | $925,000 | +15.6% | $350 / Sq Ft |
| 01/16/2025 01/16/25 | Sold | $800,000 | -8.6% | $303 / Sq Ft |
| 01/02/2025 01/02/25 | Pending | -- | -- | -- |
| 12/01/2024 12/01/24 | For Sale | $875,000 | -- | $331 / Sq Ft |
Similar Homes in Milford, CT
Source: SmartMLS
MLS Number: 24103925
APN: MILF M:00065 B:00822 L:000019
- 91 Governors Ave
- 146 High St Unit 307
- 190 W Main St
- 31 Ross St
- 279 New Haven Ave Unit E
- 279 New Haven Ave Unit H
- 35 Noble Ave
- 18 Reed St Unit 20
- 289 Gulf St
- 150 Forest Rd Unit 40
- 7 Pearl Hill St
- 117 Clark St
- 50 Randolph Farm Rd
- 91 Shelter Cove Rd
- 231 Seaside Ave
- 492 North St
- 116 Hill St Unit 23
- 8 Oyster Landing Rd
- 6 Oyster Landing Rd Unit 6
- 364 Orange Ave






