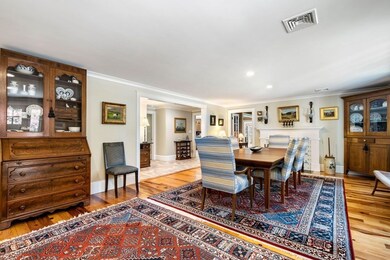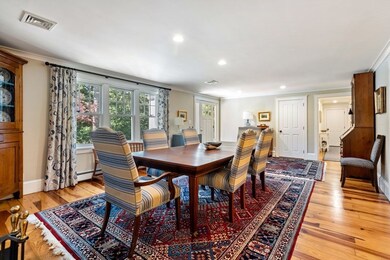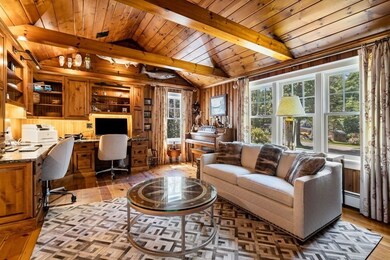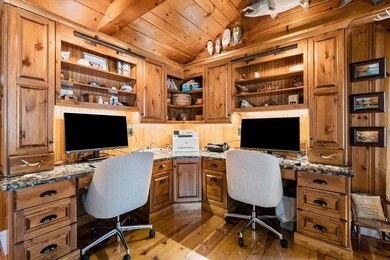
47 Oakwood Rd Duxbury, MA 02332
South Duxbury NeighborhoodHighlights
- Golf Course Community
- Sauna
- Property is near public transit
- Alden School Rated A-
- Open Floorplan
- Cathedral Ceiling
About This Home
As of November 2022Picture Perfect! That's what comes to mind when touring 47 Oakwood Road. This handsomely renovated and expanded one level ranch is set on a beautifully manicured acre lot close to beaches, shopping and restaurants. Enjoy the allure of gleaming hardwood floors, custom built-ins, vaulted ceilings, crown molding and state-of-the-art amenities throughout this open yet intimate home. The kitchen/family room is stunning with vaulted beamed ceiling, walls of windows, two workstations, center island, Wolf stove, tile floors, walk-in pantry and access to the bluestone patio for ease of entertaining year-round. Elegant library with fireplace, custom built-in desks and bookcases leading to fireplaced dining/living room. There are 4 gracious bedrooms including the primary ensuite with vaulted ceiling, amazing walk in/through closet and full bath with double sinks and private sauna. Bonus 3-season sunroom overlooks manicured grounds and offers access to oversized 2-car garage. Truly one of a kind.
Last Agent to Sell the Property
South Shore Sotheby's International Realty Listed on: 07/21/2022

Home Details
Home Type
- Single Family
Est. Annual Taxes
- $11,637
Year Built
- Built in 1950
Lot Details
- 0.96 Acre Lot
- Near Conservation Area
- Level Lot
- Property is zoned RC
Parking
- 2 Car Detached Garage
- Driveway
- Open Parking
- Off-Street Parking
Home Design
- Ranch Style House
- Block Foundation
- Frame Construction
- Shingle Roof
Interior Spaces
- 2,960 Sq Ft Home
- Open Floorplan
- Crown Molding
- Beamed Ceilings
- Cathedral Ceiling
- Recessed Lighting
- Decorative Lighting
- Bay Window
- Dining Room with Fireplace
- Library
- Screened Porch
- Sauna
Kitchen
- Range<<rangeHoodToken>>
- Dishwasher
- Stainless Steel Appliances
- Kitchen Island
- Solid Surface Countertops
Flooring
- Wood
- Ceramic Tile
Bedrooms and Bathrooms
- 4 Bedrooms
- Walk-In Closet
- Dual Vanity Sinks in Primary Bathroom
- Separate Shower
Laundry
- Laundry on main level
- Washer Hookup
Unfinished Basement
- Partial Basement
- Interior and Exterior Basement Entry
- Block Basement Construction
Outdoor Features
- Patio
- Rain Gutters
Location
- Property is near public transit
- Property is near schools
Schools
- Chandler/Alden Elementary School
- DMS Middle School
- DHS High School
Utilities
- Central Air
- Heating System Uses Oil
- Baseboard Heating
- Generator Hookup
- Power Generator
- Natural Gas Connected
- Oil Water Heater
- Private Sewer
Listing and Financial Details
- Assessor Parcel Number M:110 B:025 L:009,1001859
Community Details
Recreation
- Golf Course Community
- Tennis Courts
- Community Pool
- Park
- Jogging Path
- Bike Trail
Additional Features
- No Home Owners Association
- Shops
Ownership History
Purchase Details
Home Financials for this Owner
Home Financials are based on the most recent Mortgage that was taken out on this home.Purchase Details
Purchase Details
Purchase Details
Home Financials for this Owner
Home Financials are based on the most recent Mortgage that was taken out on this home.Purchase Details
Home Financials for this Owner
Home Financials are based on the most recent Mortgage that was taken out on this home.Purchase Details
Similar Homes in Duxbury, MA
Home Values in the Area
Average Home Value in this Area
Purchase History
| Date | Type | Sale Price | Title Company |
|---|---|---|---|
| Quit Claim Deed | -- | None Available | |
| Quit Claim Deed | -- | None Available | |
| Deed | -- | -- | |
| Fiduciary Deed | -- | -- | |
| Fiduciary Deed | $425,000 | -- | |
| Fiduciary Deed | $425,000 | -- | |
| Land Court Massachusetts | -- | -- |
Mortgage History
| Date | Status | Loan Amount | Loan Type |
|---|---|---|---|
| Previous Owner | $500,000 | Stand Alone Refi Refinance Of Original Loan | |
| Previous Owner | $249,000 | Credit Line Revolving | |
| Previous Owner | $318,750 | New Conventional | |
| Previous Owner | $20,000 | No Value Available |
Property History
| Date | Event | Price | Change | Sq Ft Price |
|---|---|---|---|---|
| 11/02/2022 11/02/22 | Sold | $1,450,000 | -2.7% | $490 / Sq Ft |
| 08/09/2022 08/09/22 | Pending | -- | -- | -- |
| 07/21/2022 07/21/22 | For Sale | $1,490,000 | +250.6% | $503 / Sq Ft |
| 11/22/2013 11/22/13 | Sold | $425,000 | 0.0% | $280 / Sq Ft |
| 10/25/2013 10/25/13 | Pending | -- | -- | -- |
| 09/29/2013 09/29/13 | Off Market | $425,000 | -- | -- |
| 09/11/2013 09/11/13 | Price Changed | $459,000 | -6.3% | $302 / Sq Ft |
| 08/08/2013 08/08/13 | For Sale | $489,900 | -- | $323 / Sq Ft |
Tax History Compared to Growth
Tax History
| Year | Tax Paid | Tax Assessment Tax Assessment Total Assessment is a certain percentage of the fair market value that is determined by local assessors to be the total taxable value of land and additions on the property. | Land | Improvement |
|---|---|---|---|---|
| 2025 | $12,472 | $1,230,000 | $529,000 | $701,000 |
| 2024 | $12,210 | $1,213,700 | $488,600 | $725,100 |
| 2023 | $11,290 | $1,056,100 | $477,800 | $578,300 |
| 2022 | $11,637 | $906,300 | $403,200 | $503,100 |
| 2021 | $11,205 | $773,800 | $311,800 | $462,000 |
| 2020 | $10,759 | $733,900 | $282,700 | $451,200 |
| 2019 | $10,540 | $718,000 | $262,600 | $455,400 |
| 2018 | $10,201 | $672,900 | $248,100 | $424,800 |
| 2017 | $9,719 | $626,600 | $248,100 | $378,500 |
| 2016 | $7,497 | $482,100 | $237,500 | $244,600 |
| 2015 | $5,799 | $371,700 | $202,000 | $169,700 |
Agents Affiliated with this Home
-
Liz Bone Team
L
Seller's Agent in 2022
Liz Bone Team
South Shore Sotheby's International Realty
(781) 934-2000
54 in this area
287 Total Sales
-
Liz Bone

Seller's Agent in 2013
Liz Bone
South Shore Sotheby's International Realty
(781) 934-2000
2 Total Sales
-
N
Buyer's Agent in 2013
Non Member
Non Member Office
Map
Source: MLS Property Information Network (MLS PIN)
MLS Number: 73015535
APN: DUXB-000110-000025-000009
- 15 Blodgett Ave
- 29 Pine Ridge Ln
- 68 Depot St
- 0 Standish St
- 14 Wadsworth Ln
- 12 Wicked Hill
- 54 Marshall St
- 79 Myles View Dr
- 65 Myles View Dr
- 157 Washington St
- 108 Island Creek Rd
- 251 Standish St
- 260 Washington St
- 322 Standish St
- 66 Seabury Point Rd
- 19 Flint Locke Dr
- 338 Washington St
- 11 Water St
- 271 Marshall St
- 100 Patten Ln






