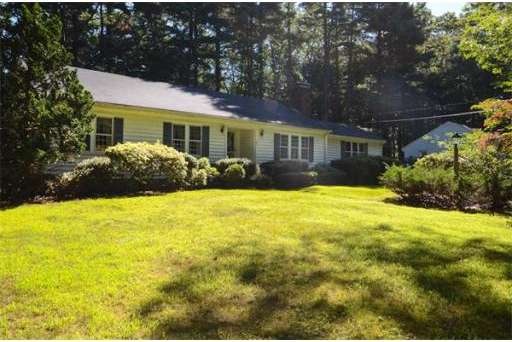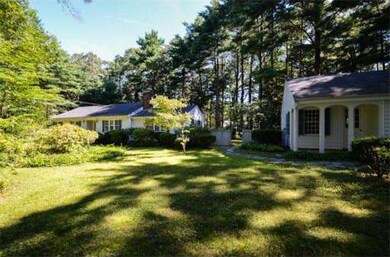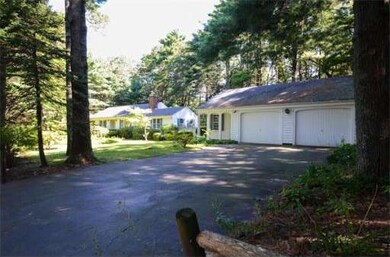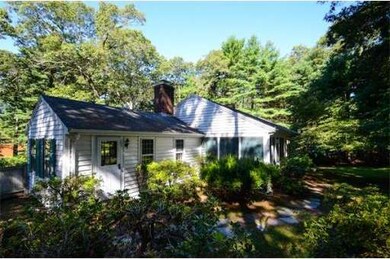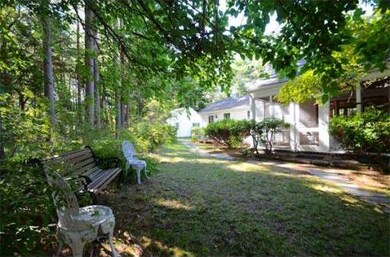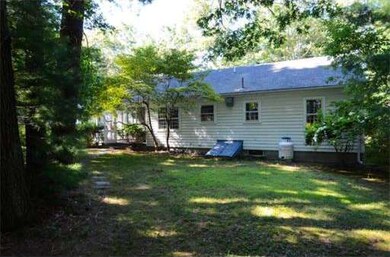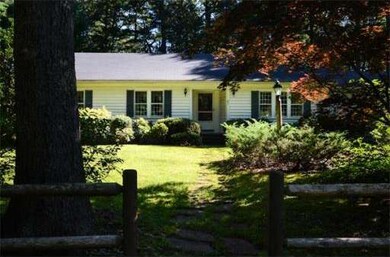
47 Oakwood Rd Duxbury, MA 02332
South Duxbury NeighborhoodAbout This Home
As of November 2022Wonderful acre setting in the heart of Duxbury. Lovely original owner ranch located in the Bayridge neighborhood. Highlighted by oak floors, formal living room with fireplace as well as vaulted ceiling family room offering an additional fireplace. Traditional French doors from the living and dining room open to sunken brick patio/porch overlooking private back yard. Fully appliance kitchen open to eat-in dining room. Oversize two car garage could possibly accommodate a third vehicle. Super upside to this home is waiting for you.
Last Agent to Sell the Property
South Shore Sotheby's International Realty Listed on: 08/08/2013

Last Buyer's Agent
Non Member
Non Member Office
Home Details
Home Type
Single Family
Est. Annual Taxes
$12,472
Year Built
1950
Lot Details
0
Listing Details
- Lot Description: Wooded, Level
- Special Features: None
- Property Sub Type: Detached
- Year Built: 1950
Interior Features
- Has Basement: Yes
- Fireplaces: 2
- Number of Rooms: 6
- Amenities: Shopping, House of Worship, Public School
- Electric: 110 Volts, 100 Amps
- Energy: Storm Windows, Storm Doors
- Flooring: Wood, Tile, Vinyl
- Interior Amenities: Cable Available
- Basement: Full
- Bedroom 2: First Floor, 11X11
- Bedroom 3: First Floor, 11X11
- Kitchen: First Floor
- Living Room: First Floor, 23X15
- Master Bedroom: First Floor, 11X11
- Master Bedroom Description: Closet, Flooring - Hardwood
- Dining Room: First Floor, 11X9
- Family Room: First Floor, 21X14
Exterior Features
- Construction: Frame
- Exterior: Clapboard
- Exterior Features: Porch - Enclosed, Screens
- Foundation: Concrete Block
Garage/Parking
- Garage Parking: Detached
- Garage Spaces: 2
- Parking Spaces: 6
Utilities
- Heat Zones: 3
- Hot Water: Oil
- Utility Connections: for Gas Range, for Gas Dryer
Ownership History
Purchase Details
Home Financials for this Owner
Home Financials are based on the most recent Mortgage that was taken out on this home.Purchase Details
Purchase Details
Purchase Details
Home Financials for this Owner
Home Financials are based on the most recent Mortgage that was taken out on this home.Purchase Details
Home Financials for this Owner
Home Financials are based on the most recent Mortgage that was taken out on this home.Purchase Details
Similar Home in the area
Home Values in the Area
Average Home Value in this Area
Purchase History
| Date | Type | Sale Price | Title Company |
|---|---|---|---|
| Quit Claim Deed | -- | None Available | |
| Quit Claim Deed | -- | None Available | |
| Deed | -- | -- | |
| Fiduciary Deed | -- | -- | |
| Fiduciary Deed | $425,000 | -- | |
| Fiduciary Deed | $425,000 | -- | |
| Land Court Massachusetts | -- | -- |
Mortgage History
| Date | Status | Loan Amount | Loan Type |
|---|---|---|---|
| Previous Owner | $500,000 | Stand Alone Refi Refinance Of Original Loan | |
| Previous Owner | $249,000 | Credit Line Revolving | |
| Previous Owner | $318,750 | New Conventional | |
| Previous Owner | $20,000 | No Value Available |
Property History
| Date | Event | Price | Change | Sq Ft Price |
|---|---|---|---|---|
| 11/02/2022 11/02/22 | Sold | $1,450,000 | -2.7% | $490 / Sq Ft |
| 08/09/2022 08/09/22 | Pending | -- | -- | -- |
| 07/21/2022 07/21/22 | For Sale | $1,490,000 | +250.6% | $503 / Sq Ft |
| 11/22/2013 11/22/13 | Sold | $425,000 | 0.0% | $280 / Sq Ft |
| 10/25/2013 10/25/13 | Pending | -- | -- | -- |
| 09/29/2013 09/29/13 | Off Market | $425,000 | -- | -- |
| 09/11/2013 09/11/13 | Price Changed | $459,000 | -6.3% | $302 / Sq Ft |
| 08/08/2013 08/08/13 | For Sale | $489,900 | -- | $323 / Sq Ft |
Tax History Compared to Growth
Tax History
| Year | Tax Paid | Tax Assessment Tax Assessment Total Assessment is a certain percentage of the fair market value that is determined by local assessors to be the total taxable value of land and additions on the property. | Land | Improvement |
|---|---|---|---|---|
| 2025 | $12,472 | $1,230,000 | $529,000 | $701,000 |
| 2024 | $12,210 | $1,213,700 | $488,600 | $725,100 |
| 2023 | $11,290 | $1,056,100 | $477,800 | $578,300 |
| 2022 | $11,637 | $906,300 | $403,200 | $503,100 |
| 2021 | $11,205 | $773,800 | $311,800 | $462,000 |
| 2020 | $10,759 | $733,900 | $282,700 | $451,200 |
| 2019 | $10,540 | $718,000 | $262,600 | $455,400 |
| 2018 | $10,201 | $672,900 | $248,100 | $424,800 |
| 2017 | $9,719 | $626,600 | $248,100 | $378,500 |
| 2016 | $7,497 | $482,100 | $237,500 | $244,600 |
| 2015 | $5,799 | $371,700 | $202,000 | $169,700 |
Agents Affiliated with this Home
-
Liz Bone Team
L
Seller's Agent in 2022
Liz Bone Team
South Shore Sotheby's International Realty
(781) 934-2000
54 in this area
287 Total Sales
-
Liz Bone

Seller's Agent in 2013
Liz Bone
South Shore Sotheby's International Realty
(781) 934-2000
3 Total Sales
-
N
Buyer's Agent in 2013
Non Member
Non Member Office
Map
Source: MLS Property Information Network (MLS PIN)
MLS Number: 71567276
APN: DUXB-000110-000025-000009
- 15 Blodgett Ave
- 29 Pine Ridge Ln
- 68 Depot St
- 0 Standish St
- 14 Wadsworth Ln
- 12 Wicked Hill
- 79 Myles View Dr
- 54 Marshall St
- 108 Island Creek Rd
- 65 Myles View Dr
- 157 Washington St
- 251 Standish St
- 66 Seabury Point Rd
- 260 Washington St
- 322 Standish St
- 19 Flint Locke Dr
- 338 Washington St
- 11 Water St
- 271 Marshall St
- 100 Patten Ln
