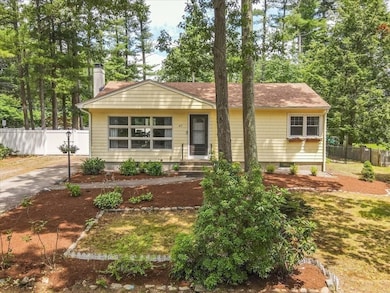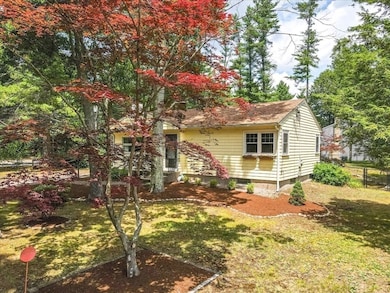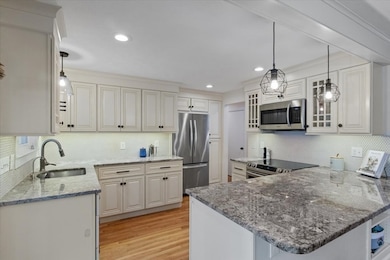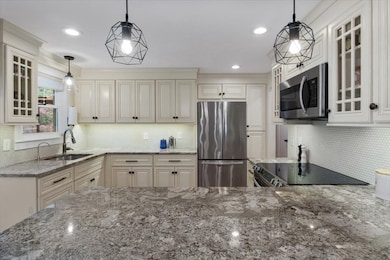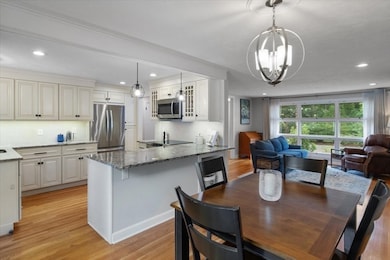
47 Pine Grove Ave Sharon, MA 02067
Estimated payment $4,169/month
Highlights
- Open Floorplan
- Custom Closet System
- Property is near public transit
- Cottage Street Elementary School Rated A
- Deck
- Ranch Style House
About This Home
Welcome to Picture Perfect 47 Pine Grove Avenue! Why Rent when You can Own your Own HOME? Move-in Ready 2+ Bed Rm Ranch checks all the boxes! Easy First Floor Living PLUS Finished Lower Level offers versatile space for Guest Retreat with full bath, playroom or home office. Gourmet Kitchen is the STAR of the Show, stone counters, custom cabinetry, SS appliances, tiled backsplash & under-cabinet lighting with separate Dining area opens to Fireplace Family Rm. Entertain Inside or Out with Three Season porch & Lg. Deck, with grand fenced backyard, a private oasis for summer fun & al fresco dining. Features include custom built-ins, 2023 central AC, 2019 Gas Heat, 2017 Septic System & 2016 Roof. Located within minutes of Sharon center, commuter rail & major highways! A True Find for the buyer looking for Convenience & Comfort. Start making memories now!
Home Details
Home Type
- Single Family
Est. Annual Taxes
- $10,156
Year Built
- Built in 1956
Lot Details
- 0.32 Acre Lot
- Near Conservation Area
- Fenced Yard
- Fenced
- Corner Lot
- Level Lot
Home Design
- Ranch Style House
- Frame Construction
- Spray Foam Insulation
- Blown-In Insulation
- Shingle Roof
- Radon Mitigation System
- Concrete Perimeter Foundation
Interior Spaces
- Open Floorplan
- Wainscoting
- Recessed Lighting
- Decorative Lighting
- Insulated Windows
- Bay Window
- Window Screens
- Sliding Doors
- Insulated Doors
- Living Room with Fireplace
- Storm Doors
Kitchen
- Breakfast Bar
- Range with Range Hood
- Microwave
- Plumbed For Ice Maker
- Dishwasher
- Stainless Steel Appliances
- Solid Surface Countertops
Flooring
- Wood
- Ceramic Tile
- Vinyl
Bedrooms and Bathrooms
- 2 Bedrooms
- Custom Closet System
- Bathtub Includes Tile Surround
- Linen Closet In Bathroom
Laundry
- Dryer
- Washer
Partially Finished Basement
- Basement Fills Entire Space Under The House
- Interior and Exterior Basement Entry
- Block Basement Construction
- Laundry in Basement
Parking
- 6 Car Parking Spaces
- Driveway
- Paved Parking
- Open Parking
- Off-Street Parking
Eco-Friendly Details
- Energy-Efficient Thermostat
Outdoor Features
- Bulkhead
- Deck
- Enclosed patio or porch
- Outdoor Storage
- Rain Gutters
Location
- Property is near public transit
- Property is near schools
Schools
- Cottage Elementary School
- Sharon Middle School
- Sharon High School
Utilities
- Forced Air Heating and Cooling System
- 1 Cooling Zone
- 1 Heating Zone
- Heating System Uses Natural Gas
- 200+ Amp Service
- Water Treatment System
- Tankless Water Heater
- Gas Water Heater
- Private Sewer
Listing and Financial Details
- Assessor Parcel Number M:110 B:014 L:000,224859
Community Details
Recreation
- Bike Trail
Additional Features
- No Home Owners Association
- Shops
Map
Home Values in the Area
Average Home Value in this Area
Tax History
| Year | Tax Paid | Tax Assessment Tax Assessment Total Assessment is a certain percentage of the fair market value that is determined by local assessors to be the total taxable value of land and additions on the property. | Land | Improvement |
|---|---|---|---|---|
| 2025 | $10,156 | $581,000 | $397,300 | $183,700 |
| 2024 | $9,720 | $552,900 | $364,500 | $188,400 |
| 2023 | $9,514 | $511,800 | $340,600 | $171,200 |
| 2022 | $9,109 | $461,200 | $283,800 | $177,400 |
| 2021 | $8,999 | $440,500 | $267,800 | $172,700 |
| 2020 | $8,601 | $452,700 | $280,000 | $172,700 |
| 2019 | $7,768 | $400,200 | $236,900 | $163,300 |
| 2018 | $7,142 | $368,700 | $232,400 | $136,300 |
| 2017 | $6,936 | $353,500 | $217,200 | $136,300 |
| 2016 | $6,469 | $321,700 | $197,400 | $124,300 |
| 2015 | $5,974 | $294,300 | $181,100 | $113,200 |
| 2014 | $5,524 | $268,800 | $164,600 | $104,200 |
Property History
| Date | Event | Price | Change | Sq Ft Price |
|---|---|---|---|---|
| 07/15/2025 07/15/25 | Pending | -- | -- | -- |
| 07/09/2025 07/09/25 | For Sale | $600,000 | +20.0% | $410 / Sq Ft |
| 07/17/2020 07/17/20 | Sold | $500,000 | +5.3% | $353 / Sq Ft |
| 05/20/2020 05/20/20 | Pending | -- | -- | -- |
| 05/13/2020 05/13/20 | For Sale | $475,000 | +11.8% | $336 / Sq Ft |
| 10/30/2017 10/30/17 | Sold | $425,000 | +6.3% | $300 / Sq Ft |
| 09/13/2017 09/13/17 | Pending | -- | -- | -- |
| 09/06/2017 09/06/17 | For Sale | $399,900 | +45.4% | $283 / Sq Ft |
| 11/08/2016 11/08/16 | Sold | $275,000 | -3.5% | $264 / Sq Ft |
| 09/07/2016 09/07/16 | Pending | -- | -- | -- |
| 09/06/2016 09/06/16 | For Sale | $284,900 | -- | $274 / Sq Ft |
Purchase History
| Date | Type | Sale Price | Title Company |
|---|---|---|---|
| Not Resolvable | $500,000 | None Available | |
| Not Resolvable | $425,000 | -- | |
| Deed | $275,000 | -- | |
| Deed | -- | -- |
Mortgage History
| Date | Status | Loan Amount | Loan Type |
|---|---|---|---|
| Open | $400,000 | New Conventional | |
| Previous Owner | $276,250 | New Conventional |
Similar Homes in Sharon, MA
Source: MLS Property Information Network (MLS PIN)
MLS Number: 73401928
APN: SHAR-000110-000014
- 119 S Main St
- 7 Summit Ave
- 22 Maple Ave
- 45 Bradford Ave
- 54 Brook Rd
- 142 S Main St
- 10 Cobbler Ln
- 148 S Main St
- 19 Bella Rd
- 74 Brook Rd
- 44 Huntington Ave
- 49 Ashcroft Rd
- 1 Apple Valley Dr Unit 1
- 5 Trowel Pond Shop Rd Unit C
- 6 Preserve Way Unit 3
- 95 Glendale Rd
- 11 Huckleberry Ln
- 66 Ashcroft Rd
- 53 Harold St
- 16 Trowel Shop Pond Rd Unit 16

