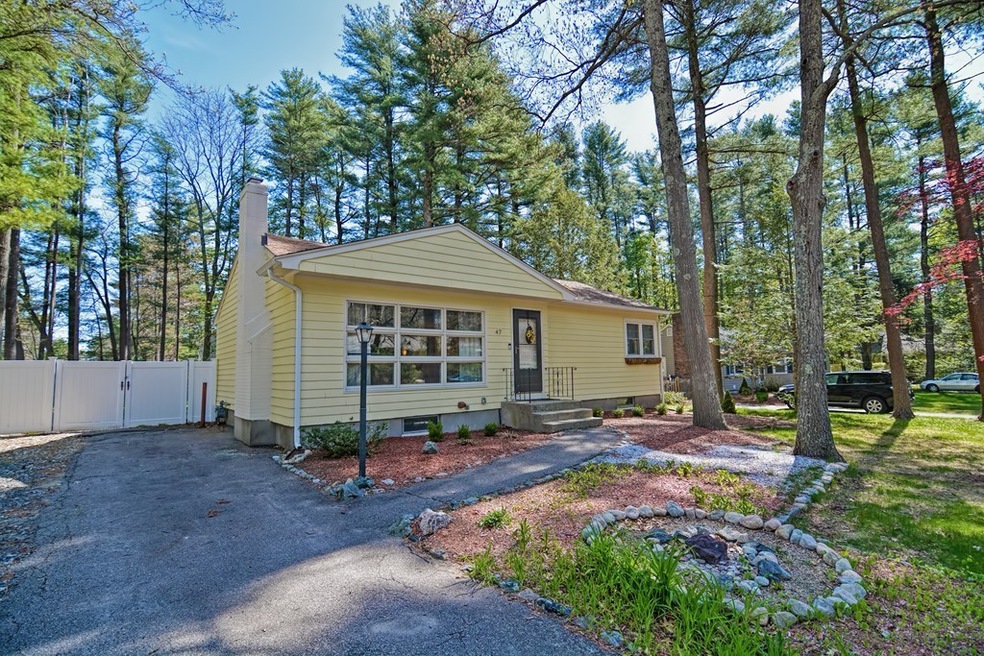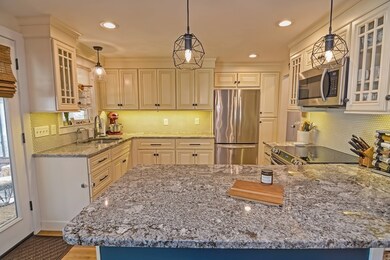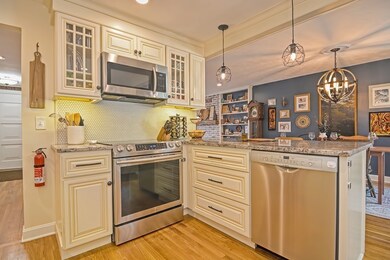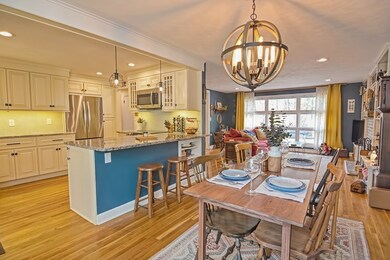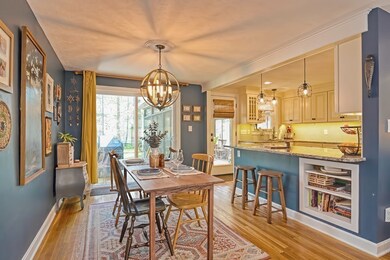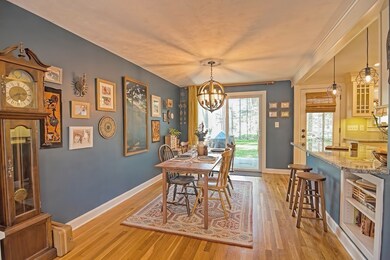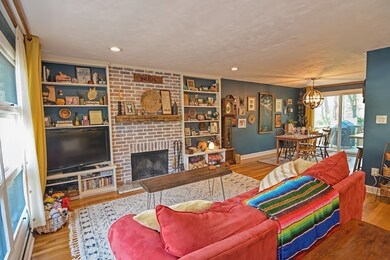
47 Pine Grove Ave Sharon, MA 02067
Highlights
- Deck
- Wood Flooring
- Water Treatment System
- Cottage Street Elementary School Rated A
- Enclosed patio or porch
- Forced Air Heating System
About This Home
As of July 2020OFFERS due 5pm Monday 5/18 please. Welcome Home to this fully renovated gem! Walk to the train station for an easy commute to Boston & Providence. Custom built kitchen w/ solid wood cabinetry, granite counters, quality ss appliances, & white tile backsplash. Full bath on the main level, half bath off the master bedroom, and full bath on lower level- all updated! Hardwood flooring & recessed lighting throughout. Custom built-ins & wood-burning fireplace. Finished lower level could be used as a guest suite, home office, home gym, family room, or kids playroom. Enjoy your coffee on the 3-season porch, or entertain guests on the expansive deck for BBQs. Spacious backyard w/ privacy fence & storage shed. Economical gas heat (2019). New septic (2017), Roof (2016), Hot Water (2017), Replacement windows. Enjoy Peace Of Mind that all the big ticket items have been done! Minutes to Sharon center, Rt 95, and Lake Massapoag for summer beach days! Highly rated school system. 3D Virtual Tour- ask.
Home Details
Home Type
- Single Family
Est. Annual Taxes
- $10,156
Year Built
- Built in 1956
Lot Details
- Year Round Access
Kitchen
- Range<<rangeHoodToken>>
- <<microwave>>
- Dishwasher
Flooring
- Wood
- Tile
Outdoor Features
- Deck
- Enclosed patio or porch
- Storage Shed
- Rain Gutters
Utilities
- Window Unit Cooling System
- Forced Air Heating System
- Heating System Uses Gas
- Water Treatment System
- Water Holding Tank
- Electric Water Heater
- Private Sewer
Additional Features
- Basement
Listing and Financial Details
- Assessor Parcel Number M:110 B:014 L:000
Ownership History
Purchase Details
Home Financials for this Owner
Home Financials are based on the most recent Mortgage that was taken out on this home.Purchase Details
Home Financials for this Owner
Home Financials are based on the most recent Mortgage that was taken out on this home.Purchase Details
Home Financials for this Owner
Home Financials are based on the most recent Mortgage that was taken out on this home.Purchase Details
Similar Homes in the area
Home Values in the Area
Average Home Value in this Area
Purchase History
| Date | Type | Sale Price | Title Company |
|---|---|---|---|
| Not Resolvable | $500,000 | None Available | |
| Not Resolvable | $425,000 | -- | |
| Deed | $275,000 | -- | |
| Deed | -- | -- |
Mortgage History
| Date | Status | Loan Amount | Loan Type |
|---|---|---|---|
| Open | $400,000 | New Conventional | |
| Previous Owner | $276,250 | New Conventional |
Property History
| Date | Event | Price | Change | Sq Ft Price |
|---|---|---|---|---|
| 07/15/2025 07/15/25 | Pending | -- | -- | -- |
| 07/09/2025 07/09/25 | For Sale | $600,000 | +20.0% | $410 / Sq Ft |
| 07/17/2020 07/17/20 | Sold | $500,000 | +5.3% | $353 / Sq Ft |
| 05/20/2020 05/20/20 | Pending | -- | -- | -- |
| 05/13/2020 05/13/20 | For Sale | $475,000 | +11.8% | $336 / Sq Ft |
| 10/30/2017 10/30/17 | Sold | $425,000 | +6.3% | $300 / Sq Ft |
| 09/13/2017 09/13/17 | Pending | -- | -- | -- |
| 09/06/2017 09/06/17 | For Sale | $399,900 | +45.4% | $283 / Sq Ft |
| 11/08/2016 11/08/16 | Sold | $275,000 | -3.5% | $264 / Sq Ft |
| 09/07/2016 09/07/16 | Pending | -- | -- | -- |
| 09/06/2016 09/06/16 | For Sale | $284,900 | -- | $274 / Sq Ft |
Tax History Compared to Growth
Tax History
| Year | Tax Paid | Tax Assessment Tax Assessment Total Assessment is a certain percentage of the fair market value that is determined by local assessors to be the total taxable value of land and additions on the property. | Land | Improvement |
|---|---|---|---|---|
| 2025 | $10,156 | $581,000 | $397,300 | $183,700 |
| 2024 | $9,720 | $552,900 | $364,500 | $188,400 |
| 2023 | $9,514 | $511,800 | $340,600 | $171,200 |
| 2022 | $9,109 | $461,200 | $283,800 | $177,400 |
| 2021 | $8,999 | $440,500 | $267,800 | $172,700 |
| 2020 | $8,601 | $452,700 | $280,000 | $172,700 |
| 2019 | $7,768 | $400,200 | $236,900 | $163,300 |
| 2018 | $7,142 | $368,700 | $232,400 | $136,300 |
| 2017 | $6,936 | $353,500 | $217,200 | $136,300 |
| 2016 | $6,469 | $321,700 | $197,400 | $124,300 |
| 2015 | $5,974 | $294,300 | $181,100 | $113,200 |
| 2014 | $5,524 | $268,800 | $164,600 | $104,200 |
Agents Affiliated with this Home
-
The Kouri Team

Seller's Agent in 2025
The Kouri Team
Keller Williams Realty Boston South West
(781) 964-1559
5 in this area
187 Total Sales
-
Leeanora Kouri

Seller Co-Listing Agent in 2025
Leeanora Kouri
Keller Williams Realty Boston South West
(751) 251-2101
6 Total Sales
-
Paul Kouri

Seller Co-Listing Agent in 2025
Paul Kouri
Keller Williams Realty Boston South West
(781) 962-6250
6 Total Sales
-
Megan Hall

Seller's Agent in 2020
Megan Hall
Fathom Realty MA
(508) 488-9949
3 in this area
47 Total Sales
-
Eliot VanDam

Buyer's Agent in 2020
Eliot VanDam
Coldwell Banker Realty - Sharon
(617) 645-7000
15 in this area
58 Total Sales
-
Deb Rouleau

Buyer's Agent in 2017
Deb Rouleau
Coldwell Banker Realty - Northborough
(508) 561-9609
26 Total Sales
Map
Source: MLS Property Information Network (MLS PIN)
MLS Number: 72653194
APN: SHAR-000110-000014
- 119 S Main St
- 7 Summit Ave
- 22 Maple Ave
- 45 Bradford Ave
- 54 Brook Rd
- 142 S Main St
- 10 Cobbler Ln
- 148 S Main St
- 19 Bella Rd
- 74 Brook Rd
- 44 Huntington Ave
- 49 Ashcroft Rd
- 1 Apple Valley Dr Unit 1
- 5 Trowel Pond Shop Rd Unit C
- 6 Preserve Way Unit 3
- 95 Glendale Rd
- 11 Huckleberry Ln
- 66 Ashcroft Rd
- 53 Harold St
- 16 Trowel Shop Pond Rd Unit 16
