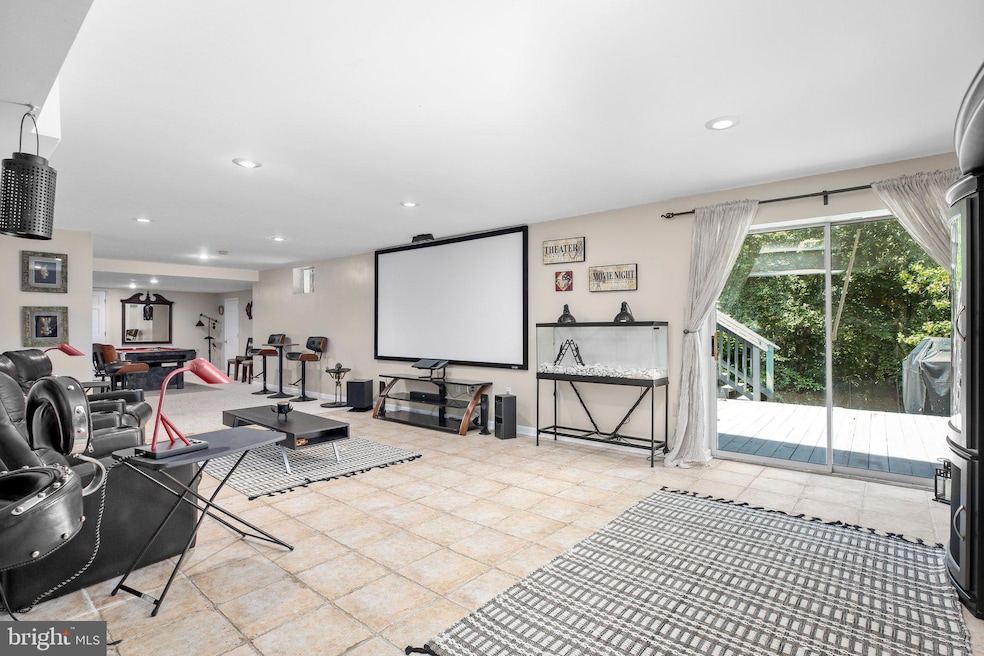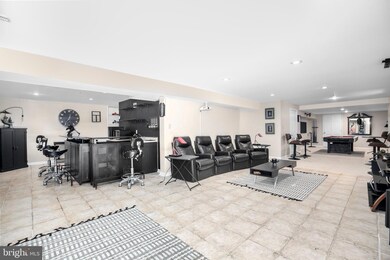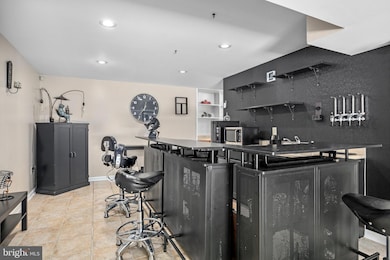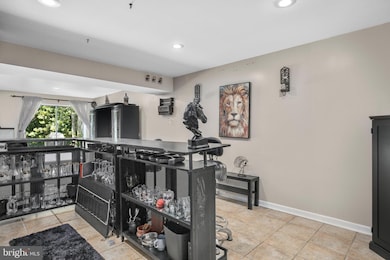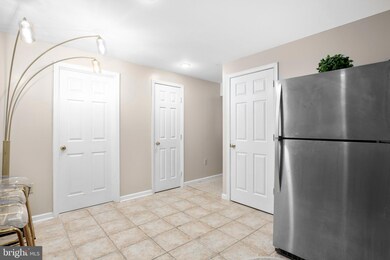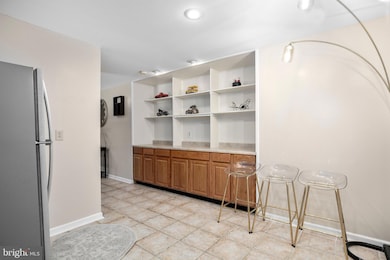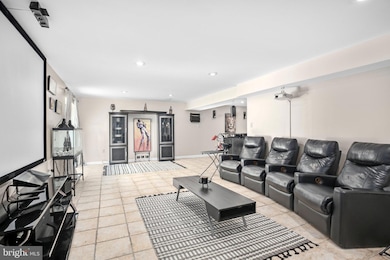47 Puri Ln Stafford, VA 22554
Highlights
- Open Floorplan
- Furnished
- Breakfast Area or Nook
- Backs to Trees or Woods
- No HOA
- Cul-De-Sac
About This Home
Welcome to 47 Puri! This spacious 1,500 sq ft one-bedroom fully furnished basement apartment offers comfort, convenience, and privacy. Enjoy your own private entrance located around the back of the home, plus a designated on-street parking spot. The unit features a kitchenette with a small refrigerator, hotplate, sink, and generous cabinet and counter space. You'll love the additional built-ins, bar and eat-in area, separate dining space, and a large living area with movie room and game space with a pool table. The bedroom is a great size, and the full bathroom includes a jetted tub/shower combo. Step outside to your own private walk-out patio and access to the backyard. All utilities are included except cable and internet. Owner may consider one small pet on a case-by-case basis with a $500 non-refundable pet deposit (no pets on furniture, please). Conveniently located near the Virginia Railway Express, Route 1, and I-95—perfect for commuters to Quantico, Northern Virginia, and DC.
Listing Agent
Berkshire Hathaway HomeServices PenFed Realty License #0225228718 Listed on: 06/28/2025

Home Details
Home Type
- Single Family
Est. Annual Taxes
- $5,424
Year Built
- Built in 1995
Lot Details
- 0.29 Acre Lot
- Cul-De-Sac
- Property is Fully Fenced
- Backs to Trees or Woods
- Property is in good condition
- Property is zoned R1
Home Design
- Vinyl Siding
- Brick Front
- Concrete Perimeter Foundation
Interior Spaces
- Property has 1 Level
- Open Floorplan
- Furnished
- Built-In Features
- Sliding Doors
- Dining Area
- Exterior Cameras
- Laundry in unit
Kitchen
- Breakfast Area or Nook
- Kitchen in Efficiency Studio
Flooring
- Carpet
- Ceramic Tile
Bedrooms and Bathrooms
- 1 Bedroom
- 1 Full Bathroom
- Soaking Tub
- <<tubWithShowerToken>>
Finished Basement
- Walk-Out Basement
- Basement Fills Entire Space Under The House
- Rear Basement Entry
Parking
- Gravel Driveway
- Off-Street Parking
- 1 Assigned Parking Space
Outdoor Features
- Patio
Utilities
- Heat Pump System
- Electric Water Heater
Listing and Financial Details
- Residential Lease
- Security Deposit $2,000
- Tenant pays for cable TV, internet
- The owner pays for water, electricity
- Rent includes electricity, furnished, water
- No Smoking Allowed
- 12-Month Min and 18-Month Max Lease Term
- Available 7/1/25
- $50 Application Fee
- $100 Repair Deductible
- Assessor Parcel Number 30M2 2B 248
Community Details
Overview
- No Home Owners Association
- Summerwood Subdivision
Amenities
- Laundry Facilities
Pet Policy
- Limit on the number of pets
- Pet Size Limit
- Pet Deposit $500
- Breed Restrictions
Map
Source: Bright MLS
MLS Number: VAST2040336
APN: 30M2-2B-248
- 43 Puri Ln
- 2 Snow Meadow Ln
- 158 Olde Concord Rd
- 41 Sunrise Valley Ct
- 22 Willow Glen Ct
- 6 Oleander Dr
- 19 Greenridge Dr
- 3 Oleander Dr
- N/A Buttgens Ln
- 74 Sanctuary Ln
- 21 Kennesaw Dr
- 4 Macgregor Ridge Rd
- 34 Fountain Dr
- 2 Macgregor Ridge Rd
- 8 Hope Valley Ln
- 4 Sable Ln
- 147 Hope Rd
- 44 Club Dr
- 33 Walker Way
- 63 Confederate Way
- 150 Olde Concord Rd
- 159 Olde Concord Rd
- 28 Sunrise Valley Ct
- 74 Sanctuary Ln
- 39 Club Dr
- 14 Antietam Loop
- 54 Austin Run Blvd
- 110 Lakeview Ct
- 414 Malvern Hill Ct
- 109 Donelson Loop
- 608 Torbert Loop
- 505 Hatchers Run Ct
- 103 Stoney Brook Ct
- 190 White Pine Cir
- 208 Fair Oaks Ave
- 225 White Pine Cir
- 711 Galway Ln
- 43 White Pine Cir Unit 203
- 100 Wild Oak Ln Unit 303
- 40 Smokewood Ct Unit 40200
