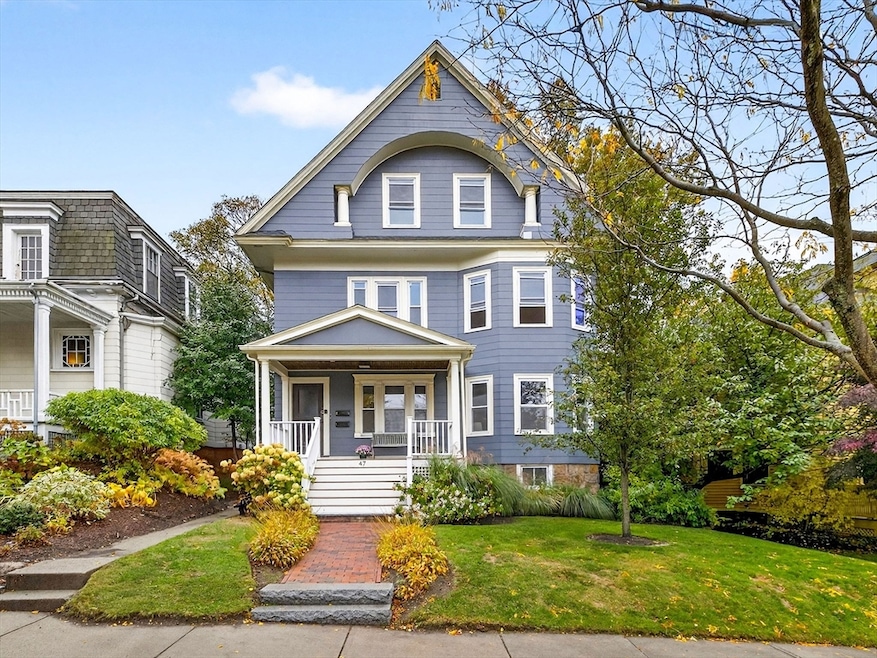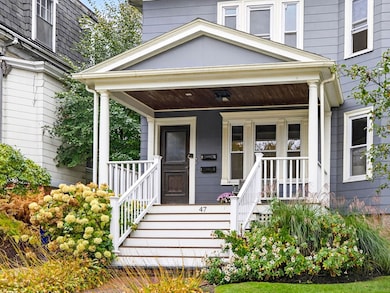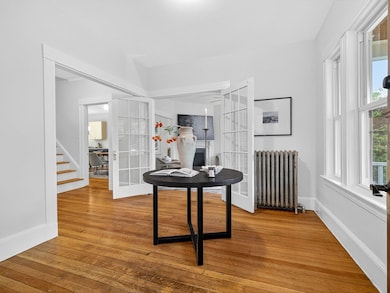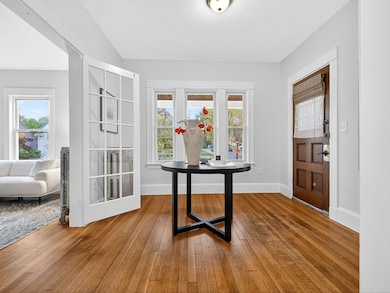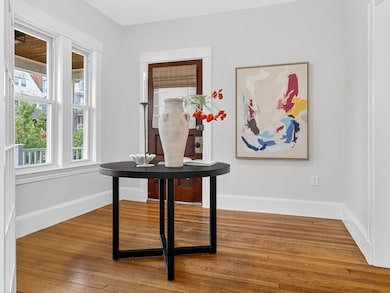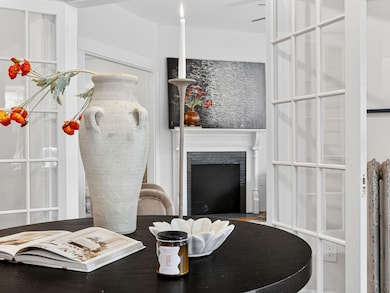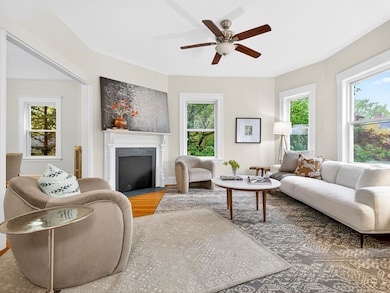47 Roslin St Unit ONE Dorchester Center, MA 02124
Ashmont NeighborhoodEstimated payment $5,308/month
Highlights
- Very Popular Property
- Deck
- Wood Flooring
- Medical Services
- Property is near public transit
- Community Pool
About This Home
Welcome to 47 Roslin Street, Unit 1 - a beautifully appointed Philadelphia-style home in the heart of Ashmont Hill. This spacious two level residence blends classic Victorian character with modern comfort. The sun filled main floor features an elegant stair hall, inviting living and dining areas, and an updated kitchen with granite countertops and stainless steel appliances. A large bedroom and full bath on this level offer flexibility for guests or single level living. Upstairs, two additional bedrooms and a newly renovated designer bath provide space for a home office, guest suite, or growing household. Enjoy the convenience of in-unit laundry and the charm of a large shared yard and deck — perfect for relaxing or entertaining. Set within the vibrant Ashmont Hill community, 47 Roslin offers tree-lined streets, historic homes, and easy access to local favorites American Provisions, Ripple Cafe, Tavolo, the YMCA, and the Red Line for a quick commute into Boston.
Open House Schedule
-
Saturday, November 15, 202511:00 am to 12:30 pm11/15/2025 11:00:00 AM +00:0011/15/2025 12:30:00 PM +00:00Add to Calendar
Property Details
Home Type
- Condominium
Est. Annual Taxes
- $9,999
Year Built
- Built in 1910
Lot Details
- Fenced Yard
- Garden
HOA Fees
- $272 Monthly HOA Fees
Home Design
- Entry on the 1st floor
- Frame Construction
- Shingle Roof
Interior Spaces
- 1,605 Sq Ft Home
- 2-Story Property
- Insulated Windows
- French Doors
- Wood Flooring
- Basement
Kitchen
- Range
- Microwave
- Freezer
- Dishwasher
- Disposal
Bedrooms and Bathrooms
- 3 Bedrooms
- 2 Full Bathrooms
Laundry
- Laundry in unit
- Dryer
- Washer
Parking
- On-Street Parking
- Open Parking
Outdoor Features
- Deck
- Porch
Location
- Property is near public transit
- Property is near schools
Utilities
- Cooling Available
- 1 Heating Zone
- Hot Water Heating System
- 100 Amp Service
Listing and Financial Details
- Assessor Parcel Number 1310897
Community Details
Overview
- Association fees include water, sewer, insurance, ground maintenance
- 2 Units
- Near Conservation Area
Amenities
- Medical Services
- Shops
- Coin Laundry
Recreation
- Tennis Courts
- Community Pool
- Park
- Jogging Path
- Bike Trail
Pet Policy
- Pets Allowed
Map
Home Values in the Area
Average Home Value in this Area
Property History
| Date | Event | Price | List to Sale | Price per Sq Ft |
|---|---|---|---|---|
| 11/12/2025 11/12/25 | For Sale | $799,000 | -- | $498 / Sq Ft |
Source: MLS Property Information Network (MLS PIN)
MLS Number: 73453802
- 26 Harley St Unit 1
- 25 Walton St
- 69 Ocean St
- 2 Carmela Ln
- 58 Bailey St
- 72 Bailey St
- 53R Bailey St Unit 2
- 74 Burt St Unit 303
- 74 Burt St Unit 201
- 84 Bailey St
- 27 Armandine St Unit 1
- 77 Bailey St
- 52 Withington St Unit 7
- 29 Torrey St
- 438 Talbot Ave
- 39 Torrey St Unit 1
- 43 Withington St Unit 7
- 7 Bailey St Unit 2
- 1910 Dorchester Ave Unit 517
- 1910 Dorchester Ave Unit 617
- 25 Harley St Unit 1
- 703 Washington St Unit 2
- 703 Washington St Unit 1
- 757 Washington St Unit 1
- 74 Bailey St Unit 69 - #305
- 9 Alban St Unit 3
- 53R Bailey St Unit 53R
- 69 Bailey St Unit 202
- 547 Talbot Ave
- 547 Talbot Ave
- 27 Bailey St Unit 2
- 27 Armandine St Unit 1
- 500 Talbot Ave Unit 410
- 500 Talbot Ave
- 472 Talbot Ave Unit 3
- 52 Withington St Unit 7
- 87 Bailey St Unit 87 Bailey St Unit 1
- 395 Talbot Ave Unit 1
- 649 Washington St Unit 7
- 17 Argyle St
