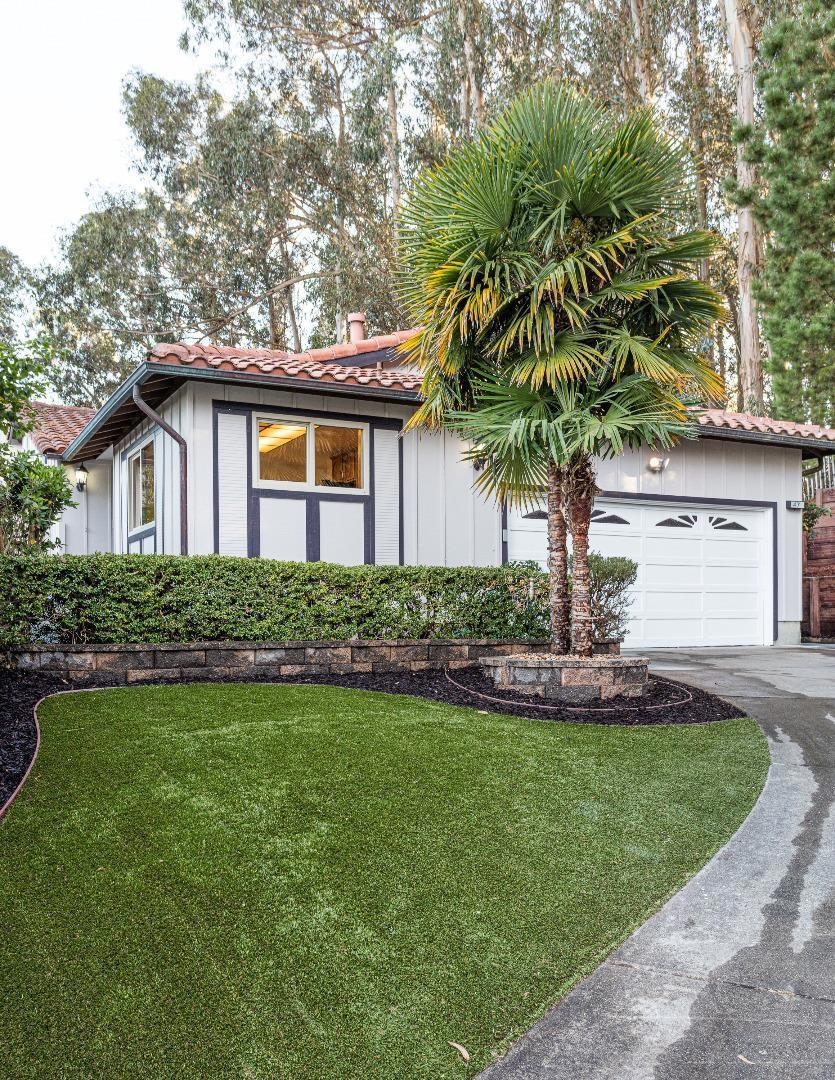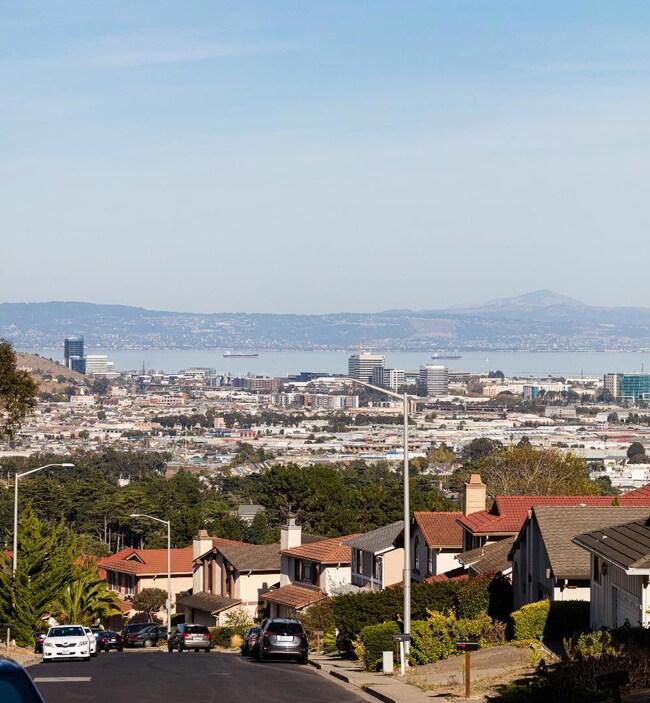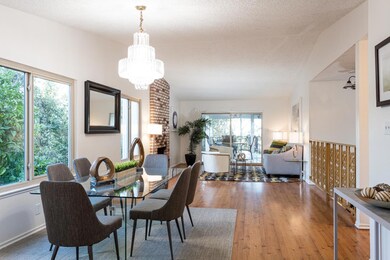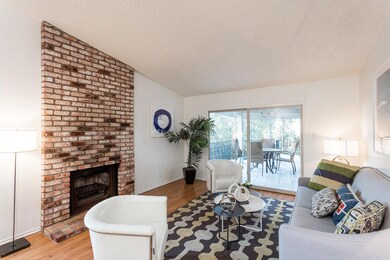
47 Seville Way South San Francisco, CA 94080
Westborough NeighborhoodHighlights
- 0.39 Acre Lot
- Canyon View
- Jetted Soaking Tub in Primary Bathroom
- Monte Verde Elementary School Rated A-
- Fireplace in Primary Bedroom
- Main Floor Bedroom
About This Home
As of December 2019This home boasts 3 bedrooms and 2 full bathrooms on the top main level (garage level) with the 4th and 5th bedrooms down stairs which also has two separate exterior entrances. The master suite on the top main level includes a large attached den/sitting room with a separate exterior access. Buyer may want to look into the possibilities of creating a lower level in-law-unit, ask your agent about that & also ask if this huge lot might be a candidate for adding an Additional Dwelling Unit (ADU). Fireplace in the living room plus two big patios one on the top main level and another outside the lower level. Perfectly positioned as the last house at the end of the street with lots of parking, it is also adjacent to a huge forested green space! If you like privacy you have found it! Just a short way to the highly rated Monte Verde Elementary School, great shopping & desirable dining. You will have quick and easy access to BART, Caltrain, HWY 280 & US101. This is a commuter's dream location!
Last Agent to Sell the Property
Intero Real Estate Services License #00904917 Listed on: 10/25/2019

Last Buyer's Agent
Ken Yan
Prime Metropolis Prop., Inc. License #01720937
Home Details
Home Type
- Single Family
Est. Annual Taxes
- $16,294
Year Built
- Built in 1980
Lot Details
- 0.39 Acre Lot
- Zoning described as RP00D5
HOA Fees
- $7 Monthly HOA Fees
Parking
- 2 Car Garage
- Off-Street Parking
Property Views
- Canyon
- Hills
Home Design
- Concrete Perimeter Foundation
Interior Spaces
- 2,730 Sq Ft Home
- 2-Story Property
- Wood Burning Fireplace
- Fireplace With Gas Starter
- Separate Family Room
- Living Room with Fireplace
- Dining Area
- Den
- Crawl Space
Kitchen
- Electric Oven
- <<microwave>>
- Dishwasher
Bedrooms and Bathrooms
- 5 Bedrooms
- Main Floor Bedroom
- Fireplace in Primary Bedroom
- Bathroom on Main Level
- 3 Full Bathrooms
- Jetted Soaking Tub in Primary Bathroom
- Oversized Bathtub in Primary Bathroom
- Walk-in Shower
Laundry
- Laundry in unit
- Washer and Dryer
Utilities
- Forced Air Heating System
- Separate Meters
- Individual Gas Meter
Community Details
- Westborough Way Homeowners Association
Listing and Financial Details
- Assessor Parcel Number 091-641-100
Ownership History
Purchase Details
Purchase Details
Home Financials for this Owner
Home Financials are based on the most recent Mortgage that was taken out on this home.Similar Homes in the area
Home Values in the Area
Average Home Value in this Area
Purchase History
| Date | Type | Sale Price | Title Company |
|---|---|---|---|
| Grant Deed | -- | None Listed On Document | |
| Grant Deed | $1,360,000 | Old Republic Title Company |
Mortgage History
| Date | Status | Loan Amount | Loan Type |
|---|---|---|---|
| Previous Owner | $97,600 | Unknown | |
| Previous Owner | $45,540 | Unknown | |
| Previous Owner | $100,000 | Fannie Mae Freddie Mac | |
| Previous Owner | $250,000 | Credit Line Revolving | |
| Previous Owner | $37,375 | Unknown | |
| Previous Owner | $240,000 | Unknown |
Property History
| Date | Event | Price | Change | Sq Ft Price |
|---|---|---|---|---|
| 06/18/2025 06/18/25 | Price Changed | $1,999,900 | -4.3% | $733 / Sq Ft |
| 04/09/2025 04/09/25 | For Sale | $2,088,800 | +53.6% | $765 / Sq Ft |
| 12/04/2019 12/04/19 | Sold | $1,360,000 | -2.1% | $498 / Sq Ft |
| 11/18/2019 11/18/19 | Pending | -- | -- | -- |
| 10/25/2019 10/25/19 | For Sale | $1,388,800 | -- | $509 / Sq Ft |
Tax History Compared to Growth
Tax History
| Year | Tax Paid | Tax Assessment Tax Assessment Total Assessment is a certain percentage of the fair market value that is determined by local assessors to be the total taxable value of land and additions on the property. | Land | Improvement |
|---|---|---|---|---|
| 2025 | $16,294 | $1,517,101 | $803,171 | $713,930 |
| 2023 | $16,294 | $1,429,601 | $756,848 | $672,753 |
| 2022 | $14,914 | $1,401,570 | $742,008 | $659,562 |
| 2021 | $15,220 | $1,374,089 | $727,459 | $646,630 |
| 2020 | $14,549 | $1,360,000 | $720,000 | $640,000 |
| 2019 | $5,711 | $485,784 | $107,096 | $378,688 |
| 2018 | $6,119 | $476,261 | $104,997 | $371,264 |
| 2017 | $5,440 | $466,924 | $102,939 | $363,985 |
| 2016 | $5,485 | $457,770 | $100,921 | $356,849 |
| 2015 | $5,375 | $450,896 | $99,406 | $351,490 |
| 2014 | $5,442 | $442,065 | $97,459 | $344,606 |
Agents Affiliated with this Home
-
Ken Yan

Seller's Agent in 2025
Ken Yan
Prime Metropolis Prop., Inc.
(415) 992-2582
15 Total Sales
-
Mike Foor
M
Seller's Agent in 2019
Mike Foor
Intero Real Estate Services
(650) 532-8500
20 Total Sales
Map
Source: MLSListings
MLS Number: ML81773776
APN: 091-641-100
- 2240 Valleywood Dr
- 11 Seville Way
- 2521 Sherwood Dr
- 131 Fernwood Dr
- 2033 Oakmont Dr
- 2310 Fleetwood Dr
- 2204 Delvin Way
- 2621 Heather Ln
- 381 Granada Dr
- 417 Wildwood Dr
- 443 Yellowstone Dr
- 315 Hazelwood Dr
- 415 Piccadilly Place Unit 3
- 1 Appian Way Unit 709-2
- 1 Appian Way Unit 710-6
- 1 Appian Way Unit 715-11
- 1 Appian Way Unit 706-5
- 1 Appian Way Unit 703-2
- 1 Appian Way Unit 712-3
- 1 Appian Way Unit 704-6






