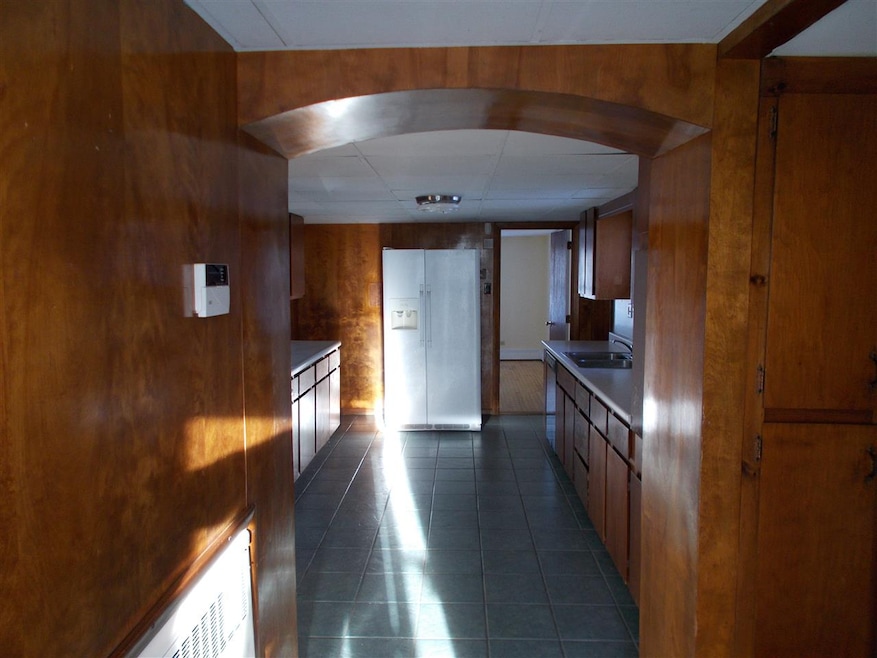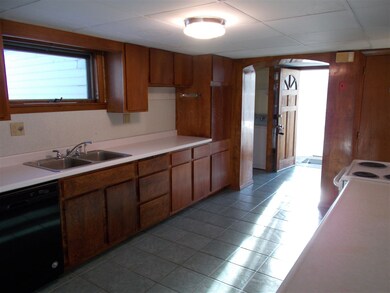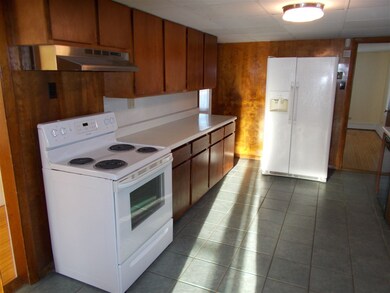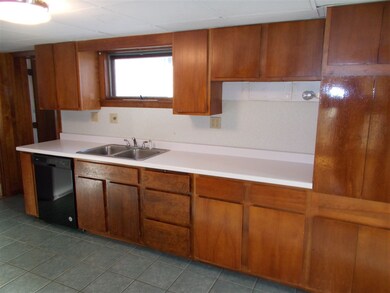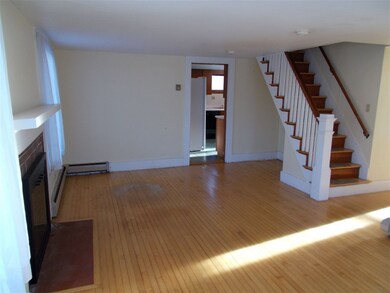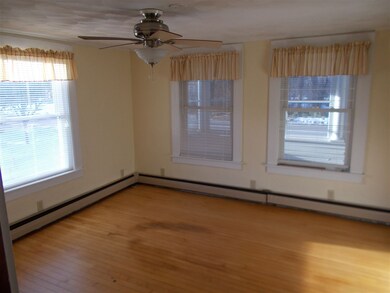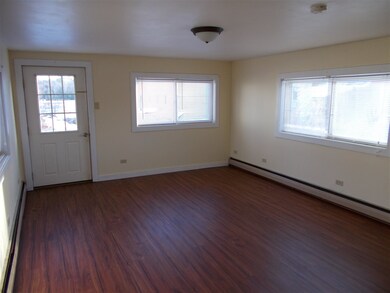
47 W Main St Conway, NH 03818
Highlights
- Barn
- Waterfront
- New Englander Architecture
- Pond View
- Wood Flooring
- Enclosed patio or porch
About This Home
As of November 2019BRIGHT AND SUNNY VILLAGE HOME within walking distance of Kennett Elementary and A. Crosby Kennett Middle School. Hardwood floors throughout, large living room with fireplace, formal dining room, and first floor bedroom and laundry. Great family room or space for home business with separate entrance. Enclosed front porch and new replacement windows throughout. Large barn and driveway with plenty of parking space. Love animals? Two plus acres of open fields leading down to Pequawket Pond. Great space for horses.
Last Agent to Sell the Property
Senne Residential LLC License #007839 Listed on: 01/02/2019
Home Details
Home Type
- Single Family
Est. Annual Taxes
- $3,794
Year Built
- Built in 1850
Lot Details
- 2.28 Acre Lot
- Waterfront
- Level Lot
- Garden
- Property is zoned Village Commercial
Parking
- Paved Parking
Property Views
- Pond
- Mountain
Home Design
- New Englander Architecture
- Stone Foundation
- Wood Frame Construction
- Metal Roof
- Vinyl Siding
Interior Spaces
- 2-Story Property
- Wood Burning Fireplace
- Storage
- Home Security System
Kitchen
- Electric Range
- Dishwasher
Flooring
- Wood
- Tile
Bedrooms and Bathrooms
- 3 Bedrooms
Laundry
- Laundry on main level
- Dryer
- Washer
Unfinished Basement
- Basement Fills Entire Space Under The House
- Connecting Stairway
- Interior Basement Entry
Outdoor Features
- Water Access
- Enclosed patio or porch
- Outbuilding
Schools
- Conway Elementary School
- A. Crosby Kennett Middle Sch
- A. Crosby Kennett Sr. High School
Utilities
- Baseboard Heating
- Hot Water Heating System
- Heating System Uses Oil
- 200+ Amp Service
- High Speed Internet
- Cable TV Available
Additional Features
- Barn
- Grass Field
Listing and Financial Details
- Tax Lot 133
Similar Homes in Conway, NH
Home Values in the Area
Average Home Value in this Area
Property History
| Date | Event | Price | Change | Sq Ft Price |
|---|---|---|---|---|
| 04/28/2020 04/28/20 | Rented | $1,350,000 | +99900.0% | -- |
| 04/11/2020 04/11/20 | For Rent | $1,350 | 0.0% | -- |
| 11/14/2019 11/14/19 | Sold | $188,500 | -3.3% | $100 / Sq Ft |
| 10/01/2019 10/01/19 | Pending | -- | -- | -- |
| 08/23/2019 08/23/19 | For Sale | $194,900 | 0.0% | $103 / Sq Ft |
| 08/23/2019 08/23/19 | Price Changed | $194,900 | -9.3% | $103 / Sq Ft |
| 08/15/2019 08/15/19 | Pending | -- | -- | -- |
| 06/20/2019 06/20/19 | For Sale | $214,900 | 0.0% | $114 / Sq Ft |
| 06/20/2019 06/20/19 | Price Changed | $214,900 | +14.0% | $114 / Sq Ft |
| 06/20/2019 06/20/19 | Off Market | $188,500 | -- | -- |
| 01/02/2019 01/02/19 | For Sale | $224,900 | -- | $119 / Sq Ft |
Tax History Compared to Growth
Agents Affiliated with this Home
-
Jay Cadorette
J
Seller's Agent in 2020
Jay Cadorette
Atherton Real Estate Group, LLC
(603) 502-3271
4 Total Sales
-
Paul Wheeler

Seller's Agent in 2019
Paul Wheeler
Senne Residential LLC
(603) 801-4149
144 Total Sales
Map
Source: PrimeMLS
MLS Number: 4731569
- 40 Butternut Ln
- 20 Washington St
- 56 Quint St
- lots42,43,44,49 G St
- 0 W Side Rd Unit 5049810
- 38 Pollard St
- 81 E St
- 156 E Main St
- 60 Brookside Ave
- 12 Oxbow Ln
- 4 D St
- 00 Poliquin Dr
- 515 W Side Rd
- 0 B St
- 00 Tamarack Overlook
- 70 Tabor Cir
- 64 Grandview Rd
- 68 Grandview Rd
- 592 Eaton Rd
- 45 Haynesville Ave Unit 3
