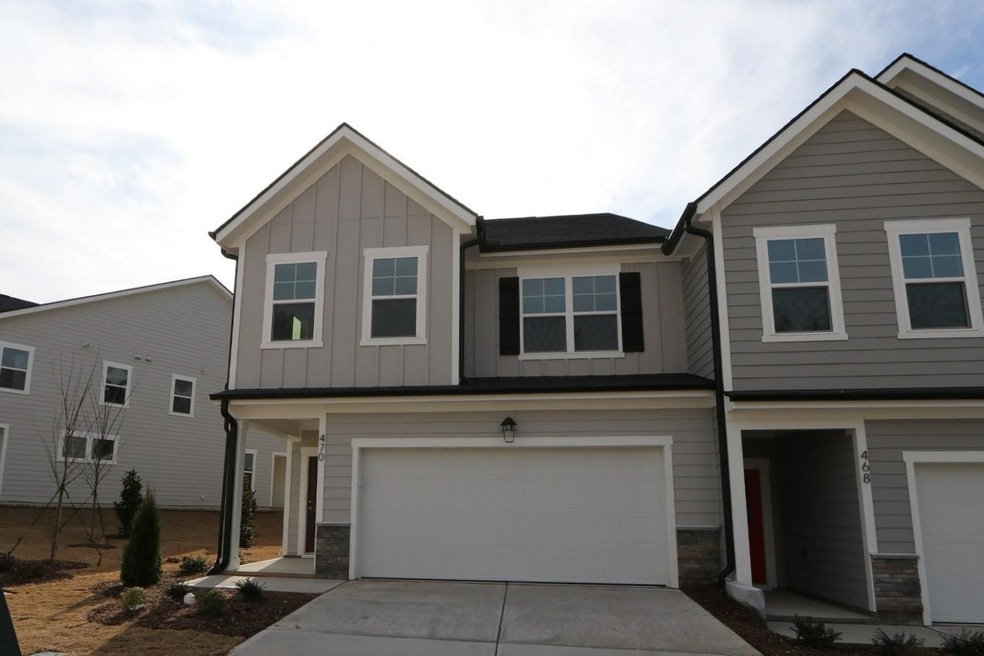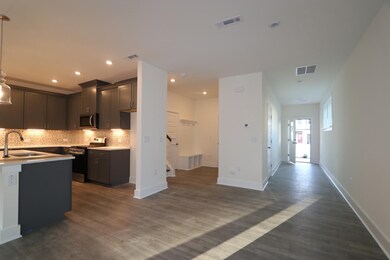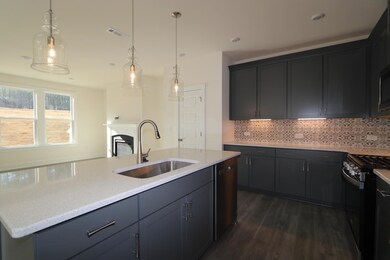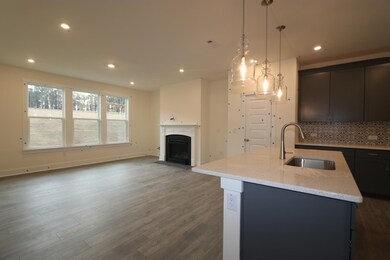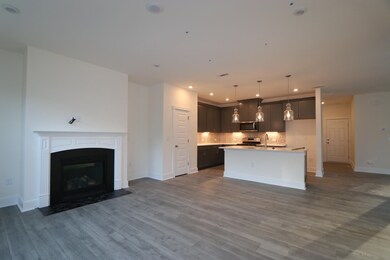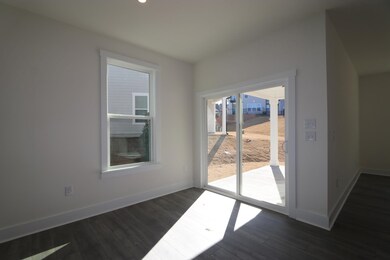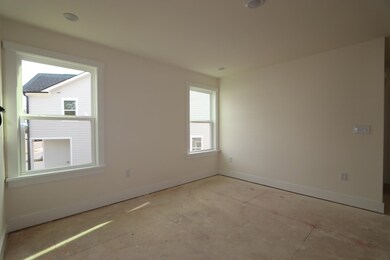
470 Autumn Rain St Unit 85 Apex, NC 27523
West Cary NeighborhoodHighlights
- New Construction
- ENERGY STAR Certified Homes
- Tile Flooring
- Turner Creek Elementary School Rated A-
- 1 Fireplace
- ENERGY STAR Qualified Appliances
About This Home
As of March 2023The Parker! Open first floor living with plenty of natural light. 3 spacious bedrooms, loft and laundry room on the 2nd floor and 4thBedroom +media room on the 3rd fl, this home has room for everyone! Spacious kitchen with island, mudroom off the garage and more! Located just minutes from Beaver Creek shopping and with easy access to Hwys 55, 64 and 540,Roberts is the best new place to call home.
Townhouse Details
Home Type
- Townhome
Year Built
- Built in 2023 | New Construction
Lot Details
- 2,614 Sq Ft Lot
HOA Fees
- $110 Monthly HOA Fees
Parking
- 2 Car Garage
- Private Driveway
Home Design
- Frame Construction
- Low Volatile Organic Compounds (VOC) Products or Finishes
Interior Spaces
- 2,623 Sq Ft Home
- 3-Story Property
- 1 Fireplace
- Laundry on upper level
Kitchen
- Gas Range
- <<microwave>>
- Dishwasher
- ENERGY STAR Qualified Appliances
Flooring
- Carpet
- Laminate
- Tile
Bedrooms and Bathrooms
- 4 Bedrooms
Eco-Friendly Details
- Energy-Efficient Lighting
- ENERGY STAR Certified Homes
- No or Low VOC Paint or Finish
Schools
- Salem Middle School
- Green Level High School
Utilities
- Forced Air Heating and Cooling System
- Heating System Uses Natural Gas
- Electric Water Heater
Community Details
- Built by Beazer Homes
- Roberts Crossing Subdivision, Parker Floorplan
Similar Homes in the area
Home Values in the Area
Average Home Value in this Area
Property History
| Date | Event | Price | Change | Sq Ft Price |
|---|---|---|---|---|
| 12/15/2023 12/15/23 | Off Market | $544,900 | -- | -- |
| 03/15/2023 03/15/23 | Sold | $544,900 | -1.6% | $208 / Sq Ft |
| 02/02/2023 02/02/23 | Pending | -- | -- | -- |
| 01/12/2023 01/12/23 | For Sale | $553,588 | -- | $211 / Sq Ft |
Tax History Compared to Growth
Agents Affiliated with this Home
-
Matt Goss
M
Seller's Agent in 2023
Matt Goss
Beazer Homes
(919) 306-9731
76 in this area
442 Total Sales
-
Aparna Ahuja

Buyer's Agent in 2023
Aparna Ahuja
Blossom Realty Group LLC
(408) 394-8002
16 in this area
280 Total Sales
Map
Source: Doorify MLS
MLS Number: 2489981
- 479 Clark Creek Ln
- 424 Brook Pine Trail
- 6829 Wood Forest Dr
- 6824 Wood Forest Dr
- 2317 Colony Woods Dr
- 333 Parlier Dr
- 337 Parlier Dr
- 772 Mirkwood Ave
- 470 Duggins Point
- 760 Bachelor Gulch Way
- 755 Bachelor Gulch Way
- 3408 Mount Pisgah Way
- 3404 Mount Pisgah Way
- 750 Bachelor Gulch Way
- 747 Bachelor Gulch Way
- 2122 Grubstake St
- 2124 Grubstake St
- 763 Larkspur Bowl Way
- 7232 Morris Acres Rd
- 2408 Emily Brook Way
