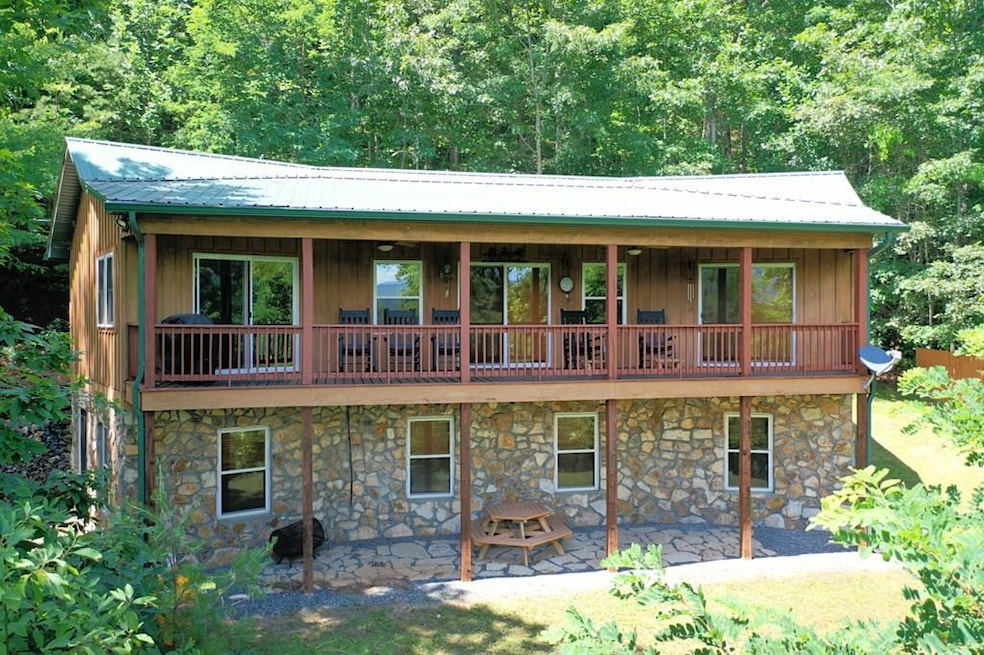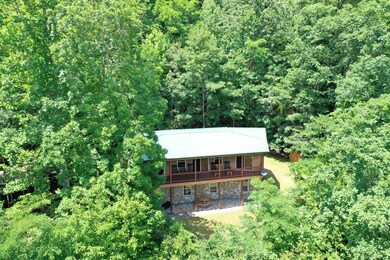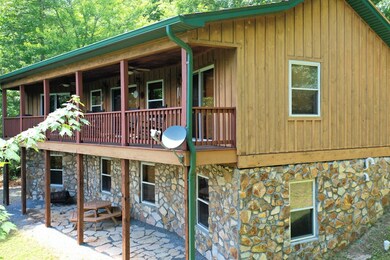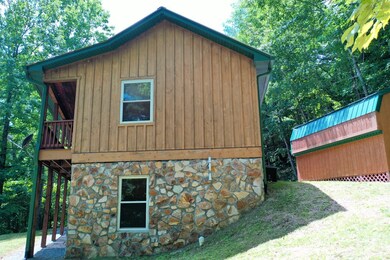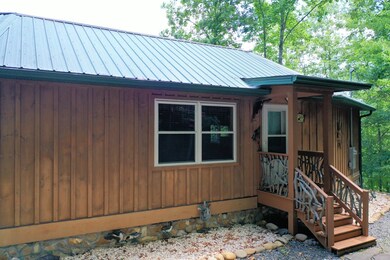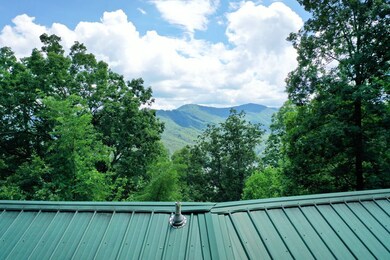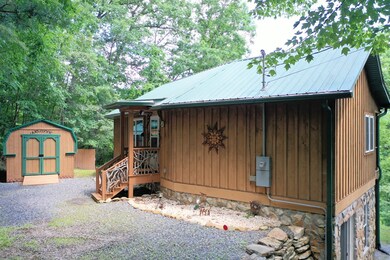
470 Bear Ridge Rd Tuckasegee, NC 28783
Tuckasegee NeighborhoodEstimated payment $2,315/month
Highlights
- Open Floorplan
- Private Lot
- 2-Story Property
- Deck
- Recreation Room
- Wood Flooring
About This Home
Nestled in the serene Mountain landscapes of Western North Carolina, this charming cabin offers the perfect retreat for your family! Located in the welcoming community of 'Bear Lake Heights". Close to pristine fishing rivers and picturesque lakes, providing a wonderful location to the Blue Ridge Parkway, and convenient all that Western Carolina has to offer! The cabin boasts a cozy yet spacious interior, featuring a delightful lower level; perfect for kids bunk room, game room or in-law quarters! A perfect home for making memories! Two levels perfect for family gatherings and privacy! Currently sleeps eight with room to add an additional bonus room for additional accommodations. Surrounded by majestic mountains and lush forests. This family mountain home promises a tranquil escape and a wonderful place to reconnect with nature and Family!
Listing Agent
Western Carolina Properties-Dillsboro Brokerage Phone: 8285863442 License #240254 Listed on: 07/11/2024
Home Details
Home Type
- Single Family
Est. Annual Taxes
- $916
Year Built
- Built in 2006
Lot Details
- 1.06 Acre Lot
- Private Lot
HOA Fees
- $29 Monthly HOA Fees
Parking
- No Garage
Home Design
- 2-Story Property
- Metal Roof
- Wood Siding
Interior Spaces
- 1,840 Sq Ft Home
- Open Floorplan
- Ceiling Fan
- Gas Log Fireplace
- Insulated Windows
- Window Treatments
- Insulated Doors
- Combination Kitchen and Dining Room
- Recreation Room
- Bonus Room
- Workshop
- Fire and Smoke Detector
- Property Views
Kitchen
- Open to Family Room
- Breakfast Bar
- Electric Oven or Range
- Microwave
- Dishwasher
- Trash Compactor
- Disposal
Flooring
- Wood
- Ceramic Tile
Bedrooms and Bathrooms
- 2 Bedrooms
- Primary Bedroom on Main
- In-Law or Guest Suite
- 2 Full Bathrooms
Laundry
- Laundry on main level
- Dryer
- Washer
Finished Basement
- Heated Basement
- Interior and Exterior Basement Entry
- Recreation or Family Area in Basement
- Finished Basement Bathroom
Outdoor Features
- Deck
- Terrace
- Outdoor Storage
- Outbuilding
Utilities
- No Cooling
- Forced Air Heating System
- Heating System Uses Propane
- Water Filtration System
- Private Water Source
- Shared Well
- Well
- Electric Water Heater
- Septic Tank
Community Details
- Bear Lake Heights Subdivision
Listing and Financial Details
- Assessor Parcel Number 7587719581
Map
Home Values in the Area
Average Home Value in this Area
Tax History
| Year | Tax Paid | Tax Assessment Tax Assessment Total Assessment is a certain percentage of the fair market value that is determined by local assessors to be the total taxable value of land and additions on the property. | Land | Improvement |
|---|---|---|---|---|
| 2024 | $791 | $208,040 | $39,440 | $168,600 |
| 2023 | $791 | $208,040 | $39,440 | $168,600 |
| 2022 | $916 | $208,040 | $39,440 | $168,600 |
| 2021 | $791 | $208,040 | $39,440 | $168,600 |
| 2020 | $776 | $182,100 | $29,440 | $152,660 |
| 2019 | $776 | $182,100 | $29,440 | $152,660 |
| 2018 | $776 | $182,100 | $29,440 | $152,660 |
| 2017 | $758 | $182,100 | $29,440 | $152,660 |
| 2015 | $779 | $182,100 | $29,440 | $152,660 |
| 2011 | -- | $248,080 | $29,440 | $218,640 |
Property History
| Date | Event | Price | Change | Sq Ft Price |
|---|---|---|---|---|
| 07/15/2025 07/15/25 | For Sale | $399,000 | 0.0% | $217 / Sq Ft |
| 07/09/2025 07/09/25 | Off Market | $399,000 | -- | -- |
| 05/07/2025 05/07/25 | Price Changed | $399,000 | -8.3% | $217 / Sq Ft |
| 04/02/2025 04/02/25 | Price Changed | $435,000 | -8.2% | $236 / Sq Ft |
| 01/15/2025 01/15/25 | For Sale | $474,000 | 0.0% | $258 / Sq Ft |
| 12/31/2024 12/31/24 | Off Market | $474,000 | -- | -- |
| 09/25/2024 09/25/24 | Price Changed | $474,000 | -5.0% | $258 / Sq Ft |
| 07/12/2024 07/12/24 | For Sale | $499,000 | -- | $271 / Sq Ft |
Purchase History
| Date | Type | Sale Price | Title Company |
|---|---|---|---|
| Warranty Deed | $40,000 | -- |
Mortgage History
| Date | Status | Loan Amount | Loan Type |
|---|---|---|---|
| Open | $219,000 | New Conventional | |
| Closed | $267,200 | New Conventional |
Similar Homes in Tuckasegee, NC
Source: Carolina Smokies Association of REALTORS®
MLS Number: 26037299
APN: 7587-71-9581
- 2633 Canada Rd
- 2600 Canada Rd
- 00 Canada Rd
- 00 Canada Rd
- 45 Yurt Ln
- 11 Stone Pillow Rd
- Lot 11 Stone Pillow Rd Unit 11
- Lot 11 Stone Pillow Rd
- Lot 17 Stone Pillow Rd
- 720 Cedar Creek Farm Rd
- 0 Stone Pillow Unit 22996114
- Lot 103 Longview Ln Unit 103
- Lot 156 Mandolin Ct Unit 156
- 224 Concord Ln
- 130 Cross Vine Dr
- 218 Pepperbush Ln
- 68 Fallsbrook Dr
- 0 Shady Grove Rd
- 00 Cross Vine Dr Unit 238
- 00 Cross Vine Dr
- 323 Parker Farm Rd Unit B
- 21 Idylwood Dr
- 36 Peak Dr
- 55 Alta View Dr
- 35 Grad House Ln
- 38 Westside Dr
- 1379 Trays Island Rd
- 29 Teaberry Rd Unit B
- 245 Locust Ct
- 30 True Way Ln Unit 3
- 33 Jaderian Mountain Rd
- 826 Summit Ridge Rd
- 328 Possum Trot Trail
- 608 Flowers Gap Rd
- 266 Cullasaja Cir
- 20 Palisades Ln
- 798 Country Club Dr
- 808 Country Club Dr
- 790 Country Club Dr
- 260 Allison Hill Rd
