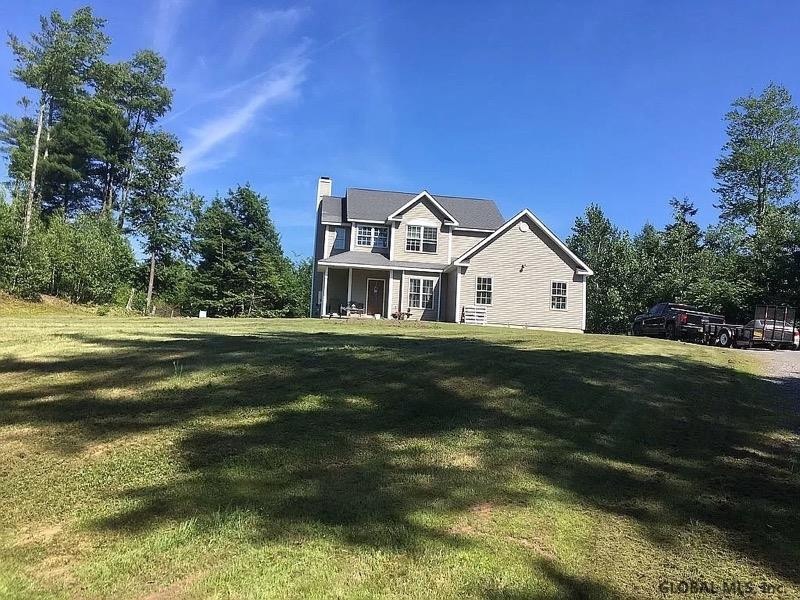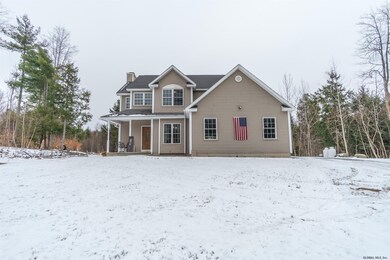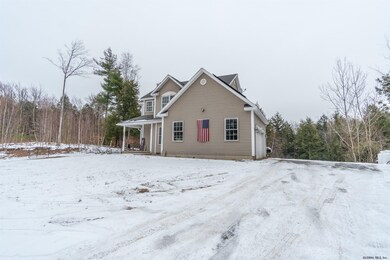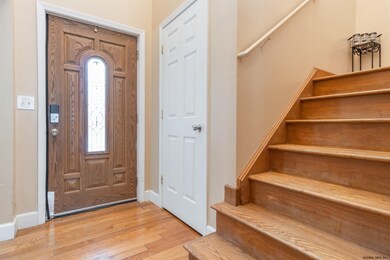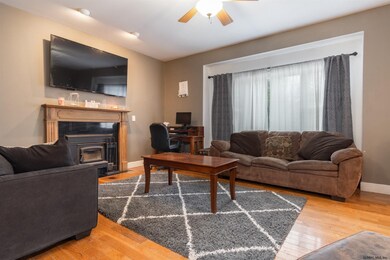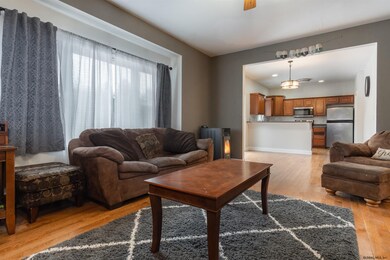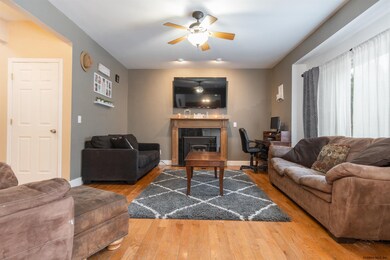
470 Dunham Hollow Rd Averill Park, NY 12018
Highlights
- Home fronts a creek
- Deck
- Private Lot
- 2 Acre Lot
- Contemporary Architecture
- Wooded Lot
About This Home
As of June 2021Private contemporary home with an in-law suite downstairs in Averill Park. Gorgeous custom master bath in addition to 2 other renovated bathrooms, a large walk-in closet, new marble and porcelain tile throughout the house, and Anderson Windows are just the start in this home on a hill. There is a wood burning fireplace insert, a pellet stove, solar panels by Solar City, and propane fuel so you can customize your energy needs for efficiency. There is a large deck to sit on while you listen to the creek on your property. A Ring video doorbell and driveway alarm will help keep you safe. Many of the subfloors were recently replaced and the entire 2nd floor floors have been recently replaced, there are new gutters, a Honeywell programmable thermostat, and a grinder pump. Come take a look! Very Good Condition
Last Agent to Sell the Property
Deana Perlee
McCurdy Real Estate Group, Inc License #10301220108 Listed on: 01/14/2021
Last Buyer's Agent
Thomas F Meccariello
GIRARD REALTY ENTERPRISES, INC.
Home Details
Home Type
- Single Family
Est. Annual Taxes
- $6,413
Year Built
- Built in 2008
Lot Details
- 2 Acre Lot
- Home fronts a creek
- Landscaped
- Private Lot
- Sloped Lot
- Cleared Lot
- Wooded Lot
Parking
- 2 Car Attached Garage
- Off-Street Parking
Home Design
- Contemporary Architecture
- Vinyl Siding
- Asphalt
Interior Spaces
- Paddle Fans
- Wood Burning Fireplace
- Sliding Doors
- Living Room with Fireplace
- Property Views
Kitchen
- Eat-In Kitchen
- Electric Oven
- Range<<rangeHoodToken>>
- <<microwave>>
- Dishwasher
Flooring
- Wood
- Tile
Bedrooms and Bathrooms
- 4 Bedrooms
- Primary bedroom located on second floor
- Walk-In Closet
- In-Law or Guest Suite
- Ceramic Tile in Bathrooms
Laundry
- Laundry Room
- Laundry on main level
Finished Basement
- Heated Basement
- Walk-Out Basement
- Basement Fills Entire Space Under The House
Eco-Friendly Details
- Heating system powered by solar connected to the grid
- Solar Heating System
Outdoor Features
- Deck
- Patio
Utilities
- Forced Air Heating and Cooling System
- Heating System Uses Wood
- Pellet Stove burns compressed wood to generate heat
- Drilled Well
- Water Purifier
- Septic Tank
Community Details
- No Home Owners Association
Listing and Financial Details
- Legal Lot and Block 27 / 3
- Assessor Parcel Number 383089 182-3-27
Similar Homes in Averill Park, NY
Home Values in the Area
Average Home Value in this Area
Property History
| Date | Event | Price | Change | Sq Ft Price |
|---|---|---|---|---|
| 06/11/2021 06/11/21 | Sold | $327,000 | -2.4% | $191 / Sq Ft |
| 02/24/2021 02/24/21 | Pending | -- | -- | -- |
| 02/04/2021 02/04/21 | Price Changed | $335,000 | -4.0% | $196 / Sq Ft |
| 01/25/2021 01/25/21 | Price Changed | $349,000 | -3.0% | $204 / Sq Ft |
| 01/13/2021 01/13/21 | For Sale | $359,900 | +29.4% | $210 / Sq Ft |
| 12/13/2017 12/13/17 | Sold | $278,100 | -0.6% | $139 / Sq Ft |
| 10/25/2017 10/25/17 | Pending | -- | -- | -- |
| 10/06/2017 10/06/17 | Price Changed | $279,900 | -3.5% | $140 / Sq Ft |
| 08/25/2017 08/25/17 | Price Changed | $290,000 | -2.7% | $145 / Sq Ft |
| 08/09/2017 08/09/17 | For Sale | $298,000 | -- | $149 / Sq Ft |
Tax History Compared to Growth
Tax History
| Year | Tax Paid | Tax Assessment Tax Assessment Total Assessment is a certain percentage of the fair market value that is determined by local assessors to be the total taxable value of land and additions on the property. | Land | Improvement |
|---|---|---|---|---|
| 2024 | $5,148 | $185,000 | $29,300 | $155,700 |
| 2023 | $8,030 | $185,000 | $29,300 | $155,700 |
| 2022 | $2,823 | $185,000 | $29,300 | $155,700 |
| 2021 | $2,454 | $160,000 | $29,300 | $130,700 |
| 2020 | $2,497 | $160,000 | $29,300 | $130,700 |
| 2019 | $3,962 | $160,000 | $29,300 | $130,700 |
| 2018 | $6,497 | $160,000 | $29,300 | $130,700 |
| 2017 | $2,644 | $150,000 | $29,300 | $120,700 |
| 2016 | $4,120 | $150,000 | $20,000 | $130,000 |
| 2015 | -- | $150,000 | $20,000 | $130,000 |
| 2014 | -- | $150,000 | $20,000 | $130,000 |
Agents Affiliated with this Home
-
D
Seller's Agent in 2021
Deana Perlee
McCurdy Real Estate Group, Inc
-
T
Buyer's Agent in 2021
Thomas F Meccariello
GIRARD REALTY ENTERPRISES, INC.
-
E
Buyer's Agent in 2021
Elizabeth Paone
Coldwell Banker Prime Properties
-
Liz Paone
L
Buyer's Agent in 2021
Liz Paone
Coldwell Banker Prime Properties
(518) 441-5352
1 in this area
35 Total Sales
-
M
Seller's Agent in 2017
Mariana DeLuca
KW Platform
-
Christopher Broughton

Buyer's Agent in 2017
Christopher Broughton
KW Platform
(518) 724-5996
2 in this area
60 Total Sales
Map
Source: Global MLS
MLS Number: 202110634
- 230 South Rd
- 45 South Rd
- 33 Dunham Hollow Rd
- 25 Dunham Hollow Rd
- 225 Taborton Rd
- 204 Bauer Rd
- 54 Williams Rd
- 23-24 Lilly Ln
- 162 Methodist Farm Rd
- 6 Garlyn Dr
- L17.24 Tsatsawassa Lake Rd
- 14 Calvin Cole Rd
- 52 Totem Lodge Rd
- 56 Blue Heron Dr Unit Lot 2
- 107 Wilderness Way
- 349 Methodist Farm Rd
- L3.2 Black River Rd
- 66-74 Lakeshore Dr
- L15.22 Mcgill Rd
- 80 Fawn Ridge Way
