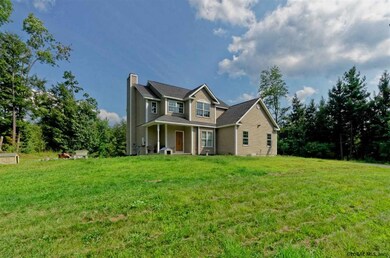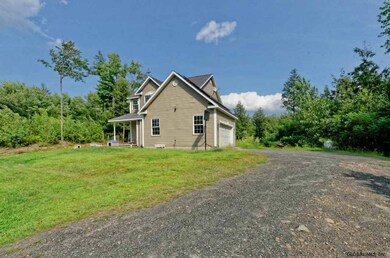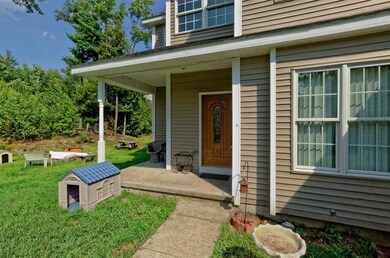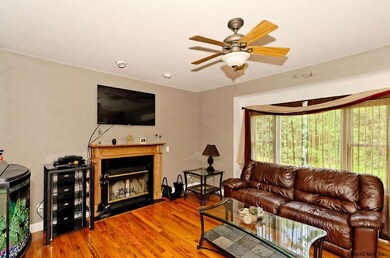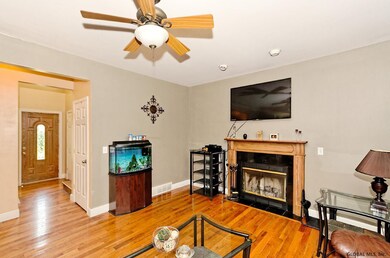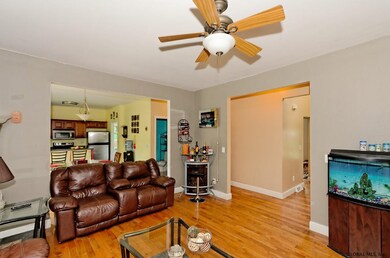
470 Dunham Hollow Rd Averill Park, NY 12018
Highlights
- 2 Acre Lot
- Deck
- No HOA
- Colonial Architecture
- Private Lot
- 2 Car Attached Garage
About This Home
As of June 2021Move right into this 9 years old Colonial on a 2 acres private lot with a creek. Freshly Painted, Open Concept, Wood Burning Fireplace, Hardwood Floors, Anderson Windows, Solar Panels, Master Bed, Jacuzzi Tub, Walk-In Closet. Finished walkout basement with a full bathroom and kitchen. Excellent Condition
Last Agent to Sell the Property
Mariana DeLuca
KW Platform Listed on: 08/10/2017
Home Details
Home Type
- Single Family
Est. Annual Taxes
- $4,147
Year Built
- Built in 2008
Lot Details
- 2 Acre Lot
- Private Lot
- Secluded Lot
Parking
- 2 Car Attached Garage
- Off-Street Parking
Home Design
- Colonial Architecture
- Shingle Roof
- Aluminum Siding
- Vinyl Siding
Interior Spaces
- Paddle Fans
- Sliding Doors
- Living Room with Fireplace
- Finished Basement
- Basement Fills Entire Space Under The House
- Laundry on main level
Kitchen
- Eat-In Kitchen
- <<OvenToken>>
- Range<<rangeHoodToken>>
- <<microwave>>
- Dishwasher
Bedrooms and Bathrooms
- 3 Bedrooms
Outdoor Features
- Deck
- Patio
Utilities
- Forced Air Heating and Cooling System
- Heating System Uses Propane
- Drilled Well
- Water Softener
- Septic Tank
- High Speed Internet
- Cable TV Available
Community Details
- No Home Owners Association
- Laundry Facilities
Listing and Financial Details
- Legal Lot and Block 27 / 3
- Assessor Parcel Number 383089 182-3-27
Similar Homes in Averill Park, NY
Home Values in the Area
Average Home Value in this Area
Property History
| Date | Event | Price | Change | Sq Ft Price |
|---|---|---|---|---|
| 06/11/2021 06/11/21 | Sold | $327,000 | -2.4% | $191 / Sq Ft |
| 02/24/2021 02/24/21 | Pending | -- | -- | -- |
| 02/04/2021 02/04/21 | Price Changed | $335,000 | -4.0% | $196 / Sq Ft |
| 01/25/2021 01/25/21 | Price Changed | $349,000 | -3.0% | $204 / Sq Ft |
| 01/13/2021 01/13/21 | For Sale | $359,900 | +29.4% | $210 / Sq Ft |
| 12/13/2017 12/13/17 | Sold | $278,100 | -0.6% | $139 / Sq Ft |
| 10/25/2017 10/25/17 | Pending | -- | -- | -- |
| 10/06/2017 10/06/17 | Price Changed | $279,900 | -3.5% | $140 / Sq Ft |
| 08/25/2017 08/25/17 | Price Changed | $290,000 | -2.7% | $145 / Sq Ft |
| 08/09/2017 08/09/17 | For Sale | $298,000 | -- | $149 / Sq Ft |
Tax History Compared to Growth
Tax History
| Year | Tax Paid | Tax Assessment Tax Assessment Total Assessment is a certain percentage of the fair market value that is determined by local assessors to be the total taxable value of land and additions on the property. | Land | Improvement |
|---|---|---|---|---|
| 2024 | $5,148 | $185,000 | $29,300 | $155,700 |
| 2023 | $8,030 | $185,000 | $29,300 | $155,700 |
| 2022 | $2,823 | $185,000 | $29,300 | $155,700 |
| 2021 | $2,454 | $160,000 | $29,300 | $130,700 |
| 2020 | $2,497 | $160,000 | $29,300 | $130,700 |
| 2019 | $3,962 | $160,000 | $29,300 | $130,700 |
| 2018 | $6,497 | $160,000 | $29,300 | $130,700 |
| 2017 | $2,644 | $150,000 | $29,300 | $120,700 |
| 2016 | $4,120 | $150,000 | $20,000 | $130,000 |
| 2015 | -- | $150,000 | $20,000 | $130,000 |
| 2014 | -- | $150,000 | $20,000 | $130,000 |
Agents Affiliated with this Home
-
D
Seller's Agent in 2021
Deana Perlee
McCurdy Real Estate Group, Inc
-
T
Buyer's Agent in 2021
Thomas F Meccariello
GIRARD REALTY ENTERPRISES, INC.
-
E
Buyer's Agent in 2021
Elizabeth Paone
Coldwell Banker Prime Properties
-
Liz Paone
L
Buyer's Agent in 2021
Liz Paone
Coldwell Banker Prime Properties
(518) 441-5352
1 in this area
35 Total Sales
-
M
Seller's Agent in 2017
Mariana DeLuca
KW Platform
-
Christopher Broughton

Buyer's Agent in 2017
Christopher Broughton
KW Platform
(518) 724-5996
2 in this area
60 Total Sales
Map
Source: Global MLS
MLS Number: 201715881
- 230 South Rd
- 45 South Rd
- 33 Dunham Hollow Rd
- 25 Dunham Hollow Rd
- 225 Taborton Rd
- 204 Bauer Rd
- 54 Williams Rd
- 23-24 Lilly Ln
- 162 Methodist Farm Rd
- 6 Garlyn Dr
- L17.24 Tsatsawassa Lake Rd
- 14 Calvin Cole Rd
- 52 Totem Lodge Rd
- 56 Blue Heron Dr Unit Lot 2
- 107 Wilderness Way
- 349 Methodist Farm Rd
- L3.2 Black River Rd
- 66-74 Lakeshore Dr
- L15.22 Mcgill Rd
- 80 Fawn Ridge Way

