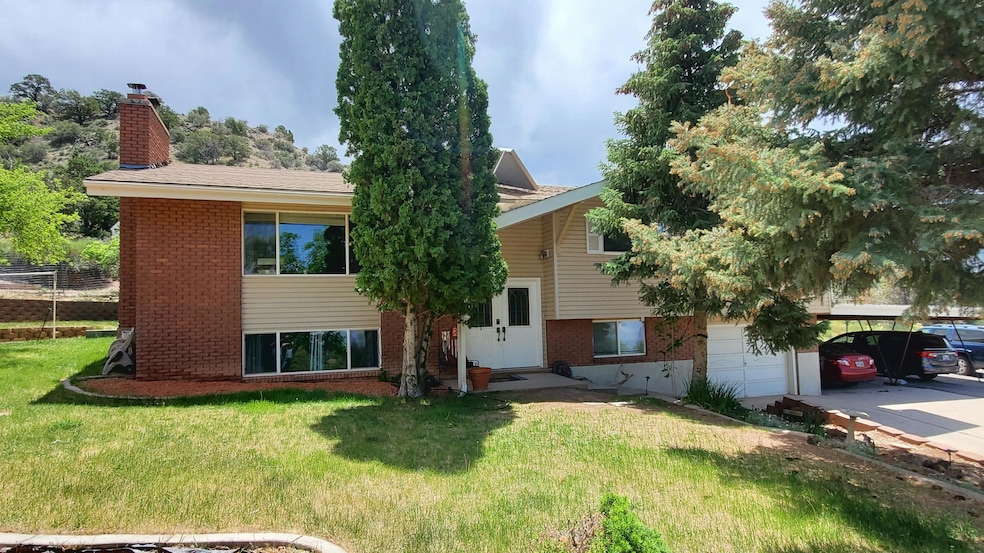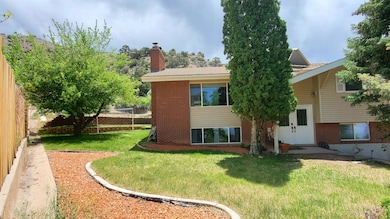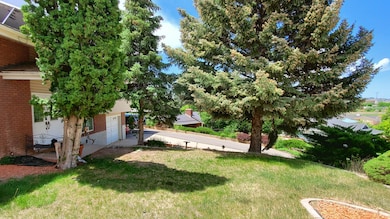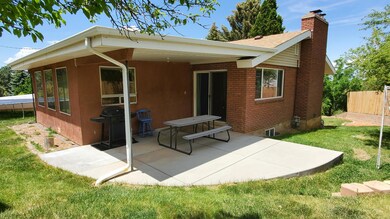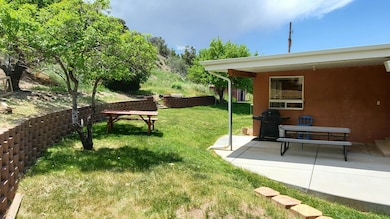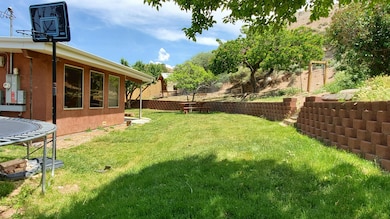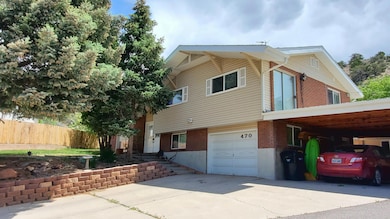
470 E Parkway Dr Cedar City, UT 84721
Estimated payment $2,839/month
Highlights
- RV Access or Parking
- No HOA
- Formal Dining Room
- Wood Flooring
- Covered patio or porch
- Fireplace
About This Home
Charming 5 bed 3 bath home on .61 acres. Inside, you'll find a bright kitchen that opens to the dining area, large bedrooms, two comfortable living rooms plus a large bonus sun room that's great for crafting, schooling or an office. The attached garage has been converted into extra living space, and there's still a large 2-car carport and a workshop and shed out back. Enjoy the privacy this property offers with fruit trees, great views, and mature trees. The home is located in a quiet cul-de-sac, low traffic, and minutes from hiking trails, walking paths, grocery stores, 3 parks and downtown. The property is perfect for those who want to live more sustainably, with a fenced chicken run, garden areas, a 3,000-gallon water storage tank, paid-off solar panels, and a backup generator. Enjoy privacy in the partially fenced backyard, mature shade trees, and frequent visits from local deer. The shed and workshop offer plenty of extra storage.
Listing Agent
Stratum Real Estate Group PLLC (Branch II) License #5460118-BB00 Listed on: 05/30/2025
Home Details
Home Type
- Single Family
Est. Annual Taxes
- $2,233
Year Built
- Built in 1968
Lot Details
- 0.61 Acre Lot
- Partially Fenced Property
- Landscaped
- Sprinkler System
- Property is zoned R1
Parking
- 2 Car Garage
- Carport
- RV Access or Parking
Home Design
- Split Level Home
- Brick Exterior Construction
- Frame Construction
- Asphalt Shingled Roof
- Vinyl Siding
Interior Spaces
- 3,102 Sq Ft Home
- ENERGY STAR Qualified Ceiling Fan
- Ceiling Fan
- Fireplace
- Double Pane Windows
- Window Treatments
- Formal Dining Room
Kitchen
- Range<<rangeHoodToken>>
- Dishwasher
- Disposal
Flooring
- Wood
- Wall to Wall Carpet
- Tile
Bedrooms and Bathrooms
- 6 Bedrooms
- 3 Full Bathrooms
Basement
- Walk-Out Basement
- Walk-Up Access
Outdoor Features
- Covered patio or porch
- Storage Shed
Schools
- Cedar East Elementary School
- Cedar Middle School
- Cedar High School
Utilities
- Evaporated cooling system
- Forced Air Heating System
- Heating System Uses Gas
- Gas Water Heater
Community Details
- No Home Owners Association
- Highland Park Subdivision
Listing and Financial Details
- Assessor Parcel Number B-0065-0077-0000
Map
Home Values in the Area
Average Home Value in this Area
Tax History
| Year | Tax Paid | Tax Assessment Tax Assessment Total Assessment is a certain percentage of the fair market value that is determined by local assessors to be the total taxable value of land and additions on the property. | Land | Improvement |
|---|---|---|---|---|
| 2023 | $2,077 | $280,140 | $69,325 | $210,815 |
| 2022 | $2,169 | $235,960 | $60,280 | $175,680 |
| 2021 | $1,635 | $177,905 | $25,120 | $152,785 |
| 2020 | $1,768 | $170,495 | $25,120 | $145,375 |
| 2019 | $1,642 | $151,535 | $25,120 | $126,415 |
| 2018 | $1,326 | $118,305 | $25,120 | $93,185 |
| 2017 | $1,282 | $112,645 | $19,450 | $93,195 |
| 2016 | $1,275 | $104,355 | $13,865 | $90,490 |
| 2015 | $1,213 | $94,145 | $0 | $0 |
| 2014 | $1,075 | $78,015 | $0 | $0 |
Property History
| Date | Event | Price | Change | Sq Ft Price |
|---|---|---|---|---|
| 07/03/2025 07/03/25 | Price Changed | $479,000 | -4.0% | $154 / Sq Ft |
| 05/30/2025 05/30/25 | For Sale | $499,000 | +17.4% | $161 / Sq Ft |
| 06/12/2023 06/12/23 | Sold | -- | -- | -- |
| 05/16/2023 05/16/23 | Pending | -- | -- | -- |
| 04/07/2023 04/07/23 | For Sale | $424,900 | +7.6% | $137 / Sq Ft |
| 01/27/2022 01/27/22 | Sold | -- | -- | -- |
| 12/13/2021 12/13/21 | Pending | -- | -- | -- |
| 12/08/2021 12/08/21 | For Sale | $395,000 | -- | $167 / Sq Ft |
Purchase History
| Date | Type | Sale Price | Title Company |
|---|---|---|---|
| Warranty Deed | -- | Old Republic Title | |
| Warranty Deed | -- | Security Escrow & Title |
Mortgage History
| Date | Status | Loan Amount | Loan Type |
|---|---|---|---|
| Open | $382,500 | New Conventional | |
| Previous Owner | $373,450 | New Conventional |
Similar Homes in Cedar City, UT
Source: Iron County Board of REALTORS®
MLS Number: 111585
APN: B-0065-0077-0000
- 333 N 400 W Unit Brick Haven Apt - #2
- 457 N 400 W
- 534 W 1045 N
- 534 W 1045 N
- 1177 Northfield Rd Unit 70
- 840 S Main St
- 780 W 1125 N
- 209 S 1400 W
- 612 W 1300 N
- 165 N College Way
- 1130 Cedar Knolls
- 1130 Cedar Knolls
- 986 Cedar Knolls W
- 1673 Northfield Rd
- 1673 Northfield Rd Unit 1673 Northfield Rd Cedar
- 1579 W Pyrite Ln
- 2620 175 W
- 3067 N 225 W
- 4616 N Tumbleweed Dr
- 345 N 575 W
