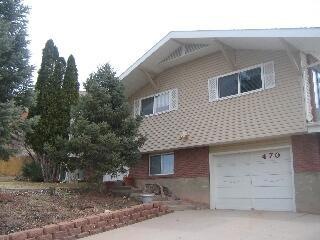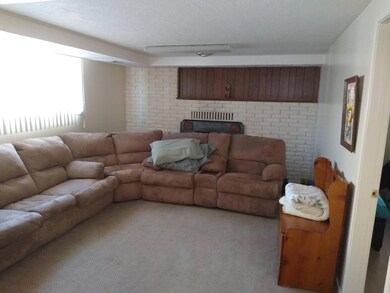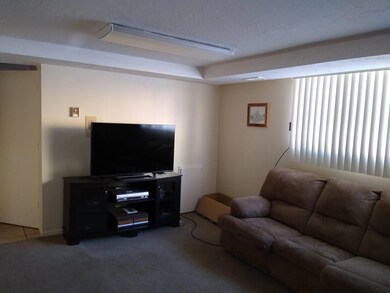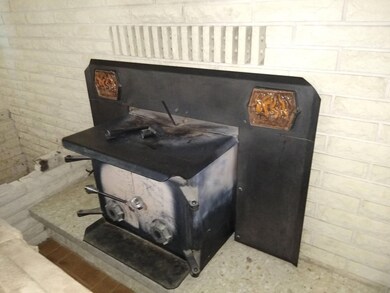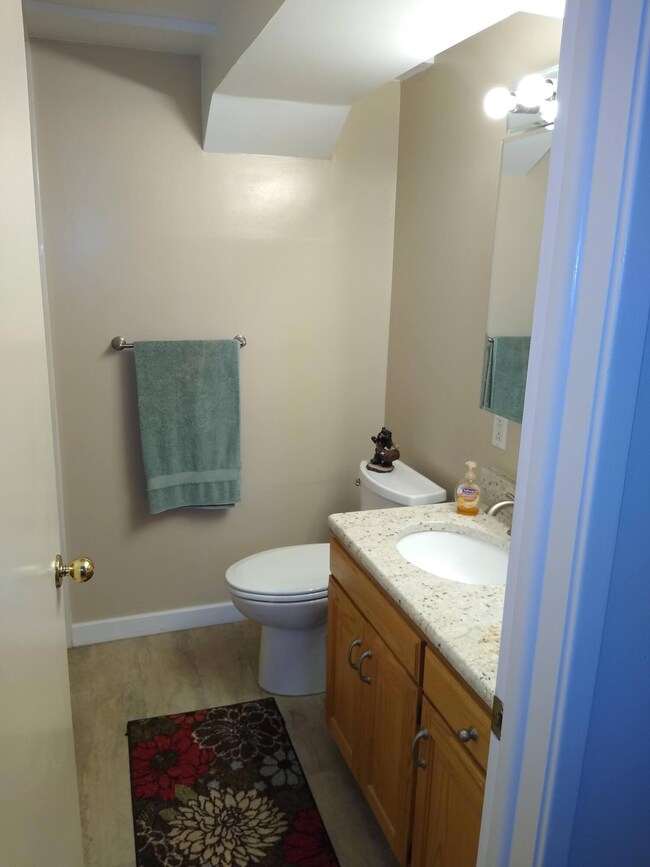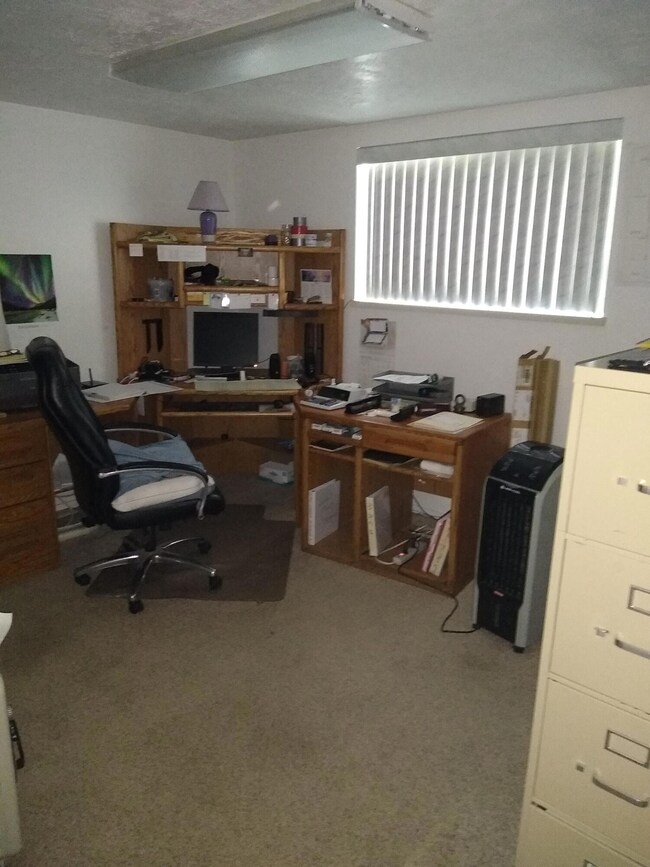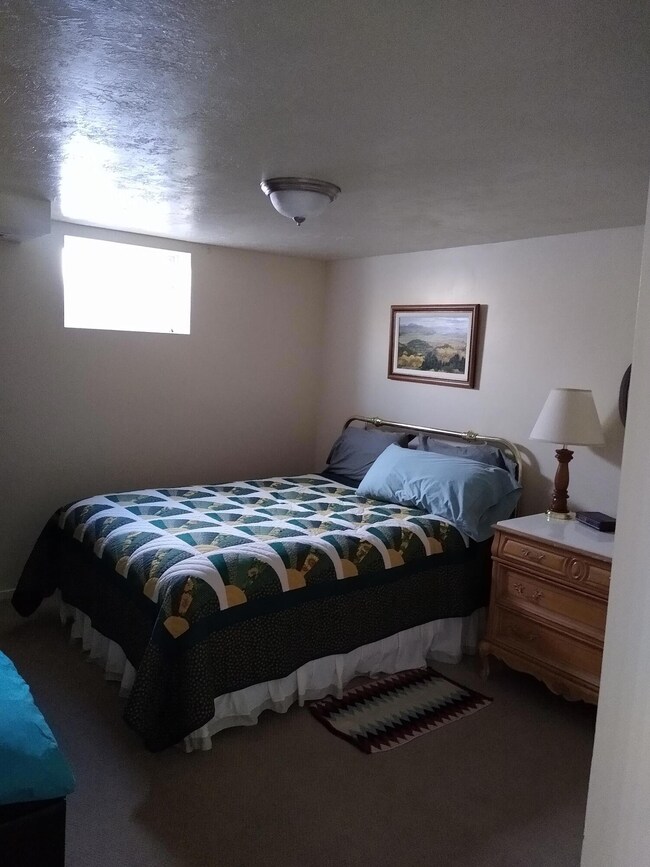
470 E Parkway Dr Cedar City, UT 84721
Highlights
- Solar Power System
- Wood Flooring
- Covered patio or porch
- Wood Burning Stove
- No HOA
- Formal Dining Room
About This Home
As of June 2023Wonderful home right off the beaten path. Plenty of space and tons of storage. The garage was converted to storage but there is a giant car port and a man cave in the back. Solar panels have reduced the power bill to almost nothing. There is a back up generator as well. Very hard to find a home this size for the price. Home has been very well maintained over the years.
Last Agent to Sell the Property
J&E Property Management and Sales LLC License #12056482-PB00 Listed on: 12/10/2021
Last Buyer's Agent
Dee Bulloch
J&E Property Management and Sales LLC License #6081090-SA00
Home Details
Home Type
- Single Family
Est. Annual Taxes
- $1,768
Year Built
- Built in 1968
Lot Details
- 0.61 Acre Lot
- Partially Fenced Property
- Landscaped
- Sprinkler System
Home Design
- Split Level Home
- Brick Exterior Construction
- Frame Construction
- Asphalt Shingled Roof
- Stucco
Interior Spaces
- 2,360 Sq Ft Home
- ENERGY STAR Qualified Ceiling Fan
- Ceiling Fan
- Fireplace
- Wood Burning Stove
- Double Pane Windows
- Formal Dining Room
Kitchen
- Range<<rangeHoodToken>>
- <<microwave>>
- Dishwasher
- Disposal
Flooring
- Wood
- Wall to Wall Carpet
- Tile
Bedrooms and Bathrooms
- 5 Bedrooms
- 3 Full Bathrooms
Basement
- Walk-Out Basement
- Walk-Up Access
Eco-Friendly Details
- Green Energy Fireplace or Wood Stove
- Solar Power System
Outdoor Features
- Covered patio or porch
- Separate Outdoor Workshop
Utilities
- Evaporated cooling system
- Heating System Uses Gas
- Gas Water Heater
- Water Softener is Owned
Community Details
- No Home Owners Association
- Highland Park Subdivision
Listing and Financial Details
- Assessor Parcel Number B-0065-0077-0000
Ownership History
Purchase Details
Home Financials for this Owner
Home Financials are based on the most recent Mortgage that was taken out on this home.Purchase Details
Home Financials for this Owner
Home Financials are based on the most recent Mortgage that was taken out on this home.Similar Homes in Cedar City, UT
Home Values in the Area
Average Home Value in this Area
Purchase History
| Date | Type | Sale Price | Title Company |
|---|---|---|---|
| Warranty Deed | -- | Old Republic Title | |
| Warranty Deed | -- | Security Escrow & Title |
Mortgage History
| Date | Status | Loan Amount | Loan Type |
|---|---|---|---|
| Open | $382,500 | New Conventional | |
| Previous Owner | $373,450 | New Conventional |
Property History
| Date | Event | Price | Change | Sq Ft Price |
|---|---|---|---|---|
| 07/03/2025 07/03/25 | Price Changed | $479,000 | -4.0% | $154 / Sq Ft |
| 05/30/2025 05/30/25 | For Sale | $499,000 | +17.4% | $161 / Sq Ft |
| 06/12/2023 06/12/23 | Sold | -- | -- | -- |
| 05/16/2023 05/16/23 | Pending | -- | -- | -- |
| 04/07/2023 04/07/23 | For Sale | $424,900 | +7.6% | $137 / Sq Ft |
| 01/27/2022 01/27/22 | Sold | -- | -- | -- |
| 12/13/2021 12/13/21 | Pending | -- | -- | -- |
| 12/08/2021 12/08/21 | For Sale | $395,000 | -- | $167 / Sq Ft |
Tax History Compared to Growth
Tax History
| Year | Tax Paid | Tax Assessment Tax Assessment Total Assessment is a certain percentage of the fair market value that is determined by local assessors to be the total taxable value of land and additions on the property. | Land | Improvement |
|---|---|---|---|---|
| 2023 | $2,077 | $280,140 | $69,325 | $210,815 |
| 2022 | $2,169 | $235,960 | $60,280 | $175,680 |
| 2021 | $1,635 | $177,905 | $25,120 | $152,785 |
| 2020 | $1,768 | $170,495 | $25,120 | $145,375 |
| 2019 | $1,642 | $151,535 | $25,120 | $126,415 |
| 2018 | $1,326 | $118,305 | $25,120 | $93,185 |
| 2017 | $1,282 | $112,645 | $19,450 | $93,195 |
| 2016 | $1,275 | $104,355 | $13,865 | $90,490 |
| 2015 | $1,213 | $94,145 | $0 | $0 |
| 2014 | $1,075 | $78,015 | $0 | $0 |
Agents Affiliated with this Home
-
Scott Bird

Seller's Agent in 2025
Scott Bird
Stratum Real Estate Group PLLC (Branch II)
(435) 590-7106
92 Total Sales
-
Jennifer Davis

Seller's Agent in 2023
Jennifer Davis
ERA Realty Center
(435) 586-9775
714 Total Sales
-
Steve Nelson

Buyer's Agent in 2023
Steve Nelson
Stratum Real Estate Group So Branch
(435) 586-4847
337 Total Sales
-
Chad Moody
C
Seller's Agent in 2022
Chad Moody
J&E Property Management and Sales LLC
(435) 267-2952
13 Total Sales
-
D
Buyer's Agent in 2022
Dee Bulloch
J&E Property Management and Sales LLC
-
D
Buyer's Agent in 2022
DEETTE SKOUGAARD
CEDAR MOUNTAIN REALTY
Map
Source: Iron County Board of REALTORS®
MLS Number: 96374
APN: B-0065-0077-0000
