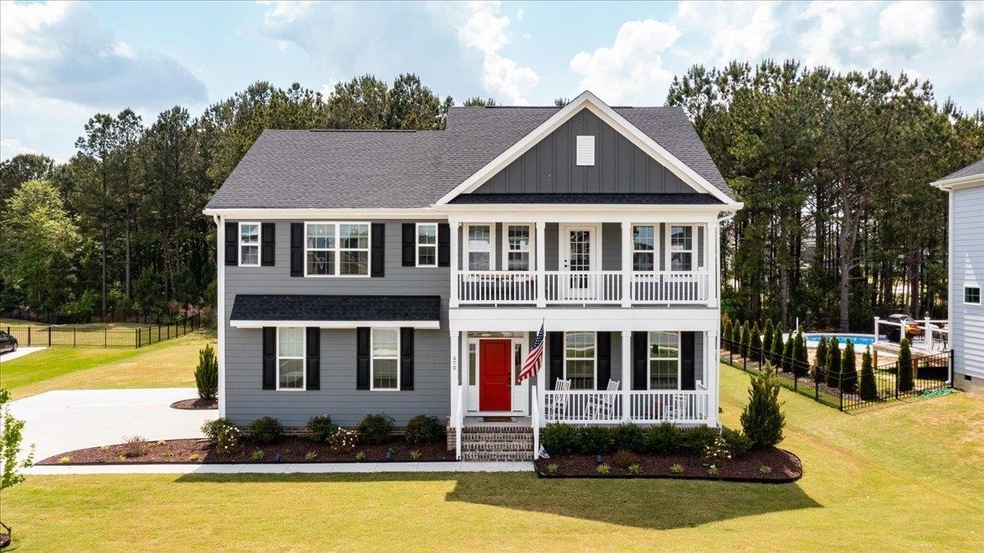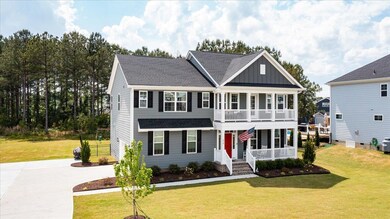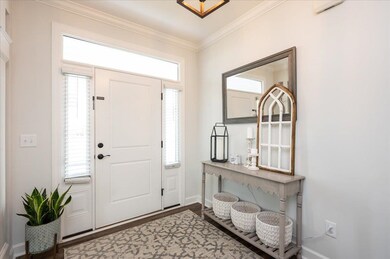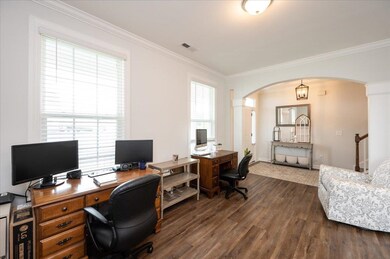
470 E Wellesley Dr Clayton, NC 27520
Cleveland NeighborhoodHighlights
- Deck
- Charleston Architecture
- Sun or Florida Room
- Cleveland Elementary School Rated A-
- Bonus Room
- Granite Countertops
About This Home
As of August 2022New Price! Almost new 4 bedroom, 3.5 bathroom home in amenity rich Wellesley. First floor features a bright and open floor plan complete with a large kitchen island, walk in pantry and sunroom. Entertaining flows onto the deck and into the tree lined & fenced in backyard. The second floor offers 4 bedrooms including a spacious owner's suite with dual walk in closets, two additional bathrooms and a spacious bonus room. Pack your bags to move in TODAY!
Last Agent to Sell the Property
The Wolgin Real Estate Group License #268845 Listed on: 05/06/2022
Home Details
Home Type
- Single Family
Est. Annual Taxes
- $2,902
Year Built
- Built in 2020
Lot Details
- 0.53 Acre Lot
- Cul-De-Sac
- Fenced Yard
- Landscaped
HOA Fees
- $83 Monthly HOA Fees
Parking
- 2 Car Attached Garage
- Parking Pad
- Side Facing Garage
- Garage Door Opener
Home Design
- Charleston Architecture
- Masonite
Interior Spaces
- 3,068 Sq Ft Home
- 2-Story Property
- Coffered Ceiling
- Ceiling Fan
- Gas Log Fireplace
- Blinds
- Entrance Foyer
- Family Room
- Living Room with Fireplace
- Breakfast Room
- Dining Room
- Bonus Room
- Sun or Florida Room
- Utility Room
- Crawl Space
- Pull Down Stairs to Attic
Kitchen
- Eat-In Kitchen
- Built-In Convection Oven
- Gas Cooktop
- Range Hood
- Plumbed For Ice Maker
- Dishwasher
- Granite Countertops
Flooring
- Carpet
- Luxury Vinyl Tile
Bedrooms and Bathrooms
- 4 Bedrooms
- Walk-In Closet
- Double Vanity
- Private Water Closet
- <<tubWithShowerToken>>
- Walk-in Shower
Laundry
- Laundry Room
- Laundry on upper level
Outdoor Features
- Balcony
- Deck
- Covered patio or porch
- Playground
- Rain Gutters
Schools
- Cleveland Elementary And Middle School
- Cleveland High School
Utilities
- Heating Available
Community Details
Overview
- Elite Management Association
- Built by Mungo
- Wellesley Subdivision
Recreation
- Community Pool
- Trails
Ownership History
Purchase Details
Home Financials for this Owner
Home Financials are based on the most recent Mortgage that was taken out on this home.Purchase Details
Home Financials for this Owner
Home Financials are based on the most recent Mortgage that was taken out on this home.Purchase Details
Similar Homes in Clayton, NC
Home Values in the Area
Average Home Value in this Area
Purchase History
| Date | Type | Sale Price | Title Company |
|---|---|---|---|
| Warranty Deed | $564,000 | Kristoff Law Offices Pa | |
| Warranty Deed | $413,000 | None Available | |
| Warranty Deed | $680,000 | None Available |
Mortgage History
| Date | Status | Loan Amount | Loan Type |
|---|---|---|---|
| Open | $451,000 | New Conventional | |
| Previous Owner | $413,000 | VA |
Property History
| Date | Event | Price | Change | Sq Ft Price |
|---|---|---|---|---|
| 07/17/2025 07/17/25 | Pending | -- | -- | -- |
| 07/10/2025 07/10/25 | Price Changed | $584,900 | 0.0% | $191 / Sq Ft |
| 06/12/2025 06/12/25 | For Sale | $585,000 | +3.7% | $191 / Sq Ft |
| 12/15/2023 12/15/23 | Off Market | $564,000 | -- | -- |
| 08/15/2022 08/15/22 | Sold | $564,000 | -1.8% | $184 / Sq Ft |
| 07/16/2022 07/16/22 | Pending | -- | -- | -- |
| 06/24/2022 06/24/22 | Price Changed | $574,500 | +14.9% | $187 / Sq Ft |
| 06/24/2022 06/24/22 | Price Changed | $500,000 | -13.0% | $163 / Sq Ft |
| 06/10/2022 06/10/22 | Price Changed | $575,000 | -4.2% | $187 / Sq Ft |
| 05/26/2022 05/26/22 | Price Changed | $600,000 | -2.4% | $196 / Sq Ft |
| 05/17/2022 05/17/22 | For Sale | $615,000 | -- | $200 / Sq Ft |
Tax History Compared to Growth
Tax History
| Year | Tax Paid | Tax Assessment Tax Assessment Total Assessment is a certain percentage of the fair market value that is determined by local assessors to be the total taxable value of land and additions on the property. | Land | Improvement |
|---|---|---|---|---|
| 2024 | $2,900 | $358,000 | $60,000 | $298,000 |
| 2023 | $2,801 | $358,000 | $60,000 | $298,000 |
| 2022 | $2,902 | $352,850 | $60,000 | $292,850 |
| 2021 | $2,902 | $352,850 | $60,000 | $292,850 |
Agents Affiliated with this Home
-
Ben Martin
B
Seller's Agent in 2025
Ben Martin
Allen Tate/Raleigh-Glenwood
(984) 221-1396
2 Total Sales
-
Tammy Cook
T
Buyer's Agent in 2025
Tammy Cook
HomeTowne Realty
(919) 625-8144
1 in this area
46 Total Sales
-
Michael Wolgin

Seller's Agent in 2022
Michael Wolgin
The Wolgin Real Estate Group
(919) 757-1241
3 in this area
498 Total Sales
-
Kimberly Conroy

Buyer's Agent in 2022
Kimberly Conroy
Coldwell Banker HPW
(919) 539-2860
1 in this area
149 Total Sales
Map
Source: Doorify MLS
MLS Number: 2447101
APN: 06F04079T
- 326 S Parliament Way
- 450 S Parliament Way
- 51 Commons Cir
- 360 Ambassador Dr
- 40 Commons Cir
- 67 Commons Cir
- 52 Commons Cir
- 60 Commons Cir
- 243 E Wellesley Dr
- 76 Commons Cir
- 84 Commons Cir
- 108 Commons Cir Unit 228
- 116 Commons Cir Unit 229
- 83 Meath Ct Unit 209
- 79 E Wellesley Dr
- 135 W Wellesley Dr
- 101 Abram Way
- 200 Kintyre Dr
- 13 Knotty Pine Ln
- 171 Winding Oak Way






