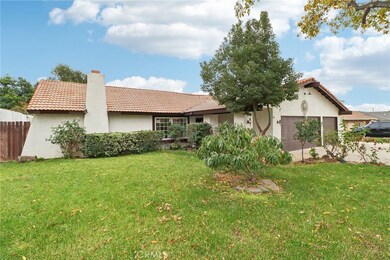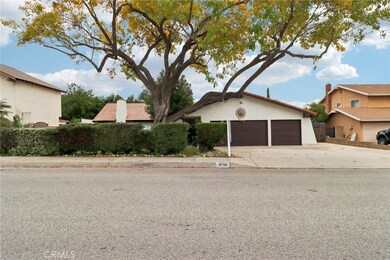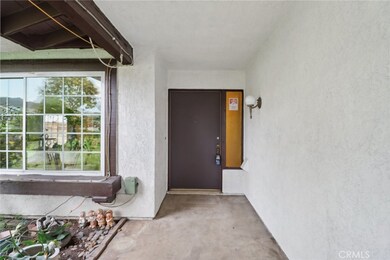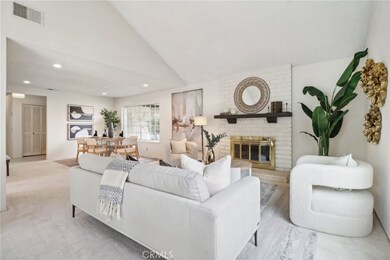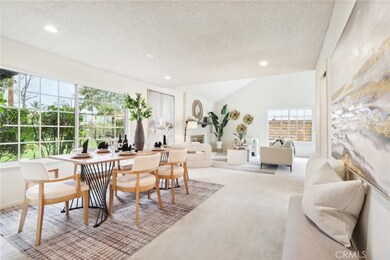
4700 Emerald Ave La Verne, CA 91750
North La Verne NeighborhoodHighlights
- In Ground Pool
- Primary Bedroom Suite
- Granite Countertops
- La Verne Heights Elementary School Rated A-
- Main Floor Bedroom
- No HOA
About This Home
As of March 2025Nestled in the highly desirable community of North La Verne, this stunning home offers the perfect combination of comfort, style, and location. Situated in the top-rated Bonita Unified School District, this residence is ideal for families seeking excellent schools and a welcoming neighborhood. Step inside that exudes warmth and character modern living. This beautifully maintained home boasts 4 bedrooms and 3.5 bathrooms, providing plenty of space for family and guests. The elegant living room welcomes you with natural light and a cozy fireplace, while the dining area is perfect for hosting dinner and parties. The kitchen is featuring built in range, brand range hood, granite countertops, and ample cabinetry. Adjacent to the kitchen, the family room offers a comfortable gathering space with easy access to the backyard. The primary suite is a serene retreat, complete with dual vanities, two separated closets and sliding door to the yard. Additional bedrooms are generously sized, perfect for kids, a home office, or a guest room. The spacious backyard is perfect for entertaining or enjoying quiet evenings at home, offering pool, spa and different kinds of flowers and fruit trees. There is also a workshop which can be generated multiple uses. Whether you’re hosting BBQs, relaxing in the garden, or creating memories with family and friends, this outdoor space offers endless possibilities. Located in the prestigious North La Verne neighborhood, this home is just moments away from parks, hiking trails, and award-winning Bonita schools. Conveniently close to shopping, dining, markets, entertainment and easy access to freeway 210. This energy saving home also equipped with paid off solar, combines modern comfort, elegant design, and access to the best schools in the area. Don’t miss your chance to own a piece of this desirable community.
Home Details
Home Type
- Single Family
Est. Annual Taxes
- $9,374
Year Built
- Built in 1977
Lot Details
- 9,888 Sq Ft Lot
- Back Yard
- Property is zoned LVPR3D*
Parking
- 3 Car Attached Garage
- Parking Available
Interior Spaces
- 2,280 Sq Ft Home
- 1-Story Property
- Recessed Lighting
- Entrance Foyer
- Family Room
- Living Room with Fireplace
Kitchen
- Eat-In Kitchen
- <<builtInRangeToken>>
- Dishwasher
- Granite Countertops
Flooring
- Carpet
- Tile
Bedrooms and Bathrooms
- 4 Main Level Bedrooms
- Primary Bedroom Suite
- Dual Vanity Sinks in Primary Bathroom
- <<tubWithShowerToken>>
- Walk-in Shower
Laundry
- Laundry Room
- Laundry in Garage
Home Security
- Carbon Monoxide Detectors
- Fire and Smoke Detector
Pool
- In Ground Pool
- In Ground Spa
Schools
- La Verne Heights Elementary School
- Ramona Middle School
- Bonita High School
Utilities
- Central Heating and Cooling System
- Phone Available
- Cable TV Available
Additional Features
- Patio
- Suburban Location
Community Details
- No Home Owners Association
Listing and Financial Details
- Tax Lot 40
- Tax Tract Number 32652
- Assessor Parcel Number 8666002044
- $611 per year additional tax assessments
Ownership History
Purchase Details
Home Financials for this Owner
Home Financials are based on the most recent Mortgage that was taken out on this home.Purchase Details
Home Financials for this Owner
Home Financials are based on the most recent Mortgage that was taken out on this home.Purchase Details
Home Financials for this Owner
Home Financials are based on the most recent Mortgage that was taken out on this home.Purchase Details
Similar Homes in La Verne, CA
Home Values in the Area
Average Home Value in this Area
Purchase History
| Date | Type | Sale Price | Title Company |
|---|---|---|---|
| Grant Deed | $1,000,000 | Western Resources Title | |
| Deed | -- | Western Resources Title Compan | |
| Grant Deed | $740,000 | Wfg National Title Co Of Ca | |
| Grant Deed | $626,000 | Fidelity National Title | |
| Interfamily Deed Transfer | -- | None Available |
Mortgage History
| Date | Status | Loan Amount | Loan Type |
|---|---|---|---|
| Open | $750,000 | New Conventional | |
| Previous Owner | $100,000 | Credit Line Revolving | |
| Previous Owner | $592,000 | New Conventional | |
| Previous Owner | $438,200 | New Conventional |
Property History
| Date | Event | Price | Change | Sq Ft Price |
|---|---|---|---|---|
| 07/10/2025 07/10/25 | For Sale | $1,399,000 | +39.9% | $614 / Sq Ft |
| 03/06/2025 03/06/25 | Sold | $1,000,000 | -7.4% | $439 / Sq Ft |
| 02/18/2025 02/18/25 | Pending | -- | -- | -- |
| 02/14/2025 02/14/25 | For Sale | $1,080,000 | 0.0% | $474 / Sq Ft |
| 02/07/2025 02/07/25 | Pending | -- | -- | -- |
| 01/23/2025 01/23/25 | For Sale | $1,080,000 | +8.0% | $474 / Sq Ft |
| 12/27/2024 12/27/24 | Off Market | $1,000,000 | -- | -- |
| 12/23/2024 12/23/24 | Pending | -- | -- | -- |
| 12/03/2024 12/03/24 | For Sale | $1,080,000 | +72.5% | $474 / Sq Ft |
| 06/04/2015 06/04/15 | Sold | $626,000 | +1.1% | $275 / Sq Ft |
| 03/26/2015 03/26/15 | Pending | -- | -- | -- |
| 02/24/2015 02/24/15 | For Sale | $619,000 | -- | $271 / Sq Ft |
Tax History Compared to Growth
Tax History
| Year | Tax Paid | Tax Assessment Tax Assessment Total Assessment is a certain percentage of the fair market value that is determined by local assessors to be the total taxable value of land and additions on the property. | Land | Improvement |
|---|---|---|---|---|
| 2024 | $9,374 | $785,292 | $583,026 | $202,266 |
| 2023 | $9,166 | $769,895 | $571,595 | $198,300 |
| 2022 | $9,021 | $754,800 | $560,388 | $194,412 |
| 2021 | $8,854 | $740,000 | $549,400 | $190,600 |
| 2019 | $8,109 | $674,442 | $452,825 | $221,617 |
| 2018 | $7,665 | $661,219 | $443,947 | $217,272 |
| 2016 | $7,375 | $635,545 | $426,709 | $208,836 |
| 2015 | $8,155 | $700,500 | $472,500 | $228,000 |
| 2014 | -- | $342,234 | $171,682 | $170,552 |
Agents Affiliated with this Home
-
Max Wang

Seller's Agent in 2025
Max Wang
Keller Williams Realty Irvine
(657) 732-9174
5 Total Sales
-
Ivy Kung

Seller's Agent in 2025
Ivy Kung
eCentury Mortgage & Realty Inc
(626) 382-9722
1 in this area
83 Total Sales
-
Fei Li

Seller Co-Listing Agent in 2025
Fei Li
Keller Williams Realty Irvine
(949) 353-9999
292 Total Sales
-
Rick Fan
R
Buyer's Agent in 2025
Rick Fan
eCentury Mortgage & Realty Inc
(909) 727-3588
1 in this area
11 Total Sales
-
M
Seller's Agent in 2015
Mark Heinsoo
Keller Williams Realty
-
YANHUA CHEN
Y
Seller Co-Listing Agent in 2015
YANHUA CHEN
EXP REALTY OF CALIFORNIA INC
(909) 680-2022
17 Total Sales
Map
Source: California Regional Multiple Listing Service (CRMLS)
MLS Number: TR24241221
APN: 8666-002-044
- 1964 Baseline Rd
- 15 Yucca Ct Unit 15
- 2516 Baseline Rd
- 4736 Wheeler Ave
- 4095 Fruit St Unit 540
- 4095 Fruit St Unit 607
- 4095 Fruit St Unit 228
- 4095 Fruit St Unit 738
- 4095 Fruit St Unit 703
- 4095 Fruit St Unit 920
- 4095 Fruit St Unit 608
- 4095 Fruit St Unit 743
- 4095 Fruit St Unit 775
- 4095 Fruit St Unit 411
- 3832 Bixby Dr
- 5697 Los Robles
- 6001 Via de Mansion
- 1240 Baseline Rd
- 1223 Cynthia Ct
- 350 Roughrider Rd

