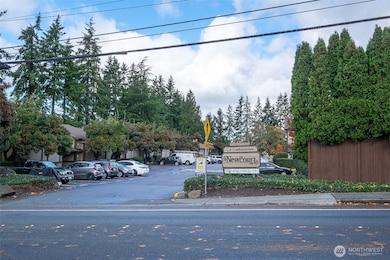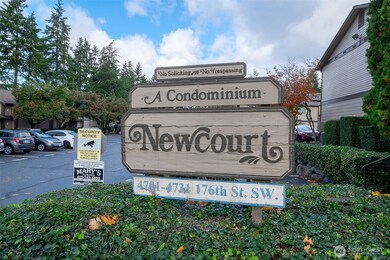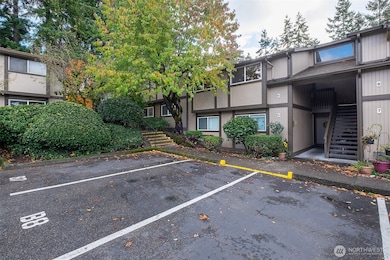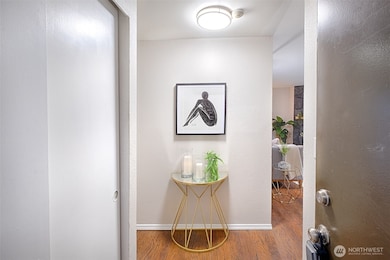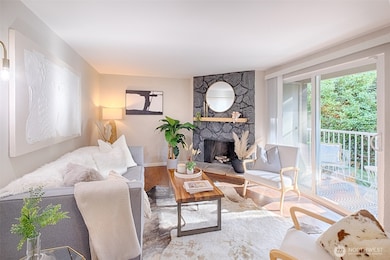4701 176th St SW Unit A6 Lynnwood, WA 98037
Spruce Hills NeighborhoodEstimated payment $2,056/month
Highlights
- Unit is on the top floor
- Property is near public transit
- Sport Court
- Clubhouse
- Community Pool
- Balcony
About This Home
Top-floor vibe, quiet complex and treehouse feels! This spacious 2BR condo has fresh updates—new paint, quartz countertops, modern lighting and a remodeled bathroom. Cozy up by the wood fireplace with newly installed mantle or relax on your private balcony surrounded by greenery. Enjoy the pool, hot tub, playground & sport court in the summer. Close to Alderwood Mall, dining, Light Rail & easy I5 access. Strong HOA, no rental cap—perfect spot to live in or buy as an investment property. Stylish, move-in ready, and affordable comfort in a great location!
Source: Northwest Multiple Listing Service (NWMLS)
MLS#: 2449732
Property Details
Home Type
- Condominium
Est. Annual Taxes
- $2,212
Year Built
- Built in 1979
HOA Fees
- $380 Monthly HOA Fees
Home Design
- Composition Roof
- Wood Siding
Interior Spaces
- 796 Sq Ft Home
- 2-Story Property
- Wood Burning Fireplace
- Insulated Windows
Kitchen
- Electric Oven or Range
- Stove
- Microwave
- Dishwasher
- Disposal
Flooring
- Laminate
- Ceramic Tile
Bedrooms and Bathrooms
- 2 Main Level Bedrooms
- Walk-In Closet
- Bathroom on Main Level
- 1 Full Bathroom
Home Security
Parking
- 1 Parking Space
- Uncovered Parking
- Off-Street Parking
Location
- Unit is on the top floor
- Property is near public transit
- Property is near a bus stop
Schools
- Meadowdale Elemmd Elementary School
- Meadowdale Mid Middle School
- Meadowdale High School
Utilities
- Baseboard Heating
- Water Heater
Additional Features
- Balcony
- Sprinkler System
- Number of ADU Units: 0
Listing and Financial Details
- Assessor Parcel Number 00680500100600
Community Details
Overview
- Association fees include common area maintenance, road maintenance, sewer, trash, water
- 100 Units
- HOA Advisory Group Association
- Secondary HOA Phone (425) 998-6305
- Newcourt Condominiums
- Lynnwood Subdivision
- Park Phone (206) 486-0017 | Manager Dee Patel
Amenities
- Clubhouse
- Laundry Facilities
Recreation
- Sport Court
- Community Pool
- Community Spa
Pet Policy
- Dogs and Cats Allowed
Security
- Fire Sprinkler System
Map
Home Values in the Area
Average Home Value in this Area
Tax History
| Year | Tax Paid | Tax Assessment Tax Assessment Total Assessment is a certain percentage of the fair market value that is determined by local assessors to be the total taxable value of land and additions on the property. | Land | Improvement |
|---|---|---|---|---|
| 2025 | $2,153 | $274,500 | $57,000 | $217,500 |
| 2024 | $2,153 | $274,500 | $54,000 | $220,500 |
| 2023 | $1,826 | $241,000 | $52,000 | $189,000 |
| 2022 | $1,980 | $215,000 | $44,000 | $171,000 |
| 2020 | $1,753 | $170,000 | $46,500 | $123,500 |
| 2019 | $1,669 | $162,500 | $46,500 | $116,000 |
| 2018 | $1,620 | $140,000 | $11,000 | $129,000 |
| 2017 | $1,062 | $100,000 | $11,000 | $89,000 |
| 2016 | $765 | $72,000 | $11,000 | $61,000 |
| 2015 | $729 | $64,500 | $10,000 | $54,500 |
| 2013 | $780 | $65,500 | $10,000 | $55,500 |
Property History
| Date | Event | Price | List to Sale | Price per Sq Ft | Prior Sale |
|---|---|---|---|---|---|
| 10/31/2025 10/31/25 | For Sale | $285,000 | +42.5% | $358 / Sq Ft | |
| 07/16/2018 07/16/18 | Sold | $200,000 | +33.3% | $251 / Sq Ft | View Prior Sale |
| 06/26/2018 06/26/18 | Pending | -- | -- | -- | |
| 06/24/2018 06/24/18 | For Sale | $150,000 | 0.0% | $188 / Sq Ft | |
| 06/12/2018 06/12/18 | Pending | -- | -- | -- | |
| 06/06/2018 06/06/18 | For Sale | $150,000 | -- | $188 / Sq Ft |
Purchase History
| Date | Type | Sale Price | Title Company |
|---|---|---|---|
| Warranty Deed | $200,000 | Chicago Title | |
| Warranty Deed | $59,950 | -- | |
| Warranty Deed | $63,000 | Chicago Title Ins Co |
Mortgage History
| Date | Status | Loan Amount | Loan Type |
|---|---|---|---|
| Open | $150,000 | New Conventional | |
| Previous Owner | $50,400 | No Value Available |
Source: Northwest Multiple Listing Service (NWMLS)
MLS Number: 2449732
APN: 006805-001-006-00
- 4705 176th St SW Unit B2
- 4426 176th St SW Unit J1
- 1 44th Ave W
- 0 174th Place SW
- 4807 180th St SW Unit E105
- 4803 180th St SW Unit A101
- 4823 180th St SW Unit H203
- 4811 180th St SW Unit D202
- 4813 180th St SW Unit C202
- 4217 172nd St SW
- 4828 180th St SW
- 5220 176th St SW Unit 27
- 5220 176th St SW Unit 8
- 4515 181st Place SW
- 17426 53rd Place W
- 5010 168th St SW Unit C
- 3904 172nd St SW
- 18306 44th Ave W
- 3810 Maple Rd
- 5528 173rd Place SW
- 4702 176th St SW
- 4816 176th St SW
- 17422-17432 52nd Ave W
- 18225 52nd Ave W
- 5210-5220 168th St SW
- 18410-18512 52nd Ave W
- 4525 164th St SW
- 16303 Highway 99 Unit 2A
- 18124 36th Ave W
- 18534 52nd Ave W
- 18420 36th Ave W
- 3805 164th St SW
- 5715 186th Place SW Unit 1
- 15923 Highway 99
- 15914 44th Ave W
- 3333 164th St SW
- 3101 184th St SW
- 16200 Admiralty Way
- 19501 40th Ave W
- 15517 40th Ave W

