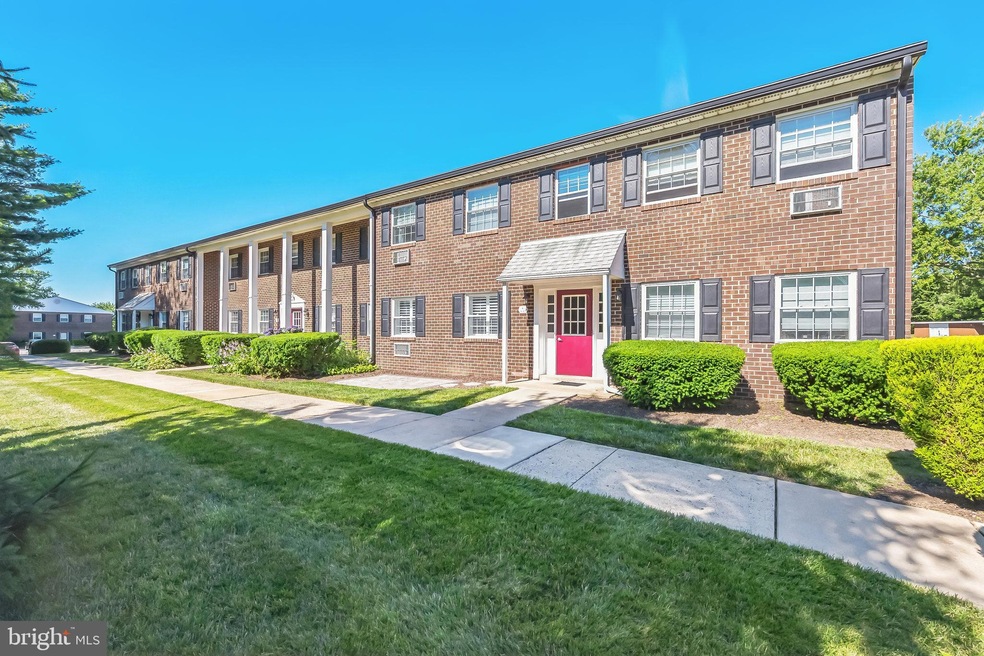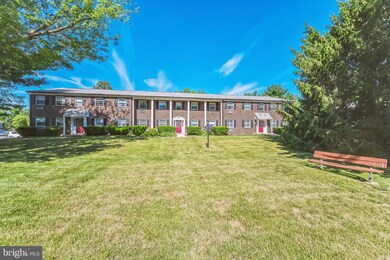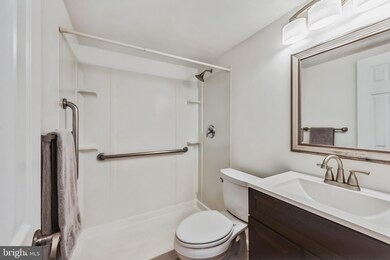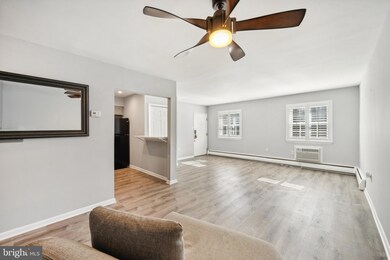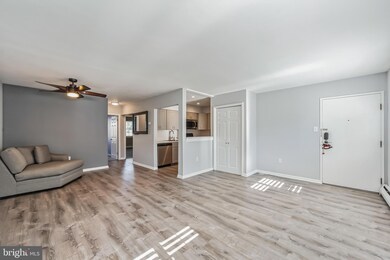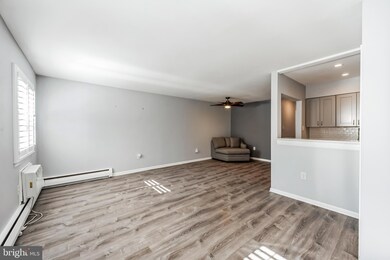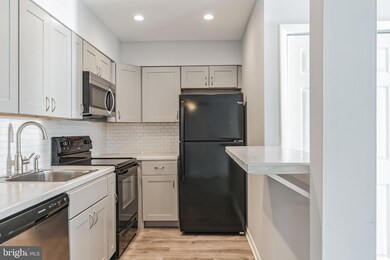
4701 Pennell Rd Unit G-9 Aston, PA 19014
Aston NeighborhoodHighlights
- Contemporary Architecture
- Multiple cooling system units
- Hot Water Heating System
- Community Pool
- Ceiling Fan
About This Home
As of July 2024Presenting 4701 Pennell Road, G9 in Aston, PA, a compelling residence that captures the essence of a serene and modern lifestyle. Experience the allure of a recently upgraded, opulent home in the esteemed Aston Arms Complex, where each feature exhibits a blend of enchanting aesthetic and innovative function – a rare delight within an inviting residential community. Step inside and be greeted by an open floor plan that exudes an ambiance of spaciousness and lightness that is hard to resist. Abundant natural light streaming in adds to the home’s charm – a spectacle made possible by the home’s placement within the community and the purposeful design. The residential layout upholds privacy while also accommodating a social lifestyle, easily catering to various homeowner needs. Discover a newer kitchen that comes equipped with modern appliances – a perfect spot whether you’re fixated on whipping up a gourmet feast or nurturing coffee rituals. Every element in this kitchen contributes towards a seamless culinary experience, from the sheen of the countertop to the smart arrangement of the cabinets and appliances. Enrich your living experience with the addition of an outdoor patio, offering a breath of freshness and tranquility right at home. More than just a feature, it’s a space where leisure meets inspiration, offering much-needed respite amid the hustle of everyday life. Further enhancing the living experience is an in-unit washer and dryer, a quiet boon that simplifies everyday tasks and adds to the home’s overall functionality. Add to this the presence of a community pool – it’s not just an amenity but a lifestyle perk. Relax on a hot day or keep up with your fitness goals, the options are plentiful and just steps away from your front door. The icing on the cake is the plantation shutters gracing the property, marrying practicality and elegance, and serving as a delightful backdrop to your domestic life. Faithful to its promise of delivering a quiet location, this residence ensures you enjoy the quintessential suburban lifestyle without compromising on the touch of urban convenience and tranquility. Marking an intersection of sophistication, comfort, and contemporary living, this property awaits your arrival. Take a step towards making 4701 Pennell Road, G9 in Aston, PA your new home, and embrace the lifestyle it has to offer.
Last Agent to Sell the Property
Real Broker, LLC License #0234915 Listed on: 07/05/2024

Property Details
Home Type
- Condominium
Est. Annual Taxes
- $2,351
Year Built
- Built in 1960
HOA Fees
- $363 Monthly HOA Fees
Parking
- Parking Lot
Home Design
- Contemporary Architecture
- Brick Exterior Construction
Interior Spaces
- 840 Sq Ft Home
- Property has 1 Level
- Ceiling Fan
- Washer and Dryer Hookup
Bedrooms and Bathrooms
- 2 Main Level Bedrooms
- 1 Full Bathroom
Utilities
- Multiple cooling system units
- Cooling System Mounted In Outer Wall Opening
- Hot Water Heating System
- Electric Water Heater
Listing and Financial Details
- Tax Lot 436-000
- Assessor Parcel Number 02-00-01920-81
Community Details
Overview
- Association fees include common area maintenance, gas, heat, lawn maintenance, management, pool(s), snow removal, sewer, trash, water
- Low-Rise Condominium
- Aston Arms Condos
- Aston Arms Subdivision
Recreation
- Community Pool
Pet Policy
- No Pets Allowed
Ownership History
Purchase Details
Home Financials for this Owner
Home Financials are based on the most recent Mortgage that was taken out on this home.Purchase Details
Purchase Details
Similar Homes in the area
Home Values in the Area
Average Home Value in this Area
Purchase History
| Date | Type | Sale Price | Title Company |
|---|---|---|---|
| Deed | $185,000 | None Listed On Document | |
| Interfamily Deed Transfer | -- | None Available | |
| Deed | $68,000 | T A Title Insurance Company |
Mortgage History
| Date | Status | Loan Amount | Loan Type |
|---|---|---|---|
| Open | $148,000 | New Conventional |
Property History
| Date | Event | Price | Change | Sq Ft Price |
|---|---|---|---|---|
| 07/26/2024 07/26/24 | Sold | $185,000 | 0.0% | $220 / Sq Ft |
| 07/09/2024 07/09/24 | Pending | -- | -- | -- |
| 07/05/2024 07/05/24 | For Sale | $185,000 | -- | $220 / Sq Ft |
Tax History Compared to Growth
Tax History
| Year | Tax Paid | Tax Assessment Tax Assessment Total Assessment is a certain percentage of the fair market value that is determined by local assessors to be the total taxable value of land and additions on the property. | Land | Improvement |
|---|---|---|---|---|
| 2024 | $2,351 | $90,610 | $19,600 | $71,010 |
| 2023 | $2,246 | $90,610 | $19,600 | $71,010 |
| 2022 | $2,166 | $90,610 | $19,600 | $71,010 |
| 2021 | $3,342 | $90,610 | $19,600 | $71,010 |
| 2020 | $2,343 | $57,380 | $20,160 | $37,220 |
| 2019 | $2,299 | $57,380 | $20,160 | $37,220 |
| 2018 | $2,201 | $57,380 | $0 | $0 |
| 2017 | $2,154 | $57,380 | $0 | $0 |
| 2016 | $315 | $57,380 | $0 | $0 |
| 2015 | $315 | $57,380 | $0 | $0 |
| 2014 | $315 | $57,380 | $0 | $0 |
Agents Affiliated with this Home
-
Sharon Woods

Seller's Agent in 2024
Sharon Woods
Real Broker, LLC
(215) 760-4581
1 in this area
74 Total Sales
-
Henry O'Neill

Buyer's Agent in 2024
Henry O'Neill
Brent Celek Real Estate, LLC
(610) 496-4879
3 in this area
57 Total Sales
Map
Source: Bright MLS
MLS Number: PADE2071036
APN: 02-00-01920-81
- 4701 Pennell Rd Unit A6
- 3385 Bancroft Dr
- 840 Lamp Post Ln
- 117 Vinsmith Ave
- 106 Marianville Rd
- 103 Donnelly Ave
- 147 Richard Rd
- 112 Raymond Ave
- 129 Ronald Rd
- 104 Scheivert Ave
- 2205 Weir Rd
- 742 Goodale Dr
- 255 Seventh Ave
- 3131 Concord Rd
- 12 Rosalie Ln
- 521 Weir Rd
- 30 Neeld Ln
- 88 Seward Ln
- 11 Pancoast Ave
- 2218 N Lee Ln
