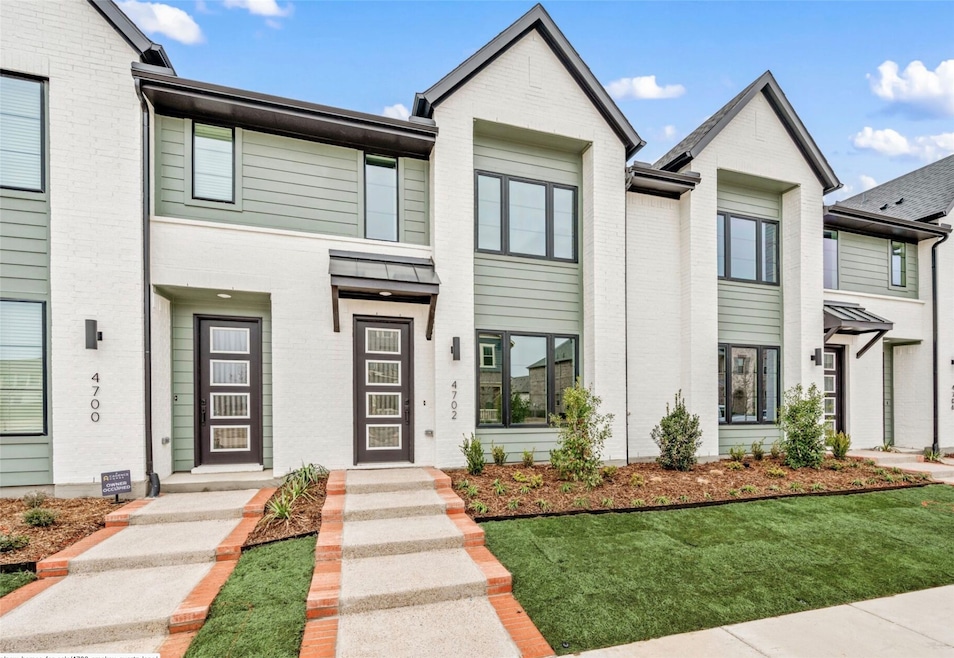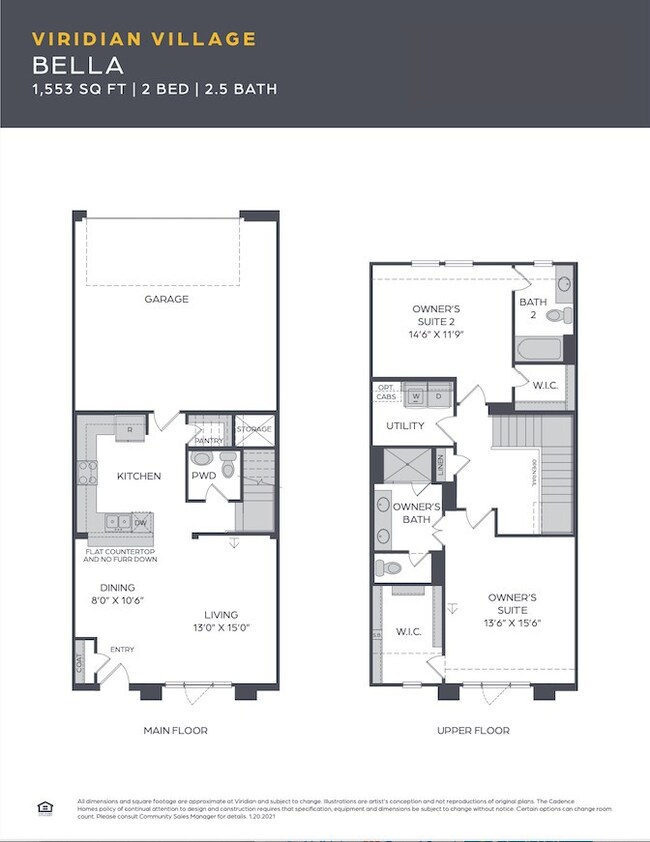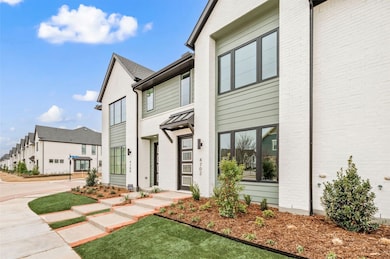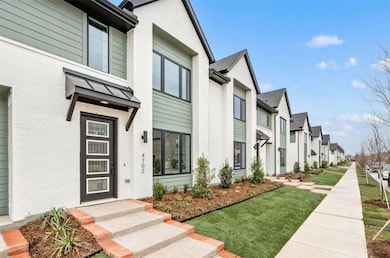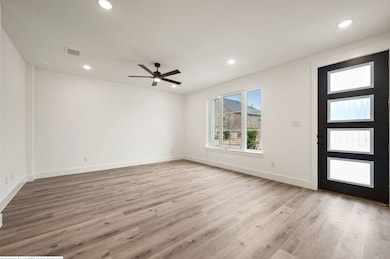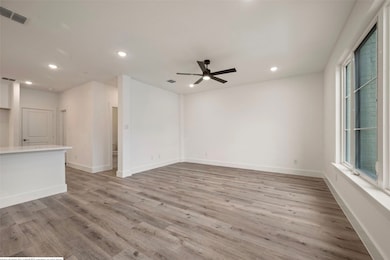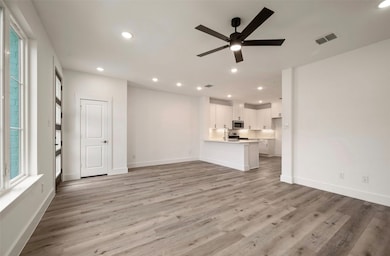
4702 Smokey Quartz Ln Arlington, TX 76005
Viridian NeighborhoodEstimated payment $2,641/month
Highlights
- Fitness Center
- New Construction
- Open Floorplan
- Viridian Elementary School Rated A+
- Fishing
- 4-minute walk to Amphitheater Park
About This Home
CADENCE HOMES BELLA floor plan. MOVE IN READY NOW! 2 Car Garage, Open-Concept Floor Plan, 2nd Floor Laundry, Private Guest Bath, and more! Welcome to modern townhouse living with the elegant Bella Modern floor plan. Boasting 2 bedrooms, 2.5 bathrooms, and a generous 1568 square footage, this floor plan offers the perfect blend of urban convenience and contemporary comfort. Upon entry, you'll be greeted by an open-concept living, dining, and kitchen area, designed for seamless entertainment and relaxation. The U-shaped kitchen features a walk-in pantry, providing ample storage space for all your culinary needs. A quaint powder room adds a touch of sophistication to the main floor, while the owner's entry from the rear 2 car garage ensures privacy and accessibility. Venture to the second floor, where you'll find a sunlit bedroom with a walk-in closet and a private full bath, perfect for accommodating guests or setting up a home office. The convenience of a second-floor laundry room simplifies your daily routine, offering practicality and ease of use.
Listing Agent
Colleen Frost Real Estate Serv Brokerage Phone: 469-280-0008 License #0511227 Listed on: 05/09/2025
Townhouse Details
Home Type
- Townhome
Est. Annual Taxes
- $1,589
Year Built
- Built in 2024 | New Construction
Lot Details
- 2,309 Sq Ft Lot
- Landscaped
- No Backyard Grass
- Sprinkler System
HOA Fees
- $410 Monthly HOA Fees
Parking
- 2 Car Attached Garage
- Rear-Facing Garage
- Garage Door Opener
Home Design
- Contemporary Architecture
- Brick Exterior Construction
- Slab Foundation
- Composition Roof
Interior Spaces
- 1,568 Sq Ft Home
- 2-Story Property
- Open Floorplan
- Vaulted Ceiling
- Ceiling Fan
- <<energyStarQualifiedWindowsToken>>
- Loft
- Home Security System
- Washer and Electric Dryer Hookup
Kitchen
- Gas Range
- <<microwave>>
- Dishwasher
- Disposal
Flooring
- Carpet
- Ceramic Tile
- Luxury Vinyl Plank Tile
Bedrooms and Bathrooms
- 2 Bedrooms
- Walk-In Closet
- Double Vanity
- Low Flow Plumbing Fixtures
Eco-Friendly Details
- Energy-Efficient Appliances
- Energy-Efficient HVAC
- Energy-Efficient Lighting
- Energy-Efficient Insulation
- Energy-Efficient Doors
- Energy-Efficient Thermostat
Outdoor Features
- Covered patio or porch
- Rain Gutters
Schools
- Viridian Elementary School
- Trinity High School
Utilities
- Central Heating and Cooling System
- Heating System Uses Natural Gas
- Vented Exhaust Fan
- Underground Utilities
- Tankless Water Heater
- High Speed Internet
- Cable TV Available
Listing and Financial Details
- Legal Lot and Block 8 / 20
- Assessor Parcel Number 42805269
Community Details
Overview
- Association fees include all facilities, management, insurance, ground maintenance, maintenance structure
- Ccmc Vra Association
- Viridian Village Subdivision
- Community Lake
Recreation
- Tennis Courts
- Community Playground
- Fitness Center
- Community Pool
- Fishing
- Park
Security
- Fire and Smoke Detector
- Firewall
Map
Home Values in the Area
Average Home Value in this Area
Tax History
| Year | Tax Paid | Tax Assessment Tax Assessment Total Assessment is a certain percentage of the fair market value that is determined by local assessors to be the total taxable value of land and additions on the property. | Land | Improvement |
|---|---|---|---|---|
| 2024 | $1,589 | $52,500 | $52,500 | -- |
| 2023 | $1,561 | $52,500 | $52,500 | $0 |
| 2022 | $1,437 | $52,500 | $52,500 | $0 |
Property History
| Date | Event | Price | Change | Sq Ft Price |
|---|---|---|---|---|
| 05/15/2025 05/15/25 | Price Changed | $378,939 | -3.8% | $242 / Sq Ft |
| 05/09/2025 05/09/25 | For Sale | $393,939 | -- | $251 / Sq Ft |
Purchase History
| Date | Type | Sale Price | Title Company |
|---|---|---|---|
| Special Warranty Deed | -- | Capital Title |
Mortgage History
| Date | Status | Loan Amount | Loan Type |
|---|---|---|---|
| Closed | $0 | Purchase Money Mortgage |
Similar Homes in Arlington, TX
Source: North Texas Real Estate Information Systems (NTREIS)
MLS Number: 20931112
APN: 42805269
- 4611 Smokey Quartz Ln
- 4716 Smokey Quartz Ln
- 1507 Rose Willow Way
- 4507 Smokey Quartz Ln
- 1425 Eden Valleywood Way
- 4402 Cypress Thorn Dr
- 1431 Cypress Thorn Dr
- 1440 Silver Marten Trail
- 1429 Cypress Thorn Dr
- 4743 Smokey Quartz Ln
- 4507 Evening Elm Ct
- 4718 Misty Rose Way
- 4407 Smokey Quartz Ln
- 4800 Ashland Slate Ln
- 1409 Silver Marten Trail
- 4326 Maple Bloom Dr
- 4505 Cypress Thorn Dr
- 1420 White Squall Trail
- 1510 White Squall Trail
- 1401 Birds Fort Trail
- 4604 Java Grove Ln
- 4502 Smokey Quartz Ln
- 1607 Birds Fort Trail
- 4428 Meadow Hawk Dr
- 1803 Sable Bay Ln
- 1127 Ivy Charm Way
- 1407 Lone Eagle Way
- 4004 Red Lynx Ln
- 4011 Shady Forge Trail
- 715 Lacewing Dr
- 716 Painted Loon Dr
- 724 Painted Loon Dr
- 1305 Black Walnut Ln
- 4126 Cascade Sky Dr
- 4851 Cypress Thorn Dr
- 4237 Cascade Sky Dr
- 4215 Snow Goose Trail
- 4265 Snow Goose Trail
- 4101 Viridian Village Dr
- 3634 Crowberry Way
